The 2+ Weekend House in Trebnje, Slovenia, boldly redefined container-based architecture in 2008. As one of the earliest examples of a commercial based residential shipping container house project, it combined minimalism, modularity, and sustainability. Designed by Arhitektura Jure Kotnik, this modular weekend home delivered a visionary concept years ahead of the mainstream container home trend. Instead of repurposing leftover cargo units, the project introduced purpose-built containers specifically for residential use, marking a pivotal shift in modular housing design.
Modular Features and Architectural Form
The house features two shipping containers placed perpendicularly to form a compact yet highly functional layout. One container anchors the ground level, while the other rests atop it, projecting outward to create a shaded entrance and a sheltered rear terrace. This inventive arrangement maximizes utility and space, using minimal structural elements. In addition, the ground-floor ceiling doubles as a terrace for the upper container, extending usable outdoor space without increasing the footprint.
Moreover, the bold pink polka-dot façade showcases the system’s playful adaptability. While visually striking, it also reflects the broader customization options offered by the ConHouse system. Much like choosing a smartphone cover, homeowners can easily tailor their container home’s exterior to suit personal preferences.
Shipping Container House Slovenia : Affordability & Construction Benefits
The 2+ Weekend House by Jure Kotnik was not just an architectural statement—it was a strategic response to rising real estate costs. The ConHouse system enabled more people to access affordable container homes without sacrificing design quality. These modular weekend homes offered cost savings through prefabrication, reduced build times, and scalability.
Furthermore, the modular design allowed for easy expansion or contraction of the structure, depending on lifestyle needs. Homeowners could add or remove units as necessary, making the home adaptable for different life stages. Inside, efficient layouts and smart material choices ensured comfort and functionality, all while maintaining a small footprint.
Sustainability & User Adaptability
As a pioneering DIY container home Europe project, the 2+ Weekend House embraced sustainability at every level. The modular structure minimized waste and promoted reusability. Strategic window placement reduced reliance on artificial lighting, boosting energy efficiency. At the same time, the ConHouse system encouraged user involvement in the design process. Owners could personalize layouts and finishes, echoing the customization strategies of IKEA and the automotive industry.
Consequently, the home fostered a deeper sense of ownership and long-term usability, rarely seen in mass-produced housing. Its adaptability made it not only a home but a flexible, evolving space that could grow with its occupants.
Architect’s Vision
Jure Kotnik envisioned a system that moved beyond improvised container conversions. He focused on creating modern, livable, and visually engaging spaces through spatial logic and affordability. The Trebnje shipping container home stood out not just for its unusual form, but for its ability to shift perceptions around small-footprint living.
Unveiled in 2008, the 2+ Weekend House was a revolutionary prototype. It elevated modular architecture into a bold design language, pushing forward ideas of sustainability, flexibility, and aesthetic freedom. Today, it remains an iconic landmark in the evolution of shipping container house Slovenia architecture. Its legacy continues to influence how architects and homeowners approach modular living worldwide.
Courtesy Of: Jure Kotnik Architects
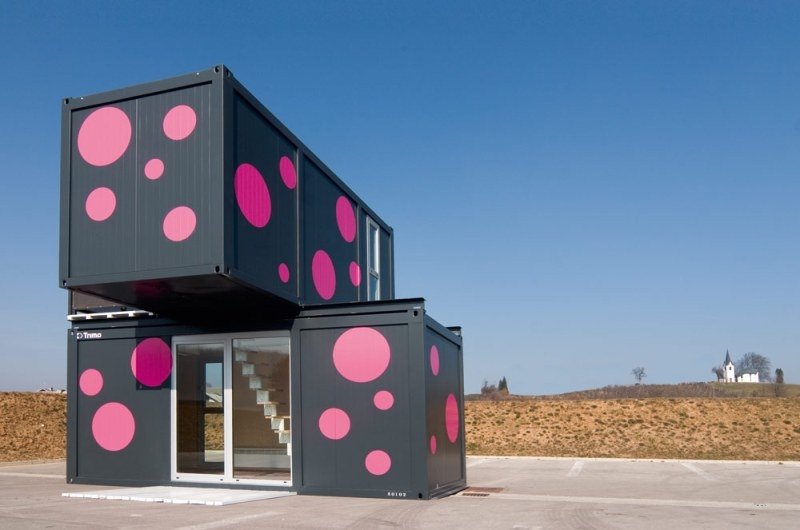
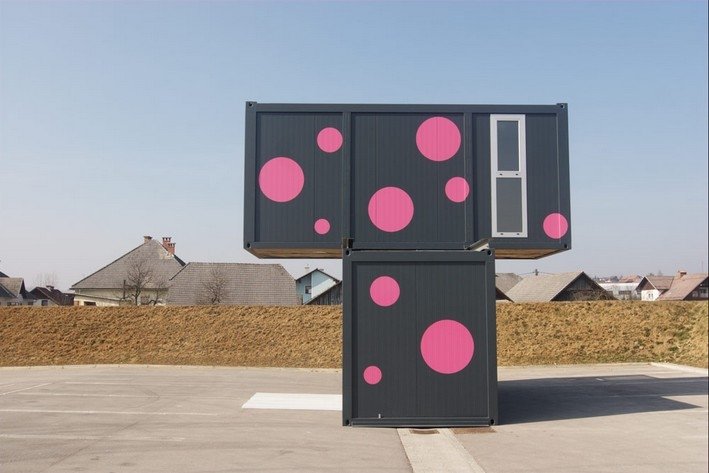
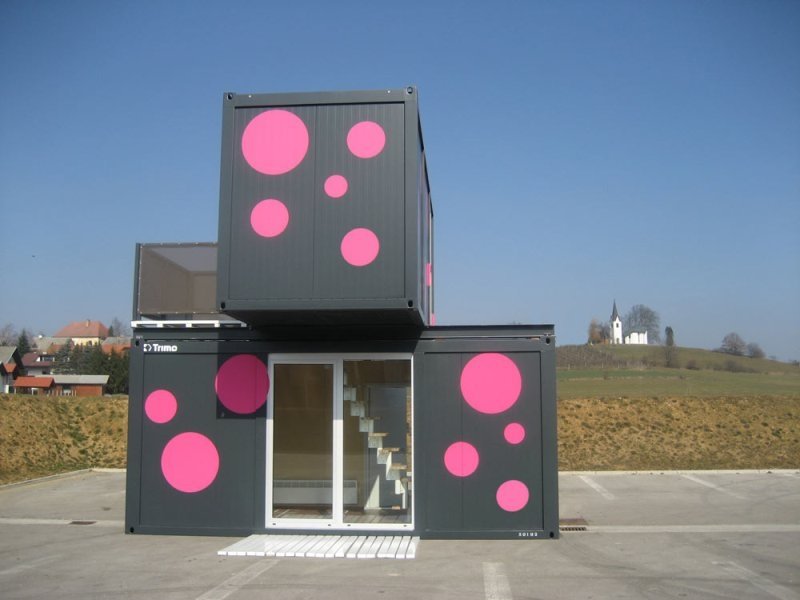
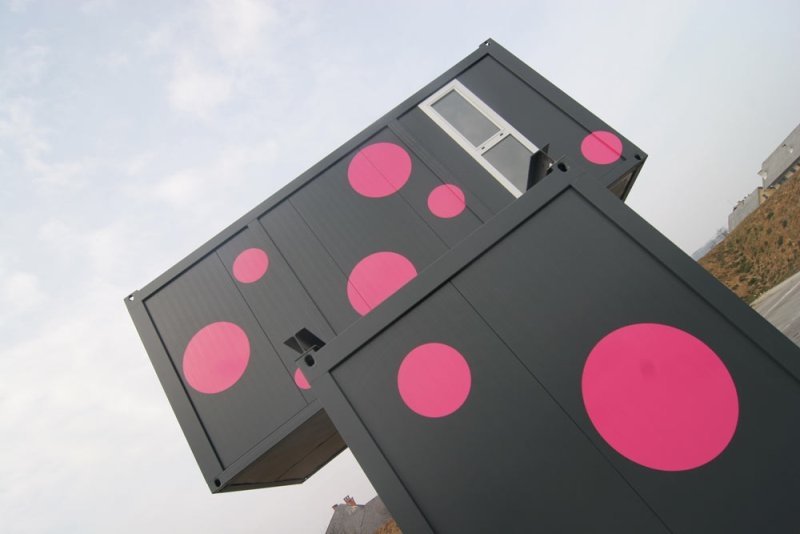
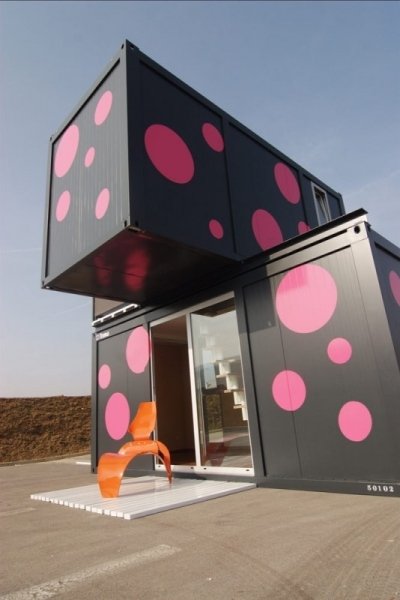
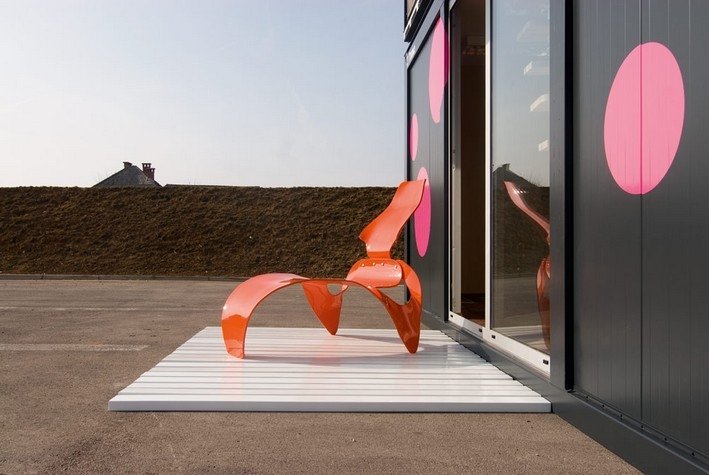
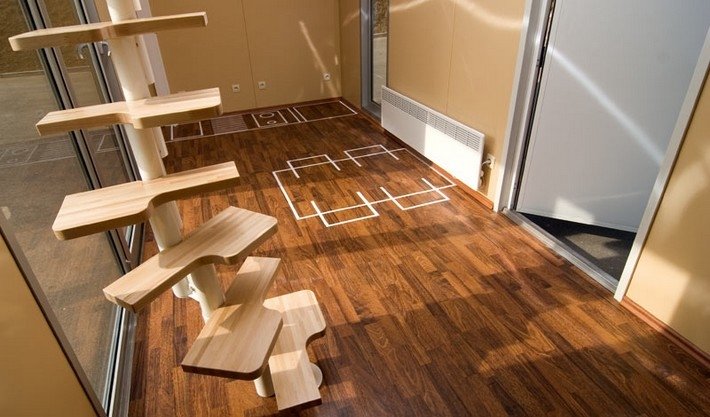
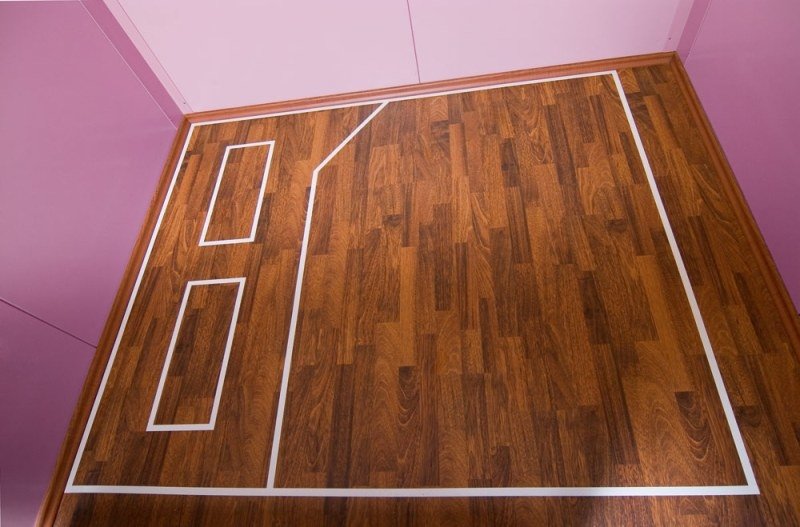
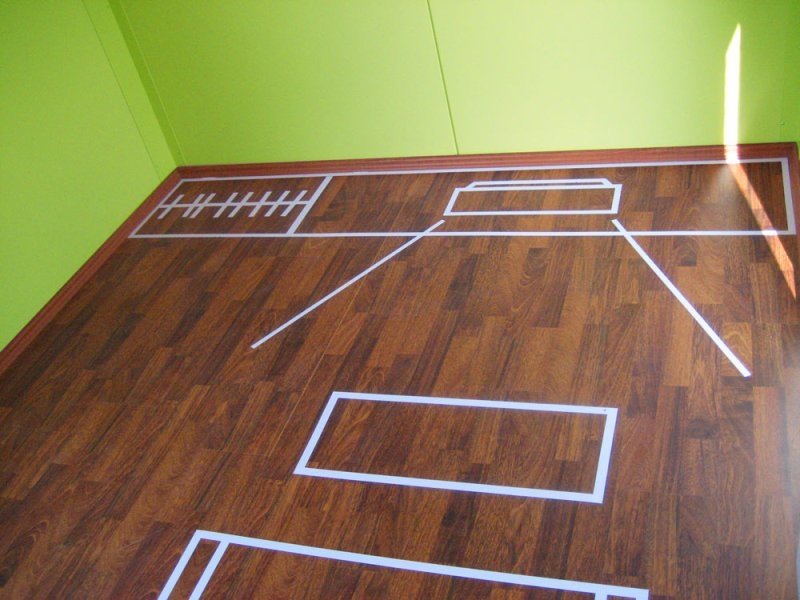
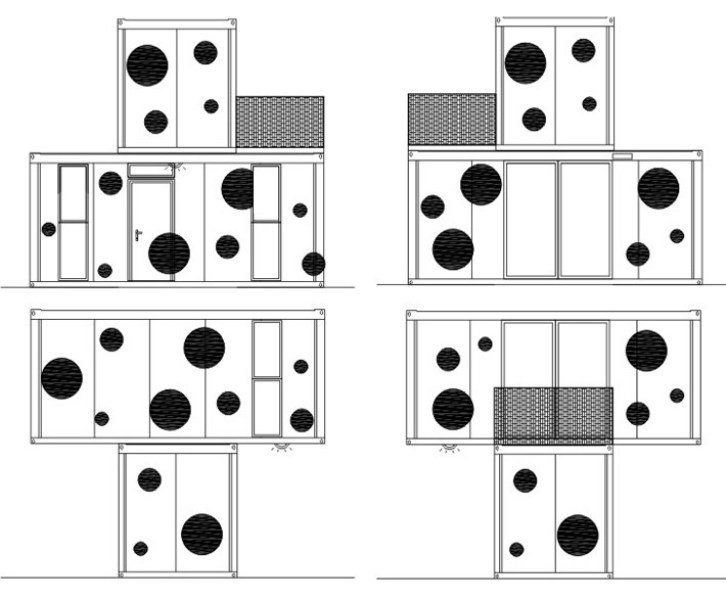
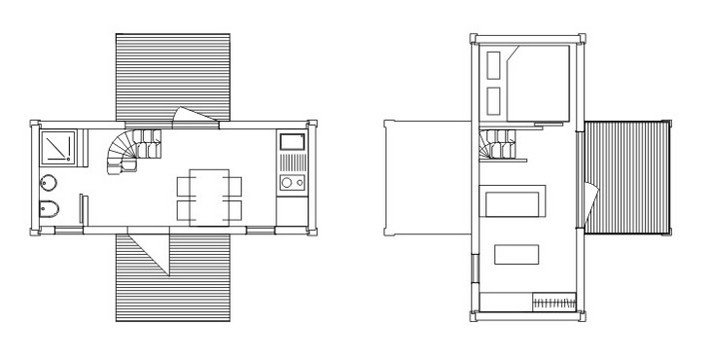
Join the conversation on sustainable living — comment by