Nestled in Srima, Auroville, the timber beach house design in Auroville India offers a remarkable example of tropical timber architecture. Designed by Castelino & Marchese Architects, this eco-friendly coastal home stands just a stroll from the eastern shoreline between Chennai and Pondicherry. With a compact 60m² footprint and a budget of around 10 lakhs INR (approximately USD $22,000), the project responds thoughtfully to its climate, coastal zoning restrictions, and post-tsunami rebuilding needs.
Design Approach and Layout
The timber beach house design integrates a minimalistic structure across three levels. The design prioritizes passive cooling, spatial simplicity, and resilience. Set atop an existing brick storage base, the home transitions into timber construction as it rises, culminating in a light-filled bedroom among the tree canopy. Each floor spans only 30m², making this a prime example of small timber house coastal design that doesn’t sacrifice functionality.
The ground level comprises a brick-built garage. The first floor includes a living area, kitchenette, and bathroom. The topmost level, constructed entirely of seasoned teak wood, contains a bedroom with views of the nearby sea. Sliding glass doors with mosquito-netted frames enhance airflow and allow for 360-degree ventilation, a key requirement in off-grid timber house tropical designs.
Sustainable Features and Material Strategies
In line with eco-friendly coastal homes principles, the material palette was carefully curated for resilience and environmental impact. The architects opted for wood and aluminum—both light, corrosion-resistant, and suited for dismantling and relocation.
The teak used throughout the upper levels is treated using a natural mix of linseed oil, vinegar, and engine oil, offering protection against termites and monsoon moisture. Aluminum roof panels reflect sunlight, reducing heat gain and improving interior comfort.
A unique stone-and-granite bathroom on the first floor, with carved granite boulders used for washbasins, reinforces the rustic aesthetic. The staircase connecting levels blends brick and timber construction, ensuring material continuity while visually linking the structure’s evolution from earth to canopy.
Latticework, Light, and Local Context
One of the standout features is the use of traditional South Indian lattice woodwork. This exterior layer diffuses sunlight, enhances ventilation, and maintains privacy. Its visual elegance also contributes to the interior ambiance, casting ever-changing shadows across the wooden flooring.
Despite its compact scale, the house promotes a profound connection to the landscape. The top floor opens to a private terrace, where the occupant enjoys unbroken sea views. This architectural gesture reinforces the design’s core idea: to fuse the outdoors and indoors into one fluid, breathable space.
Reflections on Building Process and Cultural Fit
The home was handcrafted by a single carpenter over a two-year period. This detail underscores the dedication to craftsmanship and locality embedded in the design. Located within a densely vegetated site, the house blends into its surroundings rather than dominating them.
As an example of tropical timber architecture adapted for a humid, coastal Indian climate, the timber beach house Auroville India project offers insights into balancing affordability, off-grid functionality, and regional expression. It stands as a model for sustainable, small-scale architecture that respects its environment while delivering comfort and timeless style.
Courtesy Of: Castelino & Marchese Architects
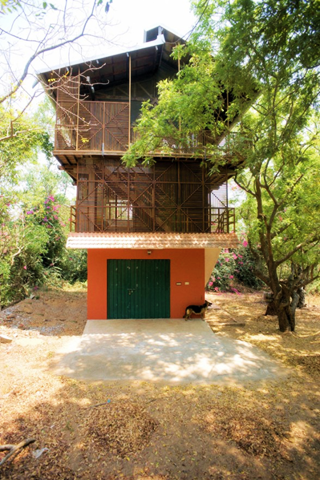
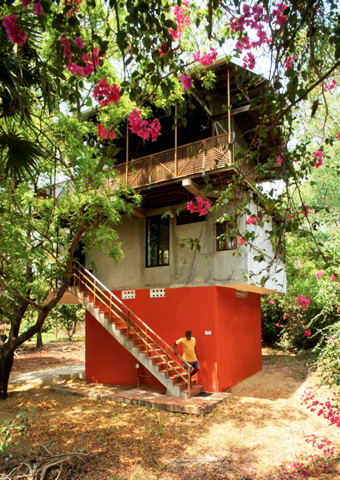
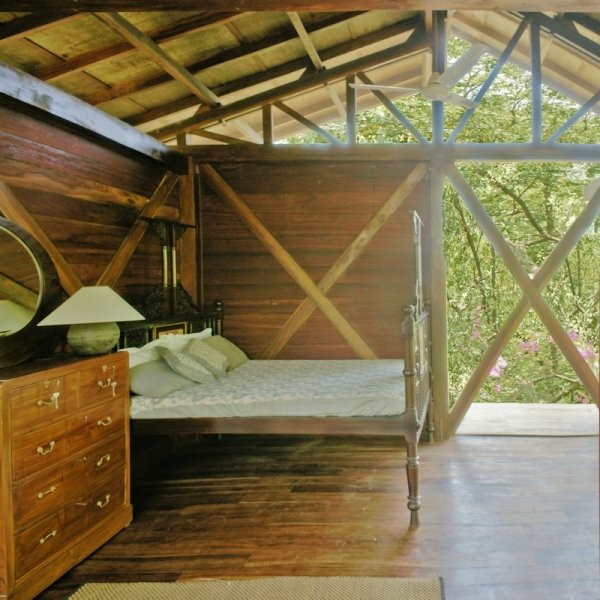


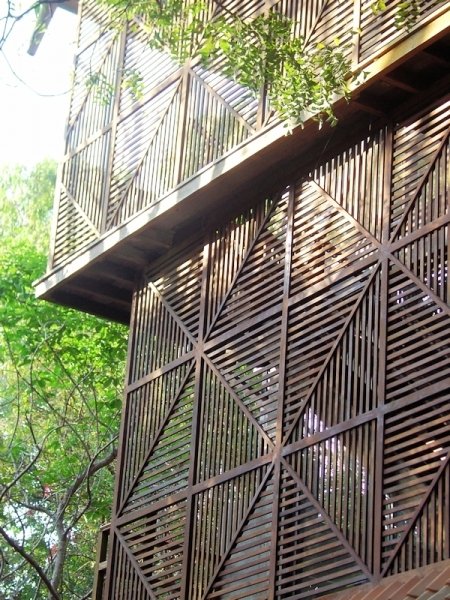
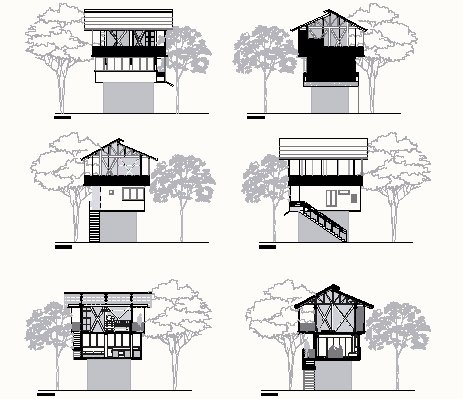
Join the conversation on sustainable living — comment by