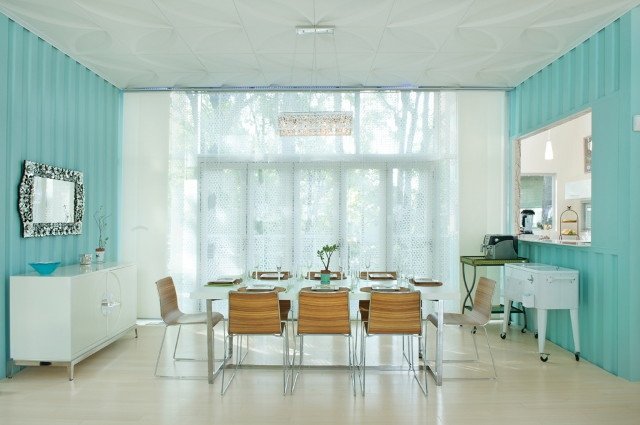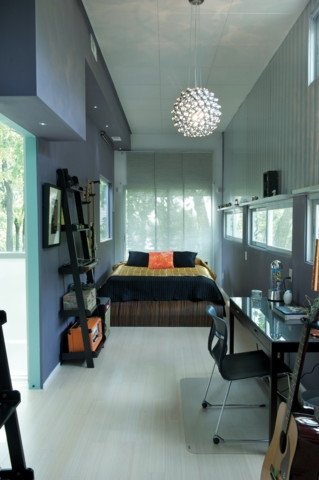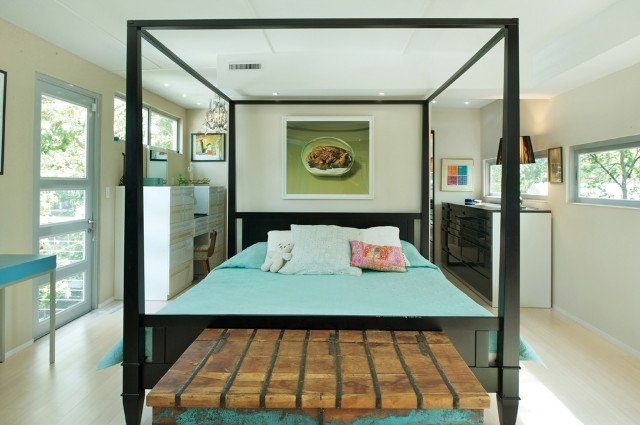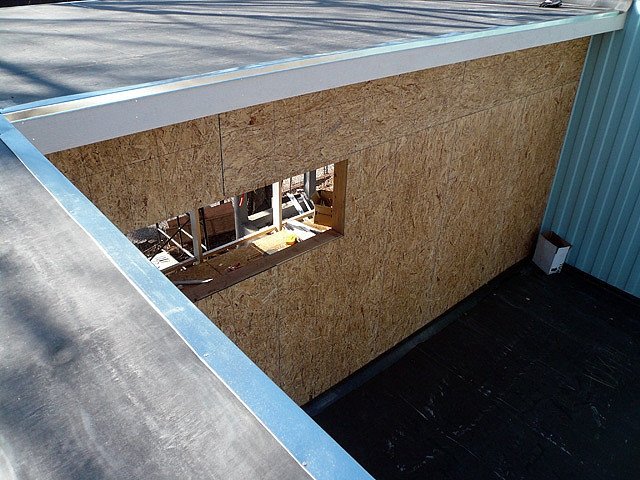Transforming Industrial Materials into Sustainable Living. Debbie Glassberg, founder of Home Contained, partnered with BNIM Architects to design a groundbreaking shipping container home in the Brookside neighborhood of Kansas City, Missouri. Known as the Debbie Glassberg container house, this project showcases the potential of sustainable container architecture. Built from five modified shipping containers, the 2,600-square-foot residence represents one of the most iconic examples of a shipping container home in Missouri.
Glassberg aimed to demonstrate that a Kansas City container home could be both eco-friendly and comfortable. Her vision included creating a prototype that would serve not only as a private residence but also as a model for future sustainable housing developments.
Design and Construction Overview
The container home consists of five high-cube shipping containers pieced together using a steel and concrete framework. The taller-than-standard containers allowed for larger windows, filling the interior with natural light and enhancing the sense of space. The layout includes two bedrooms, a loft-style master suite with dual walk-in closets, an office, a TV room, three full bathrooms, a galley kitchen, a living and dining room, and a rooftop patio with an edible garden.
In addition, the design incorporates a double-person office space and a laundry area, making the container home Kansas City residents can appreciate for both its efficiency and comfort. The roof deck and garden further integrate green living into the urban environment.
Sustainability Features and Eco Innovations
The Kansas City shipping container project includes several sustainable features. Glassberg installed geothermal heating and cooling systems to reduce energy consumption. Passive solar design principles guided the placement of a south-facing glass wall, which helps regulate indoor temperatures during winter months. The home also includes soy-based foam insulation, tankless water heaters, LED lighting, and bamboo flooring.
This sustainable container home in Missouri was built with energy savings in mind. According to the listing agent, these features cut utility costs by up to 50%. The project’s success shows how shipping container homes can meet modern environmental and energy-efficiency standards.
Financial Considerations and Challenges
As a prototype, the construction of this Kansas City container home took three years and involved high-end finishes and custom engineering. Glassberg invested approximately $849,000 in the project, which includes the cost of hiring a structural engineer and architect. Initially, she believed the project would cost far less, but design complexity and material choices increased the budget.
Despite the higher price, Glassberg has argued that future container homes could be built more affordably, estimating costs as low as $125 per square foot. Her home remains an important test case for modular, affordable housing using recycled materials.
A Vision Beyond One Home
Debbie Glassberg’s container home was more than a personal residence. As a former toy accessory designer, she envisioned scalable solutions using container architecture. She imagined container homes deployed for natural disaster relief, college dormitories, or even home expansions.
Located in a desirable Kansas City neighborhood, this container home has inspired both admiration and debate. It illustrates the trade-off between sustainable innovation and upfront investment. Nonetheless, the project remains a benchmark in the field of modular container homes.
Legacy and Architectural Significance
The Debbie Glassberg container house continues to stand out as one of the most prominent shipping container homes in Missouri. Its bold approach to form, material, and sustainability has influenced broader discussions around affordable container architecture. As container home interest grows, Kansas City’s shipping container prototype remains a key reference point for architects and developers alike.
This residence not only highlights what’s possible with recycled materials but also emphasizes the role of innovative design in shaping the future of urban housing.
Courtesy Of: KMBC


































Join the conversation on sustainable living — comment by