Reimagining Domestic Space Through Container Architecture
Completed in 2010, this 1,517-square-foot shipping container home in Colorado represents a deliberate response to excessive American housing dimensions. The architects specifically designed the structure to question spatial requirements while maximizing functionality. As a result, the compact footprint delivers complete living requirements without unnecessary excess.
The home features an ingenious structural design. Two repurposed shipping containers flank a central wedge-shaped volume. This arrangement creates a unique hybrid structure that responds directly to its mountainous setting. Consequently, the building establishes a powerful connection between the immediate rocky landscape and distant ridge views.
Innovative Spatial Organization Within an Off-Grid Container Home
The architects assigned specific functions to different structural elements. For instance, the shipping containers house the more private zones. These include three bedrooms, a full bathroom, office space, laundry facilities, and kitchen areas. Meanwhile, the central wedge-shaped space serves as the home’s social heart. It contains the entry, dining area, and main living room.
Perhaps the most striking feature is the upper-level loft. Here, Studio HT incorporated a platform bed that slides on tracks. This movable element transitions between indoor and outdoor spaces. Thus, it creates a direct reference to camping experiences while maintaining comfort. Furthermore, this design choice connects residents intimately with the surrounding Colorado wilderness.
Sustainable Systems: Creating a Net Zero Energy Container House in Colorado
This off-grid container home exemplifies environmental consciousness through multiple integrated systems. First, the architects positioned the structure to optimize solar orientation. This strategic placement maximizes passive heating during winter months. Additionally, the design incorporates passive cooling techniques to minimize summer heat gain.
Several key sustainable features define this net zero energy container house in Colorado:
- Photovoltaic System: Solar panels generate all necessary electricity for the residence
- Pellet Stove: Provides efficient heating from renewable biomass sources
- Green Roofs: Improve insulation while managing stormwater runoff
- Recycled Materials: Repurposed shipping containers form the core structural elements
- Reduced Footprint: Compact design minimizes site disturbance and resource requirements
These integrated elements work together harmoniously. As a result, the home achieves complete energy independence despite its remote mountain location.
Adapting to Colorado’s Mountain Environment
The designers responded thoughtfully to the specific challenges of high-altitude Colorado topography. The building’s foundation anchors directly to existing rock outcroppings. Therefore, it minimizes site disruption while creating a sense of permanence.
Wide windows along the south-facing walls capture panoramic mountain views. Simultaneously, they allow abundant natural light to penetrate deep into the living spaces. This careful orientation works with the thermal mass of the containers. Together, these elements help regulate indoor temperatures despite dramatic seasonal variations common in Colorado’s mountains.
The green roof system serves multiple functions in this particular environment. It provides additional insulation during harsh mountain winters. Furthermore, it helps the structure visually blend with the surrounding landscape. Finally, it captures precious rainfall in an area where water conservation remains essential.
Design Legacy: Influencing Modern Container Architecture
Since its completion in 2010, this shipping container home in Colorado has influenced countless sustainable residential projects. Its innovative approach to space efficiency demonstrates that comfortable living doesn’t require excessive square footage. Instead, thoughtful design can create highly functional spaces within compact dimensions.
The project’s off-grid systems have proven particularly prescient. As energy independence becomes increasingly desirable, this net zero energy container house in Colorado offers a proven template. It shows how renewable energy technologies can support modern lifestyles even in remote locations.
Studio HT’s creation continues to resonate with architects and homeowners alike. Its balanced integration of recycled industrial components with natural surroundings creates a distinctive aesthetic. Above all, the project demonstrates how shipping container homes in Colorado can achieve design excellence while maintaining environmental responsibility.
This pioneering container residence stands as testament to architecture’s potential for positive environmental impact. Through creative repurposing and thoughtful systems integration, it transforms industrial materials into an inspiring mountain retreat. Ultimately, it proves that sustainable design need not sacrifice comfort, functionality, or beauty.
AIA Colorado Citation Award
“This project questions the need for excessive space and challenges occupants to be efficient. Two shipping containers saddlebag a taller common space that connects local rock outcroppings to the expansive mountain ridge views. The containers house sleeping and work functions while the center space provides entry, dining, living and a loft above. The loft deck invites easy camping as the platform bed rolls between interior and exterior. The project is planned to be off-the-grid using solar orientation, passive cooling, green roofs, pellet stove heating and photovoltaics to create electricity.”
Courtesy Of: Studio:HT
Photographs: Braden Gunem
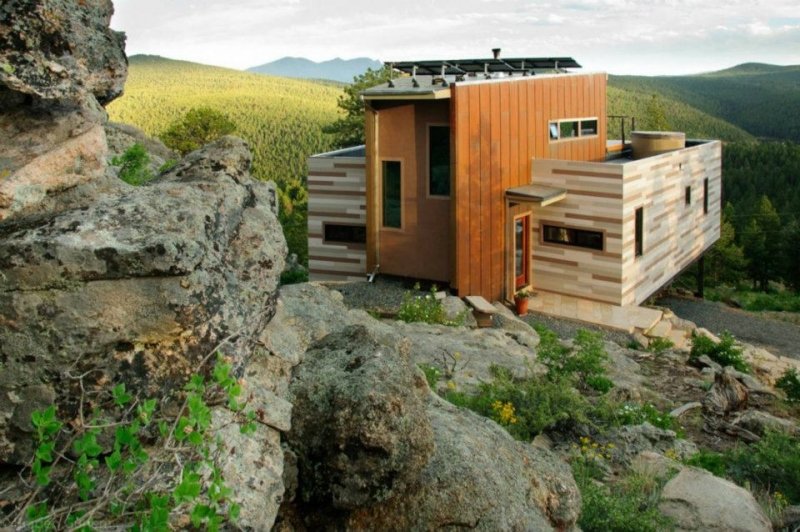
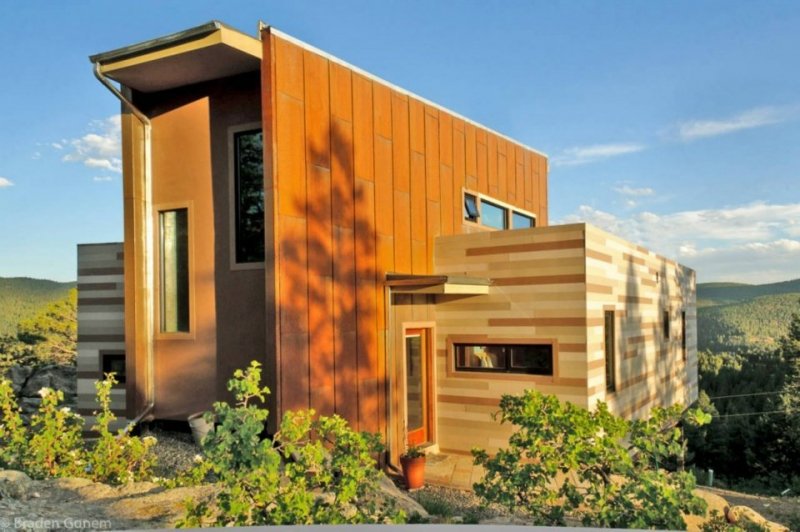
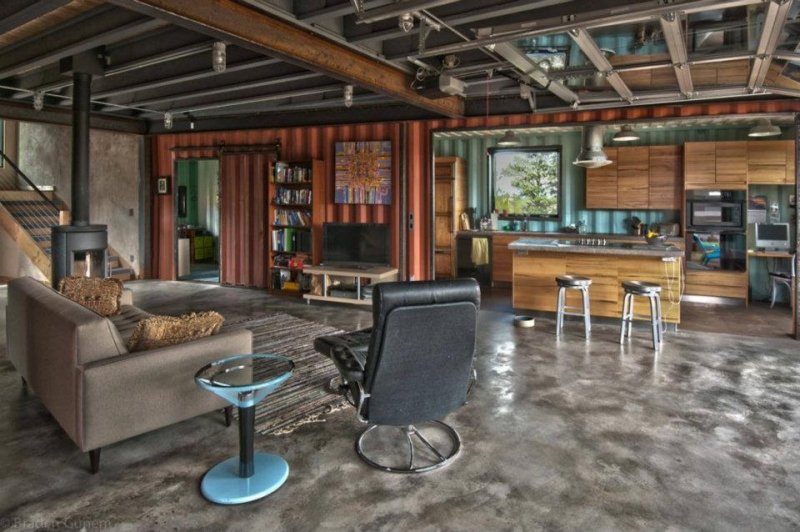
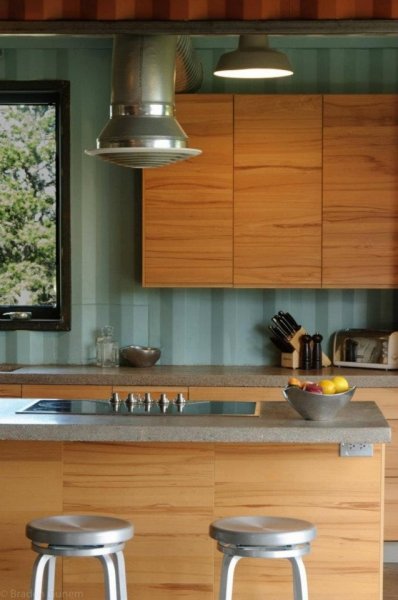
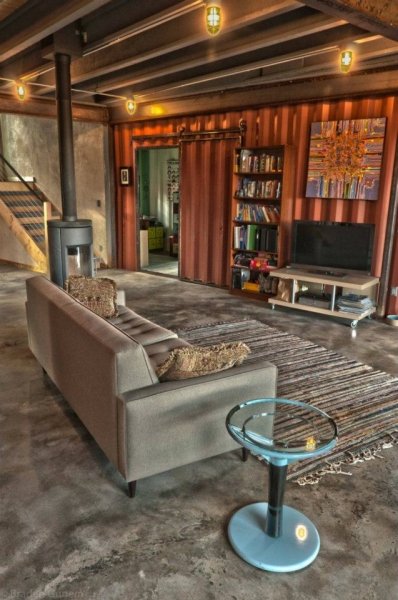
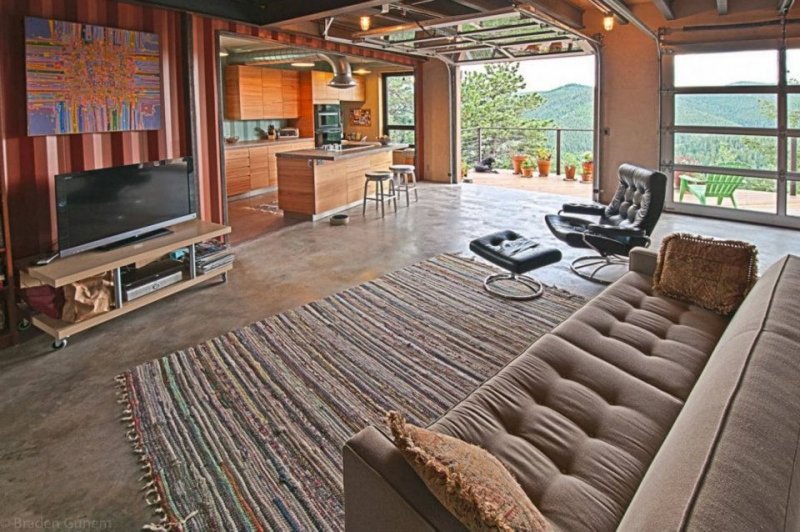

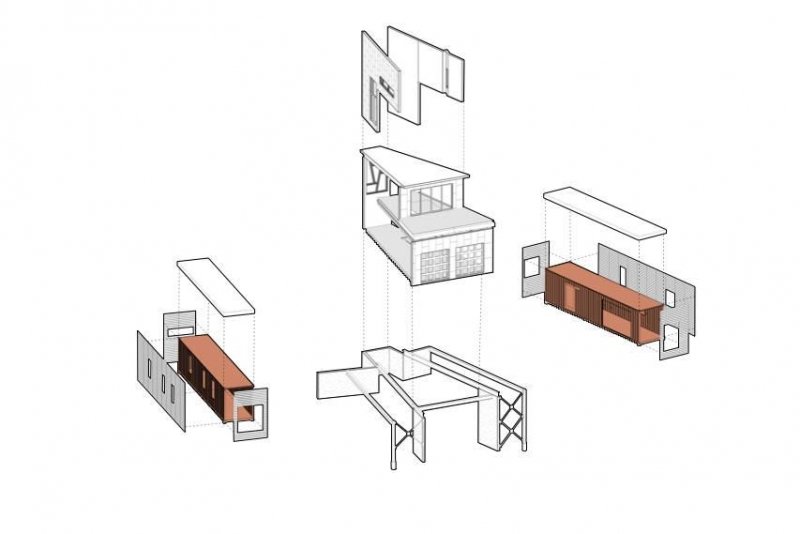
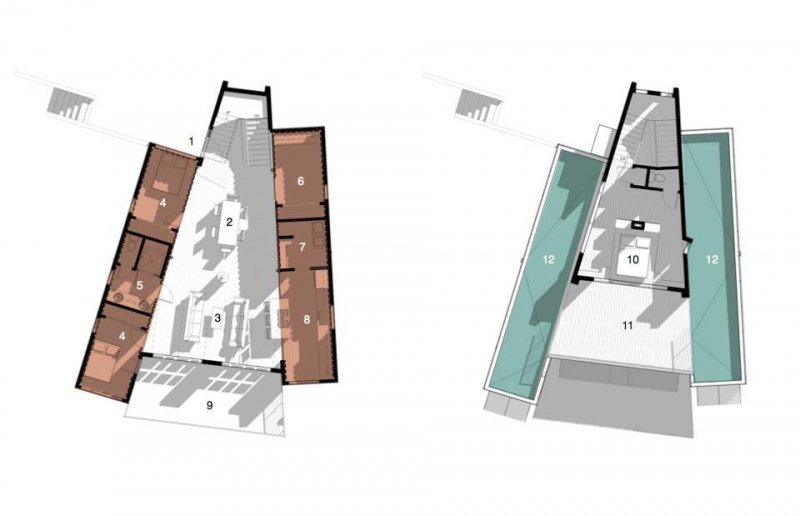

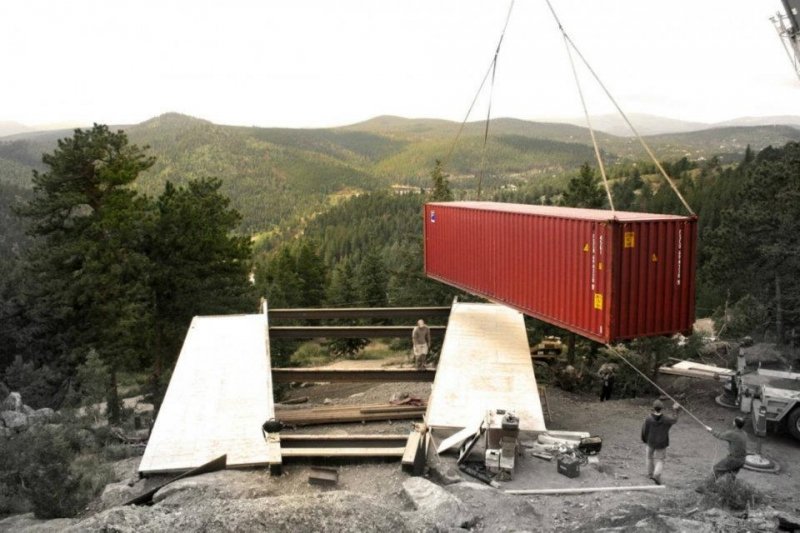
Join the conversation on sustainable living — comment by