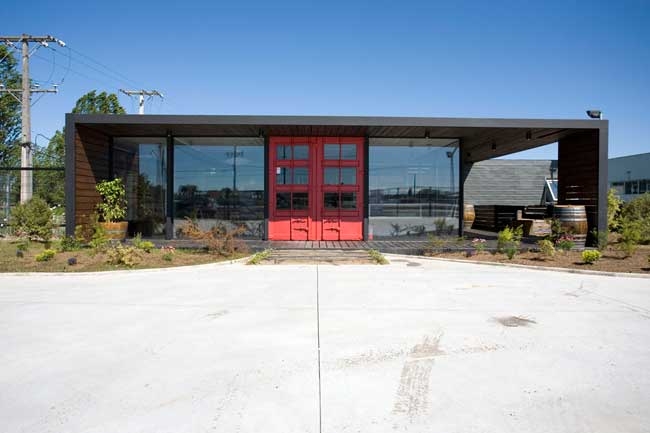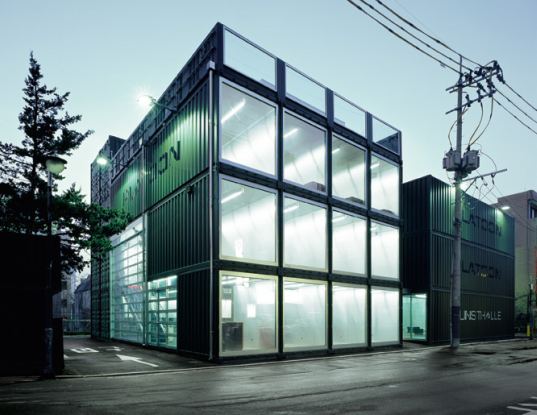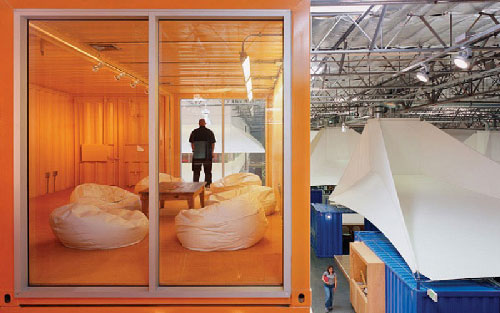
The “Box Office” project in Providence, Rhode Island has been completed. Constructed from 32 Shipping Containers the 3-story, 10,000-square-foot building was designed by Joe Haskett the Principal at Distill Studio – a Providence-based, sustainable design office. Peter Gill Case of Truth Box is the owner and developer.
Featuring 12 office and studio units, the layout is modeled on London’s Container City residences, Amsterdam’s Keetowen Tempo Housing, and Puma City – which are all constructed from shipping containers.
Mr Case’s Box Office is already a local success with four and a half units pre-leased at $1000 for a standard 640-square-foot space. Energy-efficient tenants may even get a price break. Case is also planning to offer “green leases” that vary in price based on power consumption.
Mr Case asserts that the Box Office was less expensive to build than “traditional” new construction methods with this project coming in at an estimated price of $1.8 million. The building is said to be more energy-efficient, using 25% less energy than conventional structures with heating and cooling from decentralized air-to-air heat pumps. Excess rainwater is also collected by bioswales or “rain gardens” to feed plant life.
Courtesy Of: Distill Studio
Photos By: Nat Rea and Glen Turner













