Along the scenic waterfront of Yokohama, Japan, an innovative prefab container hotel stands as a testament to architectural ingenuity and sustainable design. Completed in 2009, the Bayside Marina Hotel by Yasutaka Yoshimura Architects reimagines shipping containers as sophisticated modular hotel accommodations, challenging conventional construction methods while embracing the site’s coastal setting.
Revolutionary Approach to Modular Prefab Container Hotel Design
The container hotel concept emerged as a direct response to Japan’s unique economic challenges in construction. Despite importing most building materials, Japan’s architectural market prices remained disconnected from international markets due to prohibitively expensive local labor costs. Yasutaka Yoshimura Architects developed an elegant solution: importing completed buildings rather than raw materials.
“As long as keeping the container form, transportation cost is getting almost nothing,” explains the Tokyo-based firm. This innovative approach to modular hotel design resulted in substantial cost reductions and dramatically shortened construction timelines without compromising design quality.
From Thailand to Japan: The Construction Process
The prefab container hotel units underwent a comprehensive manufacturing process that spanned two countries. Both interior and exterior elements were meticulously completed in factories in Thailand, where labor costs were significantly lower. These finished modular units maintained their shipping container format, enabling them to be loaded directly onto container ships for transport to Japan.
This international production strategy involved several key partners:
- Structural engineering by Jun Sato
- Mechanical and electrical systems by Kankyo Engineering
- Construction management by Hazama Gumi and Soleil Thailand
Architectural Features and Spatial Organization
Yasutaka Yoshimura Architects arranged the prefab container hotel units strategically across the seaside property in Yokohama. Rather than adopting a uniform alignment, the modular structures were placed in seemingly random orientations. This thoughtful irregularity ensures each accommodation offers unique perspectives of the surrounding coastal landscape.
The long, narrow proportions characteristic of shipping containers dictated the fundamental spatial organization. Each guest accommodation comprises two containers stacked vertically, creating a two-level experience that maximizes views while maintaining the efficient footprint inherent to container architecture.
Environmental Adaptation and Sustainability Benefits
The prefab container hotel demonstrates remarkable environmental sensitivity in its coastal setting. The modular hotel design takes full advantage of the marine environment, with each unit positioned to capture sea breezes and natural light. This orientation reduces reliance on mechanical cooling systems during moderate weather conditions.
By repurposing shipping containers, the project embodies core principles of sustainable architecture—reducing waste through adaptive reuse while minimizing the carbon footprint associated with new construction. The prefabrication process also significantly reduced on-site construction waste and disturbance to the delicate coastal ecosystem.
The Future of Hospitality Architecture
The Bayside Marina Hotel represents more than a single innovative project—it demonstrates a viable pathway for architectural globalization that benefits both developers and guests. Yasutaka Yoshimura Architects approached market constraints, regulatory frameworks, and environmental considerations not as limitations but as creative opportunities.
This pioneering container hotel continues to influence modular hotel design worldwide, proving that unconventional approaches to construction logistics can yield both economic and aesthetic advantages. As hospitality architecture evolves toward greater sustainability and efficiency, the principles demonstrated in this prefab container hotel project remain remarkably relevant.
Courtesy Of: Yasutaka Yoshimura Architects
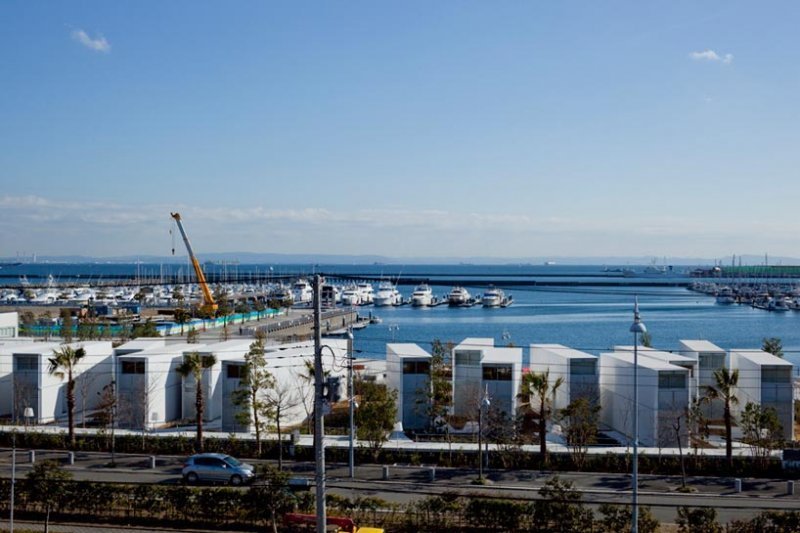
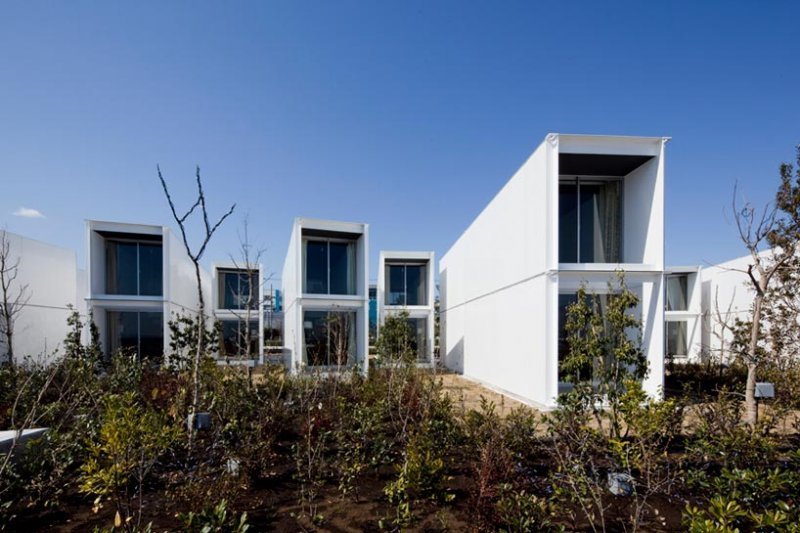
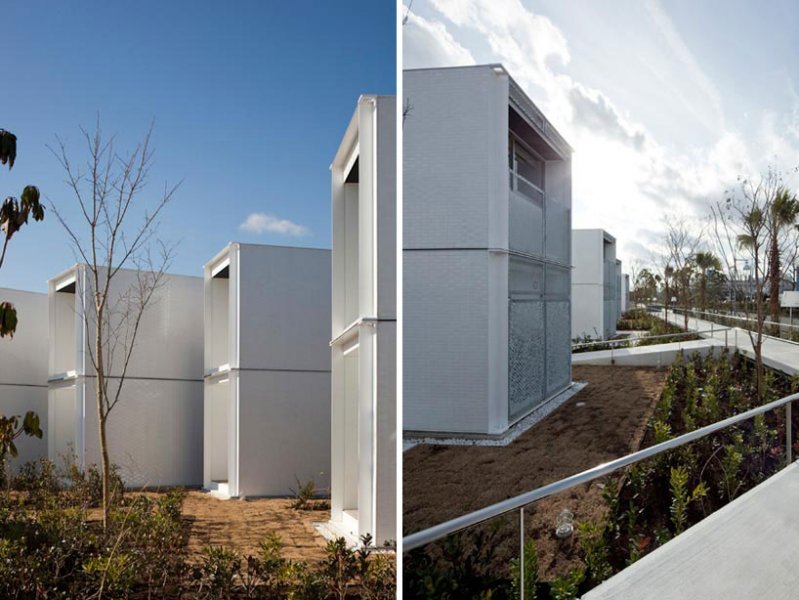


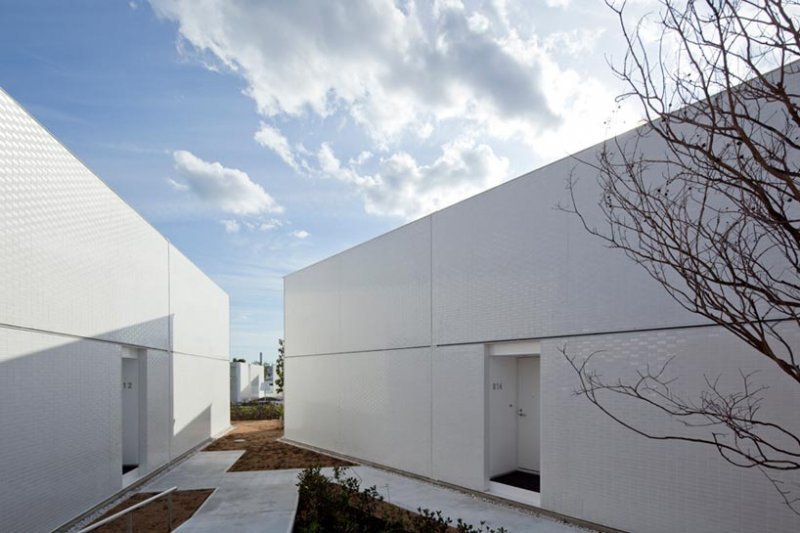
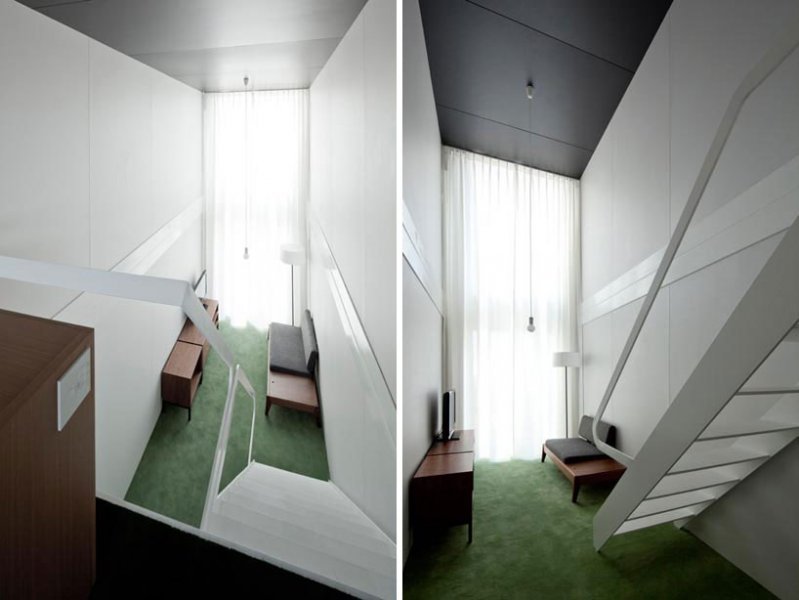

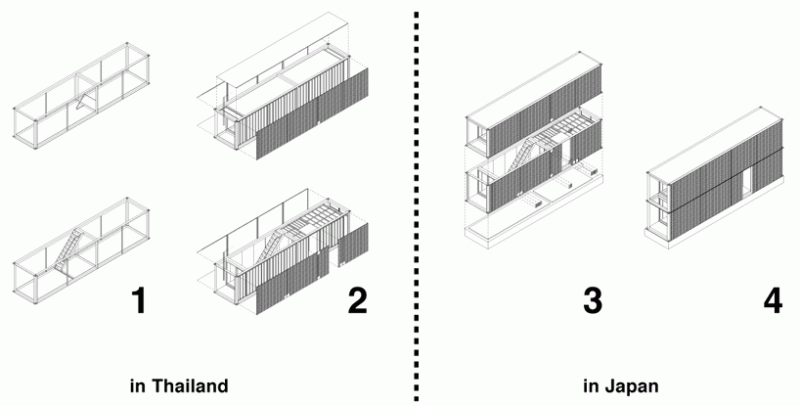
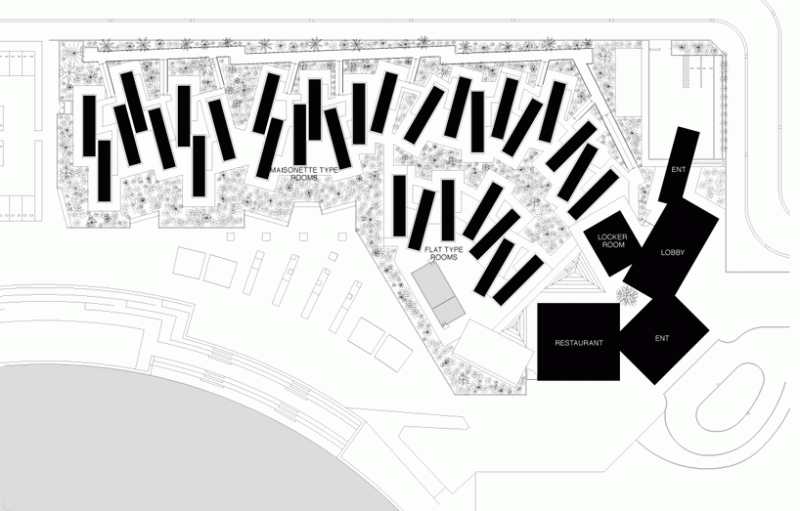
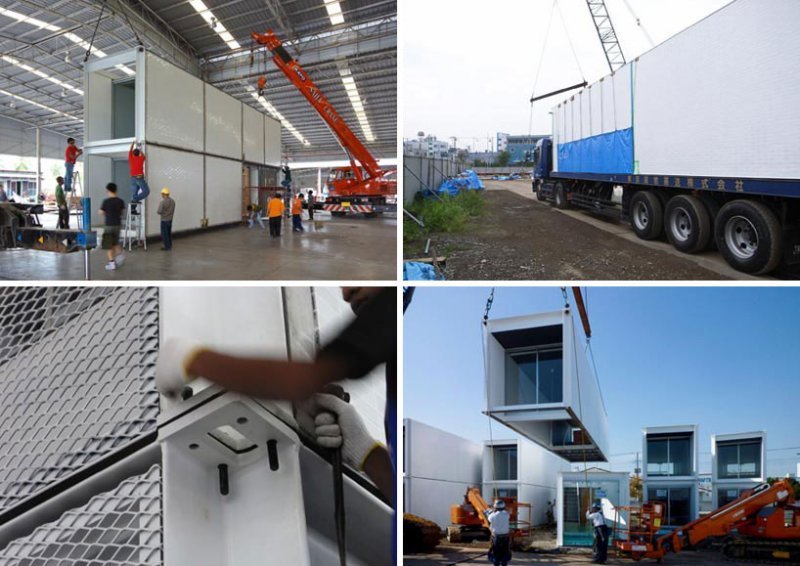
Join the conversation on sustainable living — comment by