The Graceville Container Home stands as a landmark in the growing movement of shipping container homes in Brisbane. Completed in July 2013, this three-level architectural residence sits just 8 kilometres from Brisbane’s CBD and showcases a perfect blend of modern design, sustainable thinking, and environmental resilience. Constructed from 31 repurposed shipping containers, it remains one of the most iconic and influential shipping container homes in Queensland.
A Creative Response to Environmental Challenges
The story of this innovative home began in 2011 when builders Todd and Diana Miller purchased a traditional house in Graceville. However, their plans to renovate were soon derailed by the devastating Queensland floods. Not only did the flood severely damage their home, but their insurance fell short of covering the extensive repairs.
Rather than rebuild conventionally, Todd—owner of the award-winning ZieglerBuild—decided to take a different path. He envisioned a home built from shipping containers, offering strength, speed, and cost-efficiency. Importantly, the design could be tailored to better withstand future floods and severe weather events. Thus, the idea for the Graceville Container Home was born.
From Cardboard to Construction: Designing a Dream
Initially, the couple mocked up their design using cereal boxes, gradually refining their ideas until they had a model that felt just right. Eventually, they settled on a 600-square-metre (approximately 6,000-square-foot), three-story layout. Notably, the ground floor was designed to be non-habitable, housing a garage, workshop, art studio, office, gym, and rumpus room. This level acts as a flood buffer, replacing the traditional stilt approach seen in many Queenslander homes.
Above, the second floor features an open-plan kitchen and living area with soaring double-height voids, three bedrooms, a study, and a half bath. Meanwhile, the upper level is a private master suite retreat with its own ensuite, reading nook, and a generous deck with views of the surrounding foliage and river.
Merging Form and Function
As the design evolved, so too did the detailing. Each level utilises a five-plus-five container configuration, with carefully planned overhangs and interstitial spaces to allow for insulation and architectural interest. Additionally, cantilevered decks and voids enhance the indoor-outdoor flow—crucial for making the most of Queensland’s tropical climate.
Aesthetically, the Graceville Container Home fuses raw industrial materials with natural textures. For example, bamboo flooring laid over the original container plywood adds warmth, while Tasmanian oak wall panels soften acoustics and bring in a refined timber tone. The interior ceilings largely expose the original container roofs, proudly celebrating the building’s origins.
Eco-Friendly Design Principles
Importantly, sustainability was woven into every aspect of the build. Beyond reusing shipping containers, the Millers incorporated a range of passive and active eco strategies. For instance, they installed a 3,000-litre rainwater tank and made the home solar-ready. Furthermore, the thermal envelope was improved using rock wool insulation in the walls and thick polystyrene above the roof.
To reduce solar heat gain, a reflective coating was applied to the exterior, and all windows were fitted with low-E glass. Surprisingly, the home was designed without air conditioning. Instead, a smart layout with operable louvers and cross-ventilation provides natural cooling throughout the year.
Construction in Stages
Because of site constraints and neighbourhood density, construction was staged. Containers were delivered in three phases and placed on deep concrete piers drilled 9 metres into the ground. This ensured not only a strong foundation but also resistance to cyclonic uplift.
Once the containers were positioned and welded together, Todd used angle grinders to cut out walls and add I-beams for structural support. This method allowed for large, open-plan areas without compromising strength. Despite facing delays from storm damage and weather interruptions, the entire home was completed in just six months.
While the initial target budget was $400,000 AUD, the final cost came to approximately $580,000 AUD due to extras like the pool and high-end finishes. Even so, the result was an incredibly well-executed, affordable custom build compared to traditional methods.
A Media Darling and Market Success
Unsurprisingly, the Graceville Container Home attracted widespread media attention during and after its construction. In 2014, it was featured on Grand Designs Australia, further solidifying its status as one of the most important shipping container homes in Brisbane. It also won multiple Housing Industry Association Awards for innovation and interior design.
Not long after moving in, the Millers realised the house was more than they needed and decided to sell. In 2014, it sold for $1.42 million AUD—more than doubling their total investment. Then, in 2021, it changed hands again for $2.18 million AUD, proving the home’s long-term appeal.
A Lasting Legacy
Ultimately, the Graceville Container Home is far more than a clever response to adversity. It’s a shining example of how shipping container homes in Queensland can meet modern lifestyle demands while offering durability, sustainability, and architectural flair.
From its flood-resilient foundations to its generous entertaining areas and serene private retreats, the home shows what’s possible when creative vision meets hands-on experience. For anyone considering a container-based home, the Graceville project is one of the finest case studies in the country.
Images Courtesy of: Zeigler Build
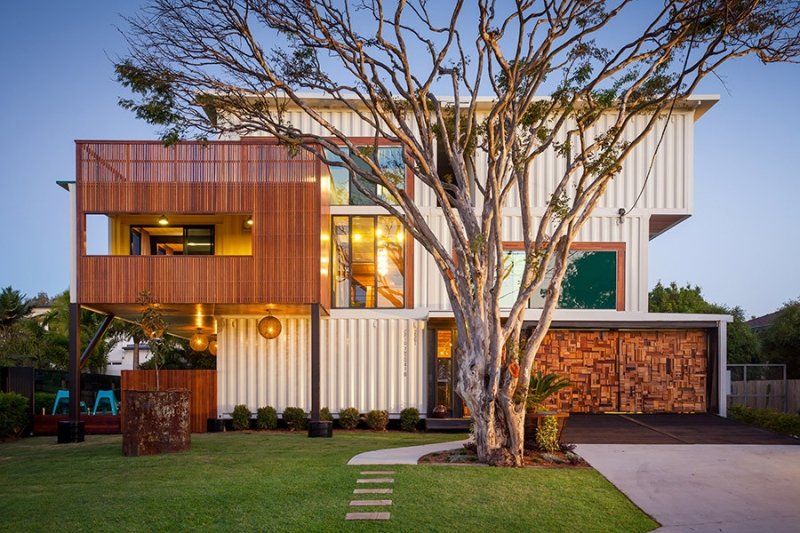
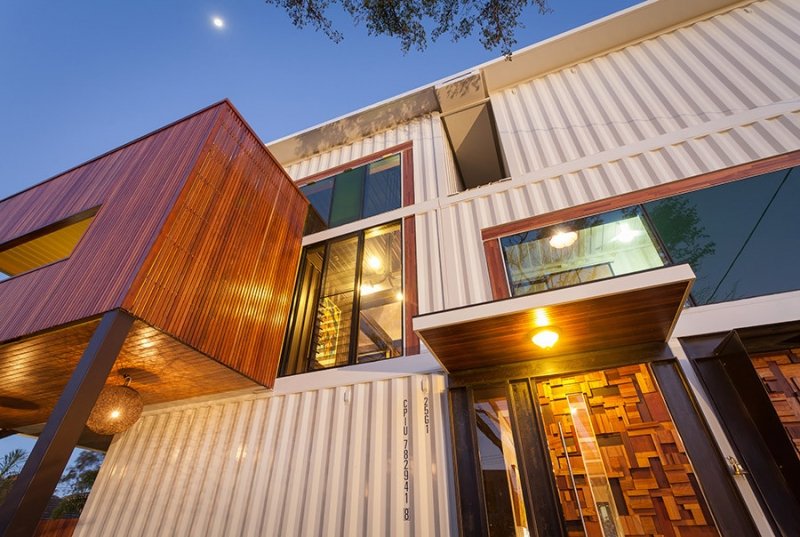
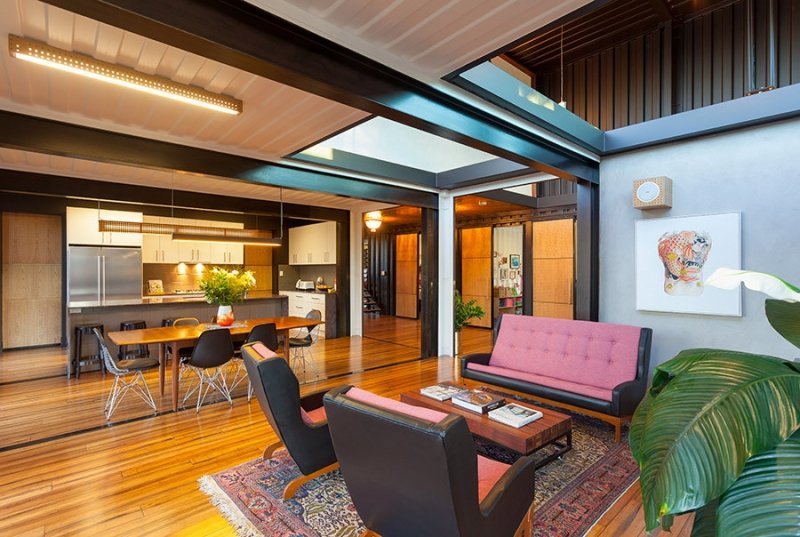
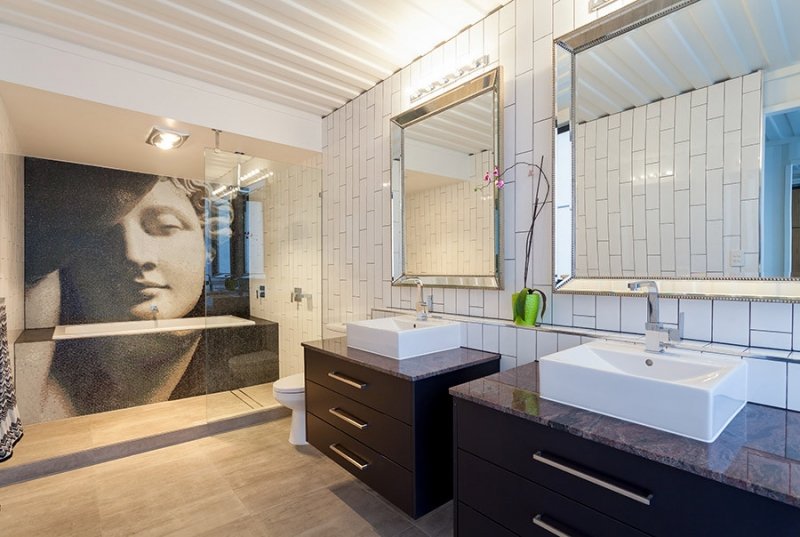
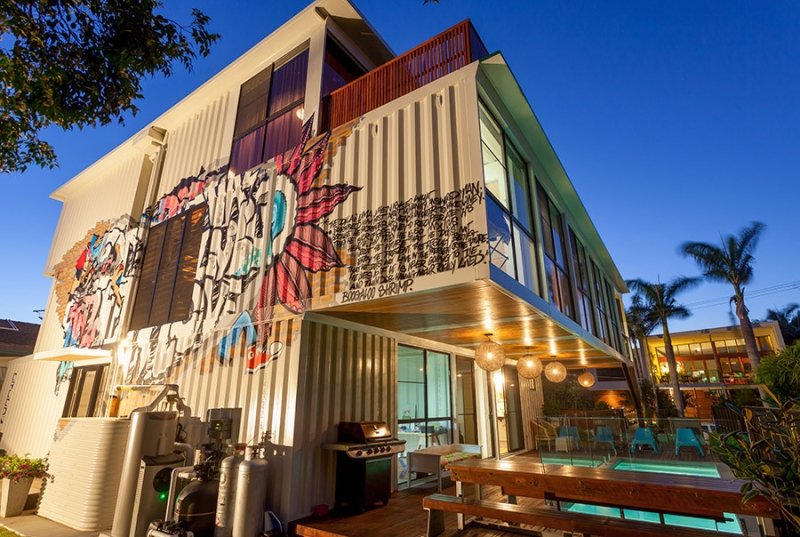
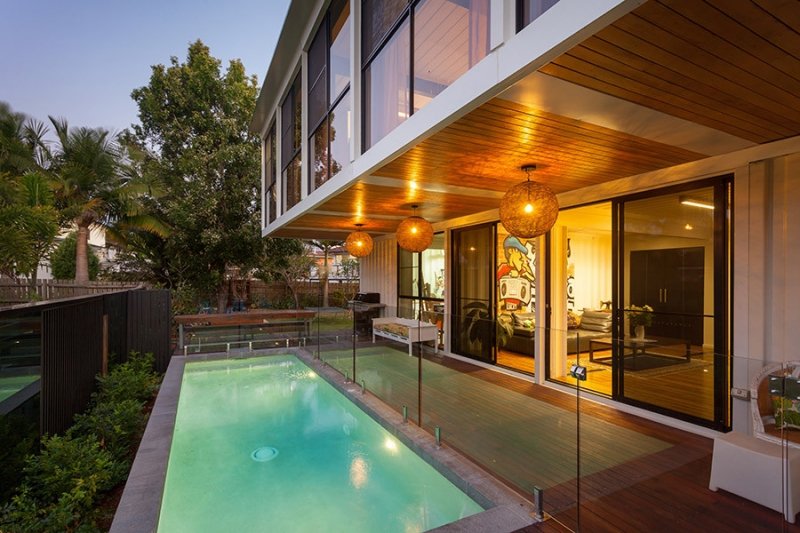
Join the conversation on sustainable living — comment by