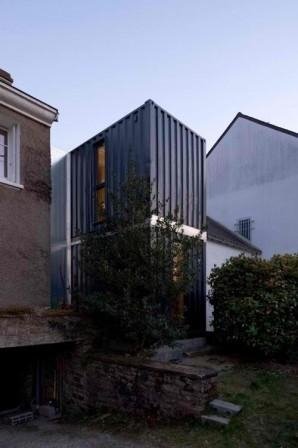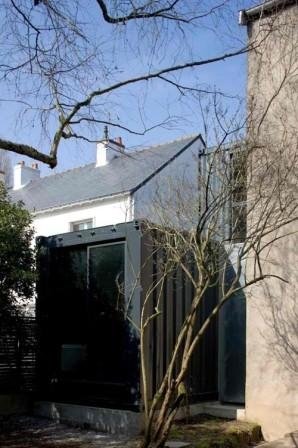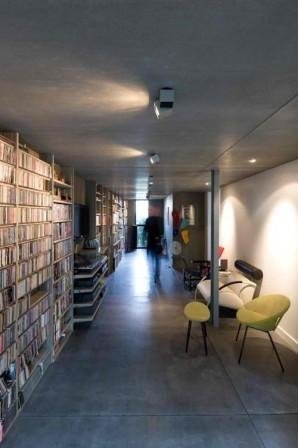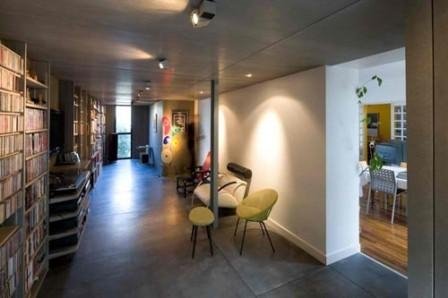Here is another project involving the shipping container, this time from France. The shipping container becomes a perfect solution because of the narrowness of the space. The owner wished to enlarge the living and dining room and to have a new room with an adjacent bathroom. The new building is an extension to an old house in suburban area of a district in the city of Nantes, France.
Christophe Nogry Architect designed this new house extension with recycled shipping containers and wood-cement in different colors for the insulation, cork panels for walls and ceilings, and floor covering. The difficult part in building this house extension is to unite the industrialized material with the existing house to create such a harmonious continuity. To connect the both buildings, the architect used wood skeleton that turned out to be a great solution.
Courtesy Of: homedug





Comments are now closed for this post.