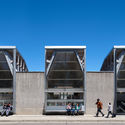Find a Trusted Container Home Builder or Designer
Looking for a builder who understands container homes? You’re in the right place.The Eco Container Home Directory connects you with experienced professionals across the world — including container home builders, prefab specialists, modular architects, and eco-friendly suppliers.
Whether you’re planning an off-grid retreat, a backyard studio, or a full-scale family home, finding the right expert makes all the difference. Browse our directory to discover businesses that align with your values, building goals, and sustainability vision.
New businesses added regularly — so check back often or submit here if you’d like to be reviews and listed.
- Argentina (1)
- Asia (1)
- Australia (1)
- Canada (1)
- Chile (2)
- India (1)
- New Zealand (2)
- South Africa (1)
- UK (1)
- USA (8)
Patrick Bradley Architects work closely with our clients to design exceptional buildings, anything from small renovations to bespoke homes to public buildings. The practice also has a vast experience of conservation projects since it was established 2008.
We provide a full and dedicated service starting from outline proposals, design, planning permission, detailed design to site management and final completion of your project.
Our bespoke projects reflect or extensive experience in creating architecture that meets the needs of our clients. Since the practice was established, it has grown to be a highly recognised practice and whilst some of our projects don’t look like it, are often created within strict budgetary constraints and represent excellent value for our clients.
Patrick Bradley Architects now operates all across the UK and Ireland designing bespoke contemporary architecture with offices based in Maghera (County Derry), Belfast and London
We are container modification experts
If you can dream it up - we can build it!
Container modification and customisation can be as simple as adding doors and windows, or as complex as building fully fitted out housing units, portable bars and medical clinics. If you can dream it up, and you've got the budget, our team of container engineers can turn your ideas into a reality.
We're really proud of this area of our business and the projects we've completed, and we'd love to hear from you about your container modification project. Let's build cool things together!
Who We Are and What We Do
Charlie Lazor is the Principal and design team leader at Lazor/Office, founded in 2003.Charlie received his BA from Williams College and graduated from Yale School of Architecture in 1993. In 1996, after gaining experience at the offices of Gray Organschi Architecture and Roth & Moore Architects, he co-founded the award-winning furniture design company Blu Dot with the goal of making modern design more widely accessible. This is reflected in Lazor/Office's attention to detail and emphasis on how buildings are put together. The office design philosophy places primacy on “place making” - developing a sensitive, integrated architectural response to make the natural and the man made one, to experience site and space holistically. We begin with a rigorous study and analysis of your site’s specific composition: the obvious and the not so obvious, the views, the light, the breezes, the climate. We study and analyze your program; how you want to live, work, play. We investigate materials that are ecologically responsible, responsive to the site conditions, support your program and reflect who you are and your sensibility. We seek to synthesize all of this such that the outcome appears obvious, inevitable. Architecture is put into the service of making place, for us.
M Gooden Design is a boutique architecture and design studio based in Dallas, TX, primarily focusing on residential construction. Placing its inspiration comfortably between the worlds of mid-century and international modern style, M Gooden Design is quickly carving a niche and becoming recognized in this market.
{Balanced}
We tackle projects fearlessly yet delicately.
Our design approach seeks to discover the unknown while remembering and re-imagining what has come before.
At ZieglerBuild, we not only respect the complexities of the building process but we also appreciate the stress for you, as our client, when embarking on the build of your home or commercial project. Being personally involved and immersed in each build is of paramount importance and we make it our business to work closely with you at all times, promising:
One on one service
Consistent and on going communication
Personal service to minimise budget and timeframe variations
To know each build intrinsically
Long term relationships are built and maintained
Seamless interaction with architects and consultants
It is imperative that each project is meticulously structured to ensure the efficiency of the building process is not compromised and all relationship are working in harmony. In doing so, stresses are minimised and quality of workmanship can be maintained.
Sebastián Irarrázaval is a renowned Chilean architect and a RIBA International Fellow, trained at the Pontificia Universidad Católica de Chile and the Architectural Association School of Architecture in London.
Born in Santiago in 1967, he received his professional degree in architecture in 1991. In 1993, he was awarded a British Government scholarship to pursue postgraduate studies in Urban Design at the AA in London.
Since 1994, Irarrázaval has been a design studio professor at the School of Architecture at the Pontificia Universidad Católica de Chile. He has also served as a visiting professor at prestigious institutions such as the Massachusetts Institute of Technology (MIT) and the IUAV (Istituto Universitario di Architettura di Venezia).
4d and a architects is a vibrant, dynamic practice involved in domestic, commercial and industrial architecture. we provide quality service and customer responsiveness and @ the same time contribute to the environment by being sensitive to the surroundings. we provide architecture that defines and encloses space, being both functional and aesthetic.
Arquitectura y construcción en containers y otras tecnologías sustentables prefabricadas.





