In the heart of Victoria, British Columbia, the Zigloo Domestique shipping container house stands as a testament to innovative sustainable architecture. Designed by Keith Dewey, this prefab container cabin challenges conventional residential construction while demonstrating the remarkable potential of repurposed shipping containers as structural elements for modern homes.
Completed in 2006, the Zigloo Domestique shipping container house was among the first approved container homes in Canada. The project emerged from Dewey’s studies at the Ontario College of Art and Design’s environmental design program, where he developed his vision for sustainable housing solutions using industrial materials.
What makes this container home in Victoria BC particularly impressive is its modest footprint. Sitting on a compact 155m² (1,680 sq. ft.) lot, the structure maximizes space efficiency while minimizing environmental impact. Despite its industrial origins, the home seamlessly blends utilitarian elements with comfortable living spaces across its three levels.
Architectural Innovation Through Container Construction
The Zigloo Domestique comprises eight shipping containers strategically arranged to create a 185m² (2,000 sq. ft.) living space. The design incorporates:
- Three distinct levels for optimal space utilization
- 3-4 bedrooms and 2 bathrooms
- Open-concept main floor for fluid movement between living areas
- Lower level housing mechanical room, bathroom, and recreation room
- Upper floor containing the master bedroom, guest room, and additional bathroom
Unlike many prefab container cabin projects, modifications to the containers were completed on-site rather than prefabricated elsewhere. This approach allowed for greater customization and adaptation to the specific requirements of the Victoria BC location.
Sustainability Features of the Zigloo Domestique
Environmental consciousness lies at the core of Keith Dewey’s container home design philosophy. The project embodies the principles of recycle, reuse, and reduce through several key features:
- Repurposing of eight shipping containers that would otherwise be discarded
- Conservation of approximately 70 trees compared to conventional Canadian home construction
- Use of only one-quarter of the timber typically required for standard wood-frame houses
- Implementation of energy-efficient appliances throughout the home
- Low-voltage lighting systems to minimize electricity consumption
- In-floor hot water heating for improved energy efficiency
The sustainable shipping container home in Victoria BC demonstrates how industrial materials can be transformed into environmentally responsible living spaces without sacrificing comfort or aesthetic appeal.
Industrial Aesthetics Meet Residential Comfort
The Zigloo Domestique strikes a delicate balance between showcasing its industrial heritage and providing the warmth expected in a family home. Dewey himself describes this unique architectural approach as “residustrial” – a fusion of residential and industrial design elements.
Exterior Design Elements
The exterior proudly displays its shipping container origins through:
- Industrial enamel high-gloss paint finishes
- Preserved original container markings as decorative elements
- Shallow, barrel-vaulted roofs that soften the otherwise rectangular structure
- Visible structural elements that highlight the containers’ inherent strength
The construction method demonstrates the remarkable structural capabilities of shipping containers, including their ability to support heavy concrete platforms – a feature Dewey incorporated into the design.
Interior Comfort and Functionality
Inside the container home, Victoria BC residents and visitors find spaces that balance industrial origins with residential comfort:
- Insulated walls with drywall finishes conceal the container structure in living areas
- Bamboo flooring in bedrooms and main living spaces adds warmth
- Exposed concrete floors in the basement maintain industrial character
- Open-concept design promotes natural light penetration throughout the space
Keith Dewey’s Expanding Vision for Container Architecture
Following the success of the Zigloo Domestique shipping container house, Keith Dewey and his firm Zigloo have expanded their container architecture portfolio. Their projects include:
- Compact 80 sq. ft. housing units for disadvantaged residents in Victoria
- Preliminary approval for an ambitious 2,000-container mixed-use development in Devon, Alberta, called Lofts & Landings
Through these initiatives, Dewey continues to demonstrate the versatility and potential of shipping containers as architectural building blocks for various housing needs.
The Future of Sustainable Container Homes
The Zigloo Domestique represents more than just an innovative residential project; it serves as a proof of concept for sustainable shipping container homes in Victoria BC and beyond. By successfully navigating regulatory approvals, addressing structural challenges, and creating an aesthetically pleasing result, Dewey has helped pave the way for similar projects across Canada.
As resources become increasingly scarce and environmental concerns mount, the repurposing of industrial materials like shipping containers offers a promising path forward for sustainable residential architecture. The Zigloo Domestique stands as an early milestone in this evolving architectural movement, demonstrating that sustainability, innovation, and comfortable living can successfully coexist within the same structure.
Through thoughtful design and engineering, Keith Dewey’s container home design has transformed eight simple shipping containers into a functional, beautiful home that continues to inspire sustainable architecture enthusiasts around the world.
Courtesy Of: Keith Dewey
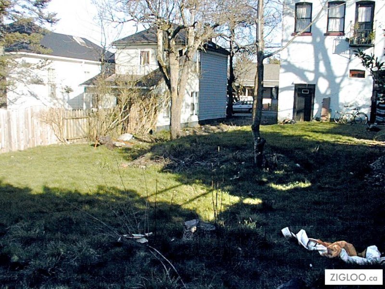
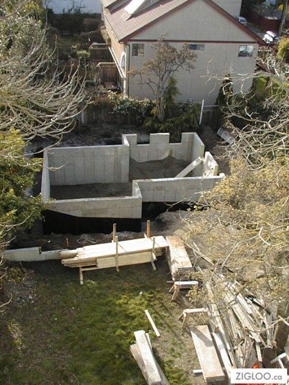
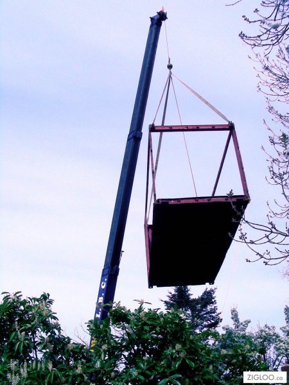

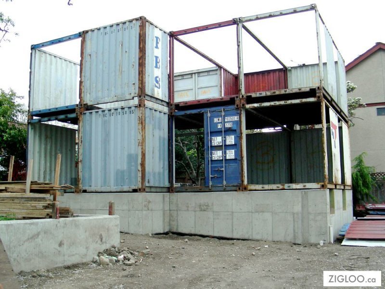
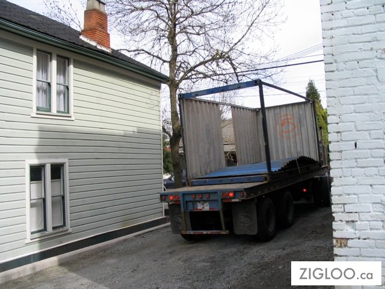
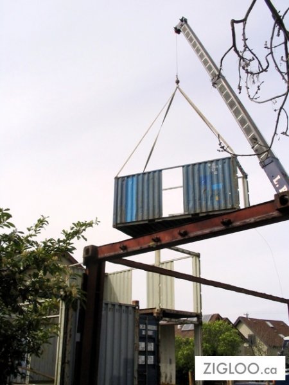
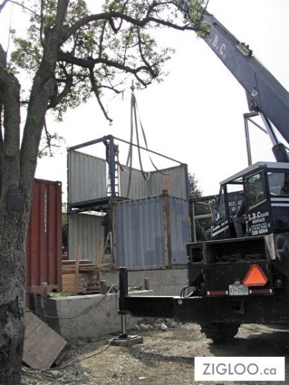
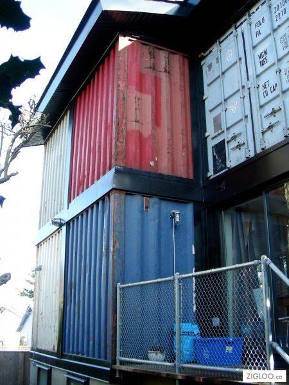
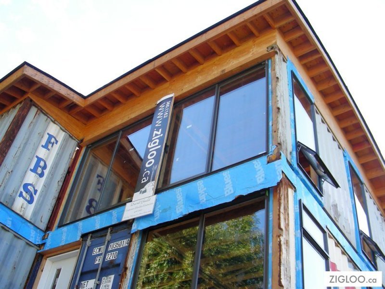
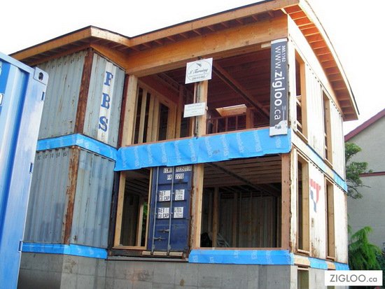
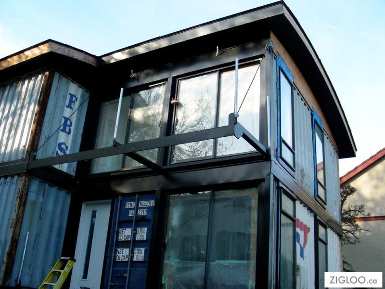
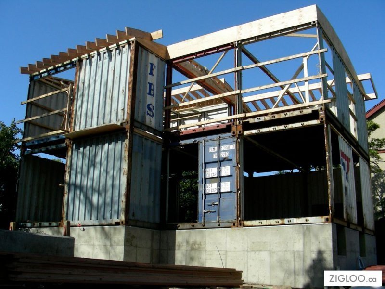

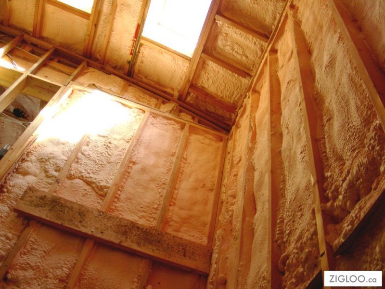
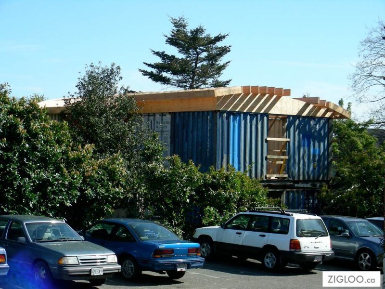
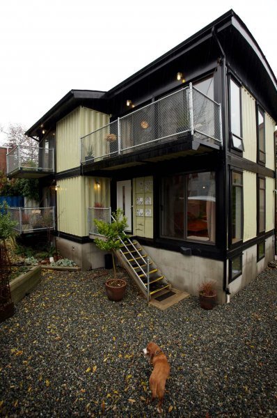
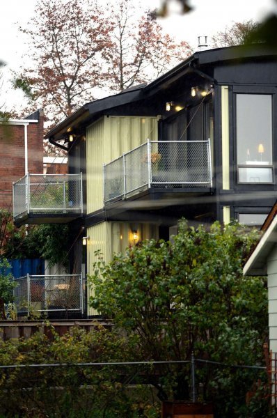
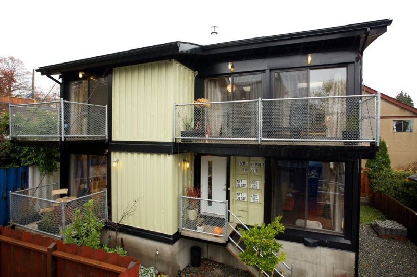
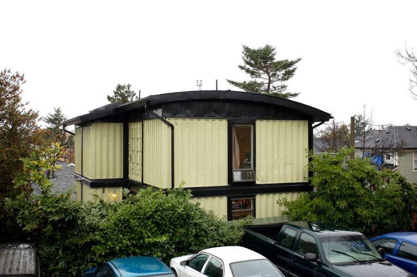
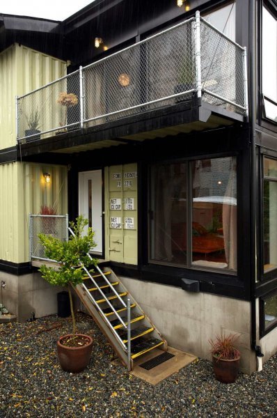
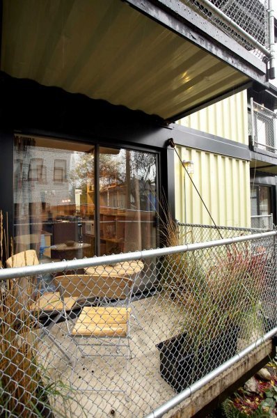
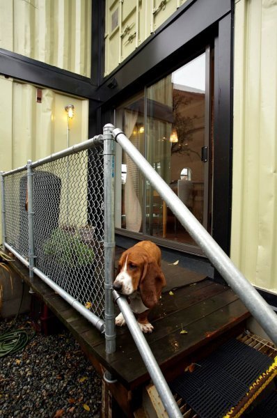
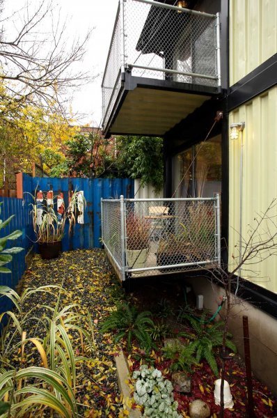
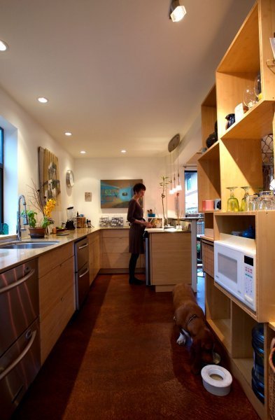
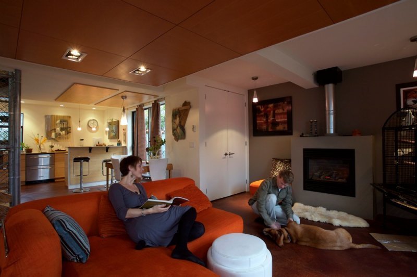
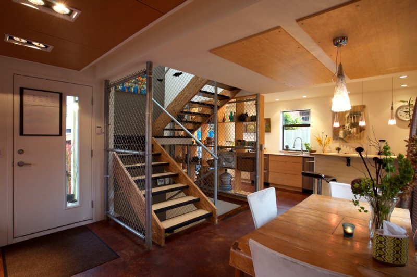
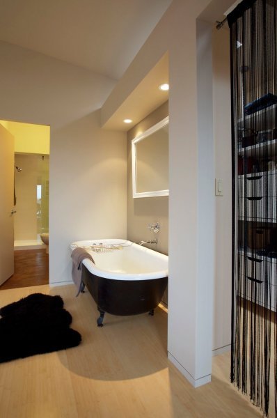
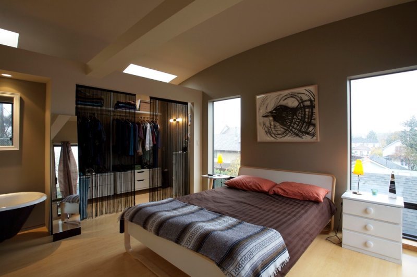
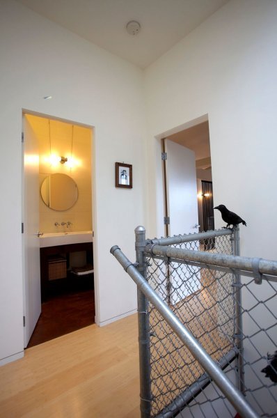
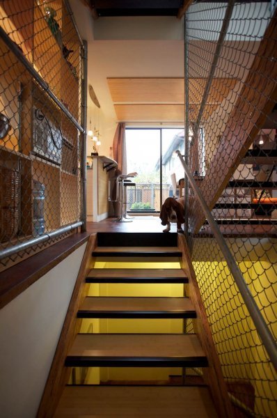
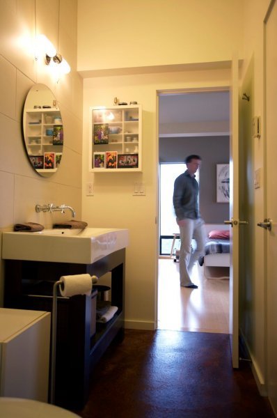
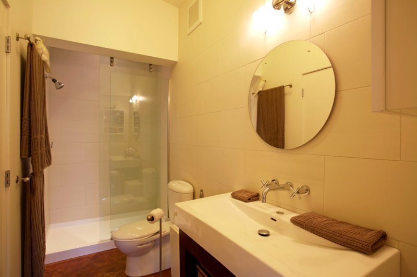
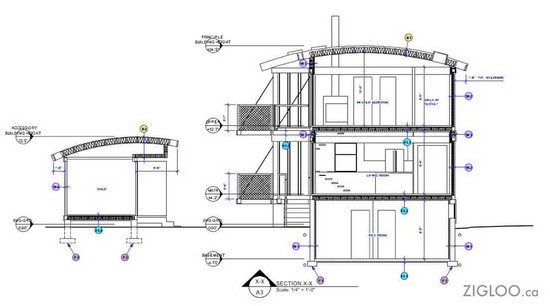
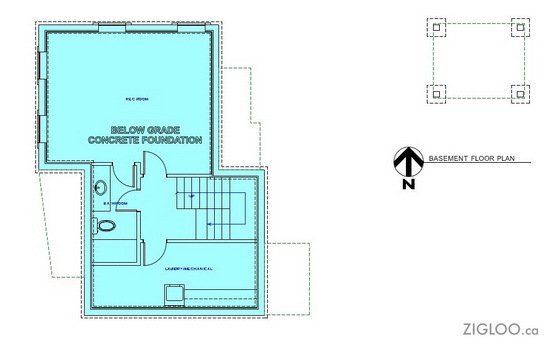
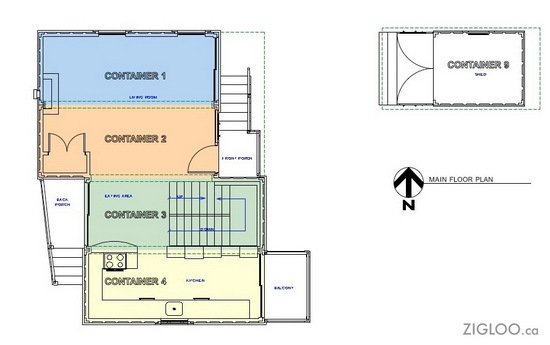
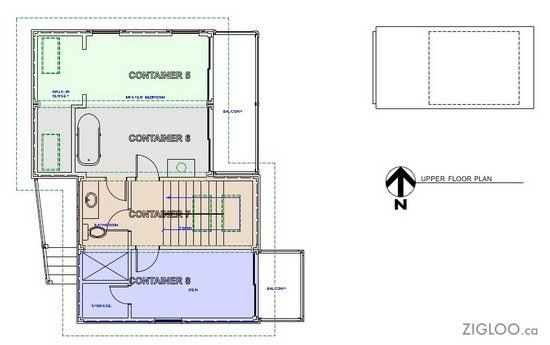
Join the conversation on sustainable living — comment by