Innovative Shipping Container Hospital Housing: The Salam Centre Medical Staff Compound in Sudan. In the heart of Khartoum, Sudan, stands a remarkable example of sustainable architecture and resourceful design—the Medical Staff Accommodation Compound of the Salam Centre for Cardiac Surgery. Completed in 2009 by TAMassociati and Emergency’s building division, this pioneering project transformed discarded shipping containers into comfortable living quarters for international medical staff, demonstrating the extraordinary potential of container repurposing in challenging environments.
Sustainable Vision: From Transport Vessels to Shipping Container Hospital Living Spaces
The genesis of this innovative housing solution emerged from careful observation. During the construction of the main Salam Centre hospital, architects from Studio TAMassociati noticed numerous abandoned shipping containers that had delivered medical equipment and construction materials. Rather than allowing these sturdy steel boxes to become waste, the design team recognized an opportunity to repurpose them into functional living spaces for the facility’s international staff.
This visionary approach resulted in a compound consisting of 95 twenty-foot containers transformed into residential units and 7 forty-foot containers converted into communal dining facilities. The project exemplifies how creative thinking can address multiple challenges simultaneously: waste reduction, accommodation needs, and climate-appropriate design.
Architectural Design: Optimizing Container Living
The residential design demonstrates remarkable spatial efficiency. Each living unit occupies approximately 20 square meters (215 square feet) and is ingeniously crafted from one and a half recycled containers. The thoughtful layout incorporates a bedroom, private bathroom, and small veranda opening onto a central courtyard. This arrangement provides residents with both private living space and connection to community areas, fostering a sense of belonging among the international healthcare workers.
The architects arranged the containers to form a cohesive compound centered around communal spaces, mirroring the pavilion-in-garden concept used for the main hospital building. This configuration creates natural gathering areas while allowing for efficient movement throughout the facility. The planned orientation of units also maximizes shade and airflow, critical considerations in Sudan’s challenging climate.
Innovative Insulation: The “Onion System” Approach
Perhaps the most technically impressive aspect of the Salam Centre housing compound is its sophisticated approach to thermal management. Sudan’s extreme climate, with temperatures frequently exceeding 40°C (104°F), presented significant challenges for shipping container hospital adaptation. The design team responded with what they termed an “onion system” of layered insulation.
This system consists of:
- 5-centimeter internal insulating panels lining the container interiors
- An outer protective skin featuring a ventilated metal roof
- Bamboo blinds functioning as natural brise-soleil (sunbreakers)
The layered approach prevents direct sunlight from heating the metal containers while creating ventilation channels that help dissipate accumulated heat. This passive cooling strategy substantially reduces the energy required for maintaining comfortable indoor temperatures.
Environmental Sustainability: Solar Power and Resource Efficiency
The compound’s environmental considerations extend beyond material repurposing. A dedicated solar farm powers the water heating system for all residential units, harnessing Sudan’s abundant sunshine to reduce dependence on conventional energy sources. Additionally, an innovative air conditioning system utilizing solar panels and chilling machines dramatically decreases energy consumption compared to traditional cooling methods.
Water conservation measures and landscaping designed to provide natural shade further enhance the project’s sustainability profile. These features demonstrate how environmental responsibility can be maintained even in regions with limited resources and extreme climatic conditions.
Recognition and Impact
The architectural and sustainability achievements of the Salam Centre Shipping Container Hosiptal have garnered significant recognition, including:
- An honorable mention in the 2012 Italian Architecture Gold Medal
- Shortlisting for the 2010 Sustainable Architecture Fassa Bortolo Prize
- Shortlisting for the 2010 Best of Green Award from TreeHugger
- Recognition as part of the Aga Khan Award for Architecture in 2013
Beyond awards, the Salam Centre’s container housing represents an important model for humanitarian architecture. It demonstrates how thoughtful design can transform waste materials into dignified living spaces while addressing environmental concerns. The project operates within a larger healthcare initiative spanning nine countries bordering Sudan—an area approximately the size of Western Europe—providing specialized cardiac care regardless of patients’ financial circumstances.
A Holistic Approach to Healthcare Architecture
The container housing forms just one component of the comprehensive Salam Centre complex. The entire facility functions as an interconnected system of buildings and spaces rather than isolated structures. The site includes the main hospital organized around a large courtyard, guest accommodations, service buildings, gardens, a meditation pavilion, and the container staff village.
This holistic approach reflects the project’s underlying philosophy: healthcare involves not just medical treatment but creating environments that support healing and wellbeing for patients and caregivers alike. The shipping container hospital housing ensures medical professionals have comfortable, sustainable accommodations, enabling them to provide optimal care to cardiac patients from across the region.
Beyond Buildings: The Larger Mission
The Salam Centre transcends its architectural significance through its operational model. As a facility providing free specialized cardiac care in a region with limited healthcare access, it represents a powerful statement about healthcare equity. The project introduces concepts of free care as a fundamental right and promotes health cooperation between countries—even those with historically tense relations.
The center’s commitment to employing and training local medical staff further enhances its positive impact on the community. Through this approach, the Salam Centre contributes to building healthcare capacity in Sudan while providing immediate critical care services.
The shipping container staff housing, through its innovative reuse of materials and climate-appropriate design, perfectly embodies the center’s broader mission of creating sustainable solutions that respect both human dignity and environmental responsibility. It stands as testament to how thoughtful architecture can support humanitarian goals while demonstrating ecological consciousness.
Courtesy Of: emergency.it tam associati
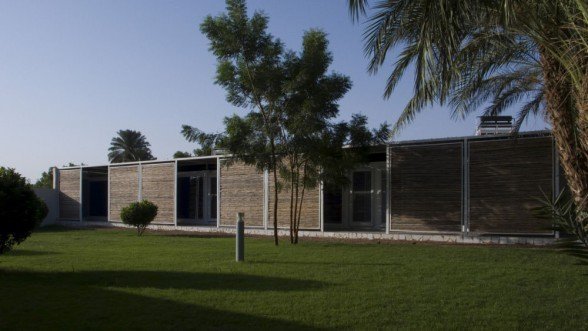
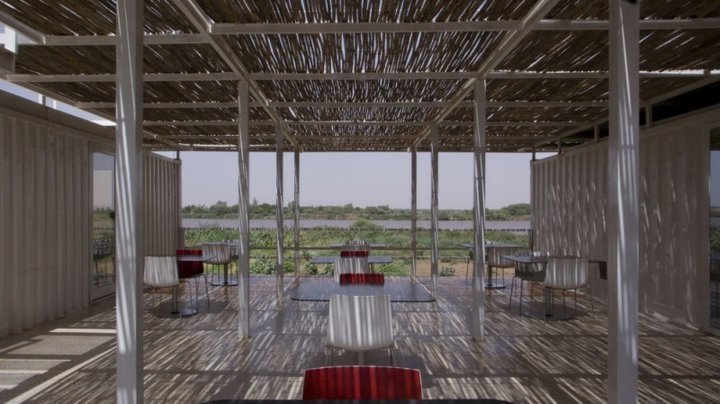
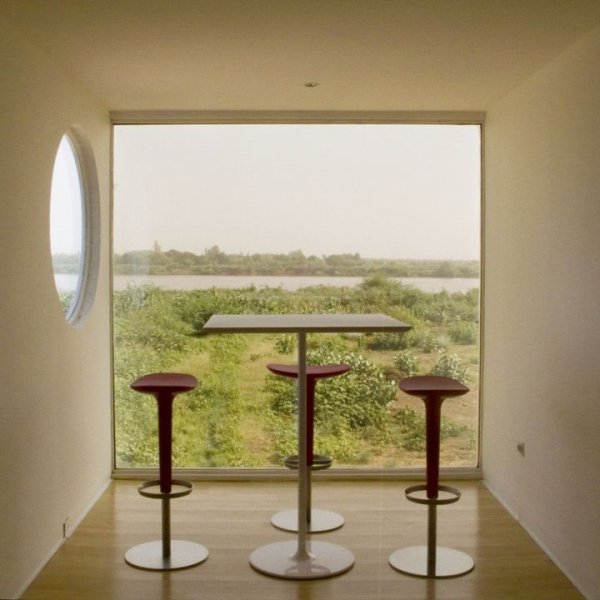
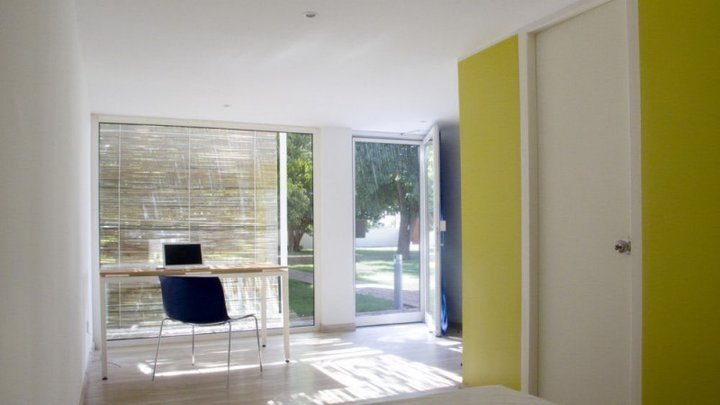
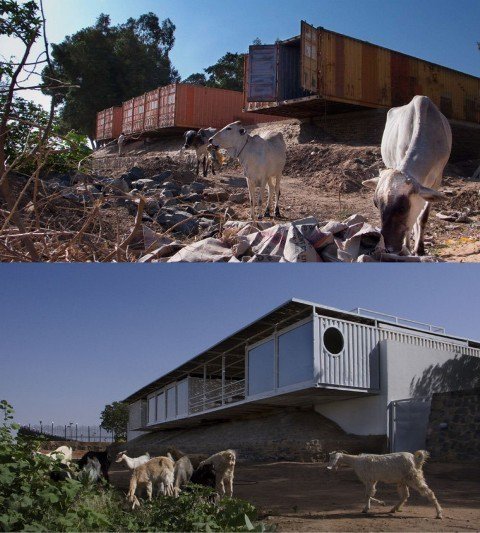

Join the conversation on sustainable living — comment by