In Northern Arizona’s high-elevation terrain, a remarkable shipping container home Flagstaff project has earned prestigious recognition. The Jones-Glotfelty shipping container home Flagstaff has received the Sustainable Building Award from Coconino County. Moreover, this honor acknowledges its exceptional adherence to sustainability guidelines. Furthermore, it celebrates how the home minimizes negative ecological and social impacts through thoughtful design and construction.
A Pioneering Eco-Friendly Flagstaff Container Home
Owners Marvin Glotfelty and Marie Jones conceived this innovative Flagstaff container home. Subsequently, they partnered with designers Antony Brown and Tom Hahn from Ecosa Design Studio. Together, they transformed an ambitious vision into reality. From initial concept to completion, the project spanned approximately 18 months. As a result, they created a 2,000-square-foot sustainable container house Arizona costing approximately $400,000. Notably, this price included all premium eco-friendly features.
This project stands as the first shipping container house in Flagstaff. Additionally, it ranks among the first multi-story container projects in Arizona. Consequently, it sets a valuable precedent for future sustainable residential construction in the region.
Innovative Design and Construction Approach
The Flagstaff sustainable shipping container residence employs a thoughtful structural arrangement. In particular, this design maximizes both functionality and environmental performance.
Structural Configuration and Prefabrication Process
The main structure features five 40-foot “high-cube” shipping containers. Specifically, they’re arranged in a criss-cross pattern. This dynamic architectural composition rises into an open atrium space. Hence, natural light floods the two-story central area. This clever arrangement also facilitates natural airflow throughout the home.
The containers underwent prefabrication in Phoenix. Afterward, they were transported to the northern Arizona site. This approach minimized on-site construction waste. Meanwhile, it ensured structural integrity throughout assembly. Once positioned and connected, the owners supervised completion on-site. By late 2010, the home was ready for occupancy.
Complementary Studio Space
A raised deck connects the main house to a detached studio space. Specifically, this studio occupies a 20-foot standard-height container. As a result, the owners enjoy a dedicated creative space that maintains sustainable design principles. Above all, this addition demonstrates the versatility of shipping containers for various functions.
Advanced Sustainability Features
The eco-friendly container home Flagstaff Arizona incorporates numerous cutting-edge sustainability features. In fact, these features address the unique environmental conditions of the high desert climate.
Energy Efficiency Solutions
- Solar-electric photovoltaic panels on a precisely angled roof
- Soy-based spray-foam insulation throughout
- Radiant floor heating for efficient temperature regulation
- Super-insulated windows with recycled content frames
- Energy-efficient lighting systems
- Translucent super-insulating glazing
Water Conservation Systems
- Comprehensive rainwater and snowmelt harvesting system
- Graywater recovery infrastructure
- Low-water use fixtures and appliances
- Permaculture-based native landscaping with minimal water requirements
Sustainable Materials and Finishes
- Steel exterior with super-insulating ceramic-based paint
- Recycled steel “shade boxes” around windows
- Soy-stained concrete floors
- Recycled metal structures and roofing
- Non-toxic finishes throughout
- Repurposed container sections for fencing and landscape features
Architectural Innovations for High Desert Living
The Jones-Glotfelty shipping container home Flagstaff features several climate-responsive elements. These features enhance livability in Northern Arizona’s unique environment.
Natural Ventilation and Daylighting
The central atrium includes operable windows for natural “stack” ventilation. Thus, the need for mechanical cooling decreases. This two-story void also serves as a light well. Consequently, abundant natural illumination reaches interior spaces. As a result, dependence on artificial lighting diminishes significantly.
Innovative Structural Elements
A “floating” steel staircase and entry porch create visual interest. These elements suspend from containers above on steel rods. This design provides access to second-floor bedrooms and roof decks. Furthermore, these elevated spaces use portions of an additional container. Therefore, the design maximizes available materials while creating distinctive architectural features.
Environmental Impact and Regional Adaptation
The Flagstaff container home addresses specific environmental conditions of its location. In particular, several targeted design strategies respond to the high-altitude desert setting.
Climate Responsiveness
The building’s orientation optimizes for Flagstaff’s temperature fluctuations. Similarly, window placement and insulation strategy counter extreme conditions. The super-insulating ceramic paint helps maintain comfortable interior temperatures. Meanwhile, recycled steel shade boxes protect windows from summer sun and winter snow.
Resource Conservation
By repurposing shipping containers, the project reduces its carbon footprint. Additionally, water conservation systems address a critical regional concern. Hence, the home demonstrates responsible stewardship of natural resources in the drought-prone Southwest.
A Model for Sustainable Shipping Container Housing
The Jones-Glotfelty sustainable container house Arizona serves as an influential regional model. By successfully integrating industrial materials into a comfortable home, the project proves the viability of alternative construction. Most importantly, it achieves sustainability goals without compromising livability.
As interest in sustainable building grows, this Flagstaff sustainable shipping container residence stands as powerful inspiration. The project illustrates how thoughtful design minimizes environmental impact. Ultimately, it shows how creative problem-solving can produce comfortable, beautiful living spaces in harmony with natural surroundings.
Courtesy Of: Ecosa, Arizona Daily Sun
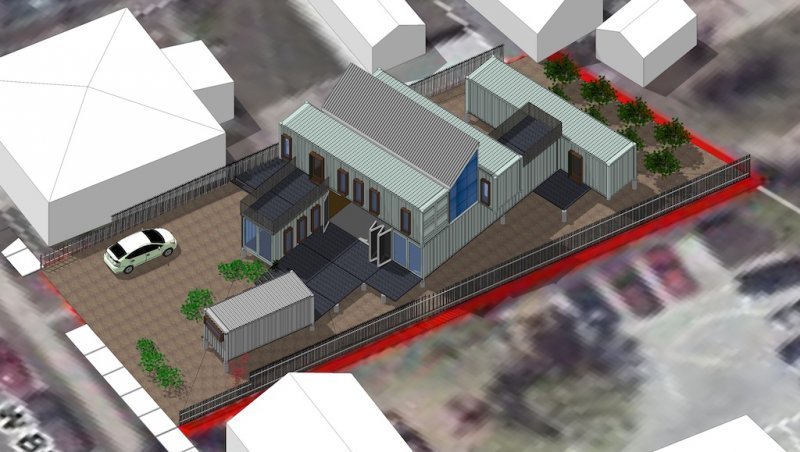
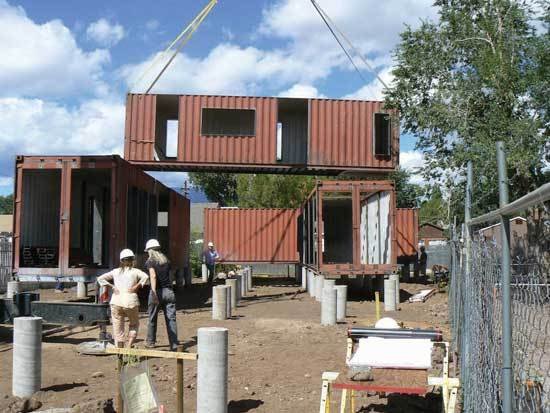
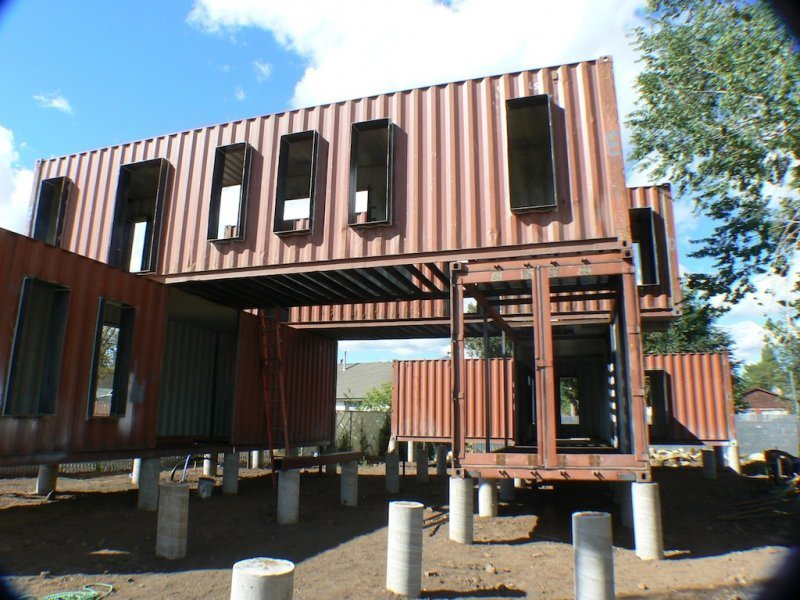
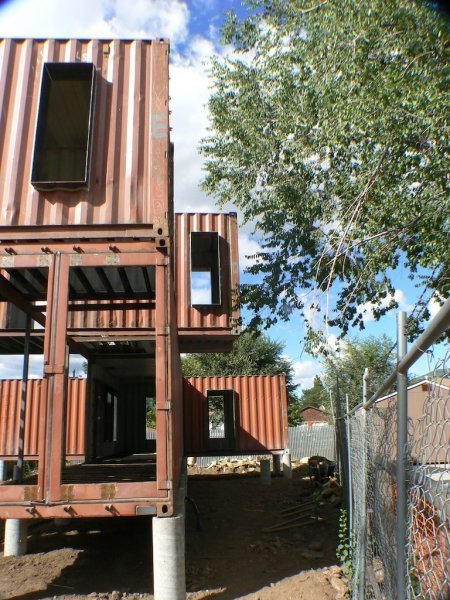
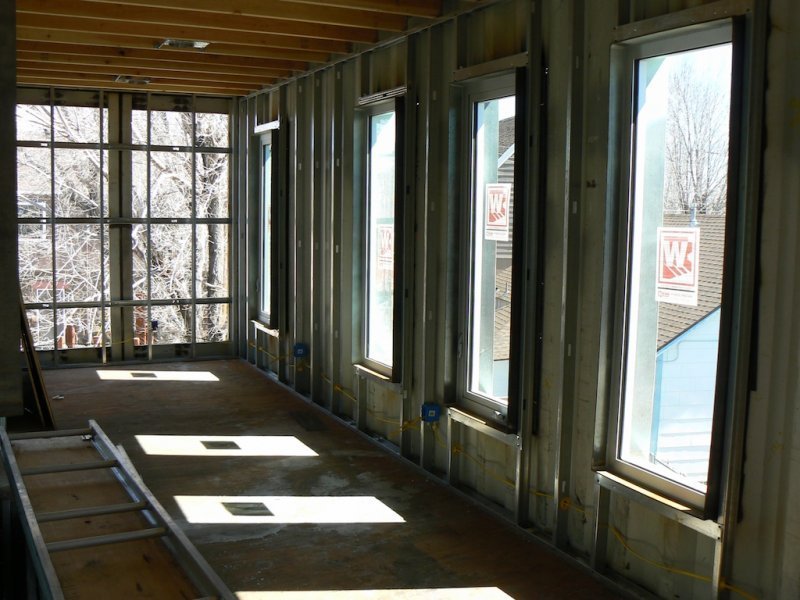
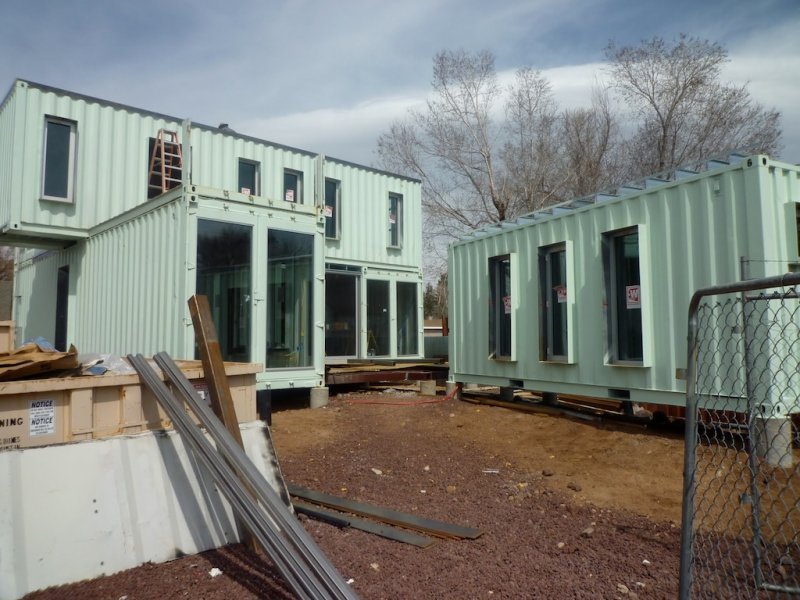
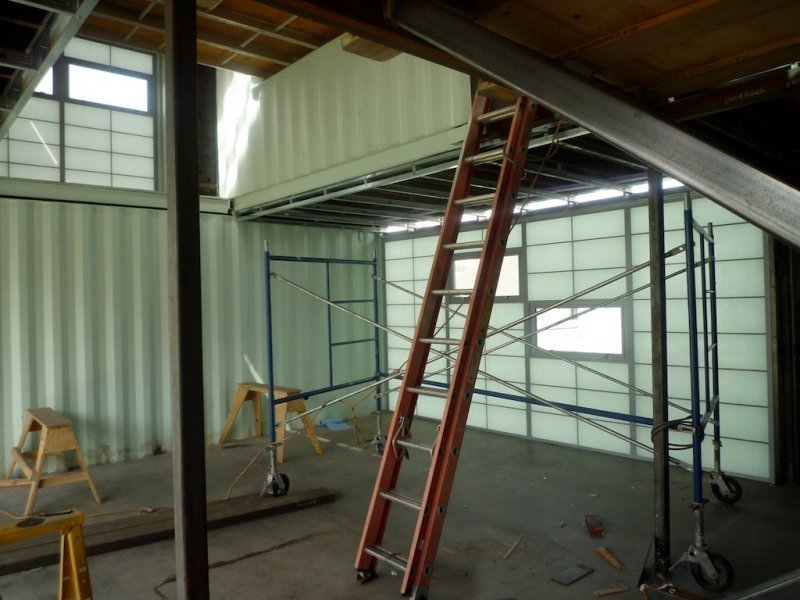
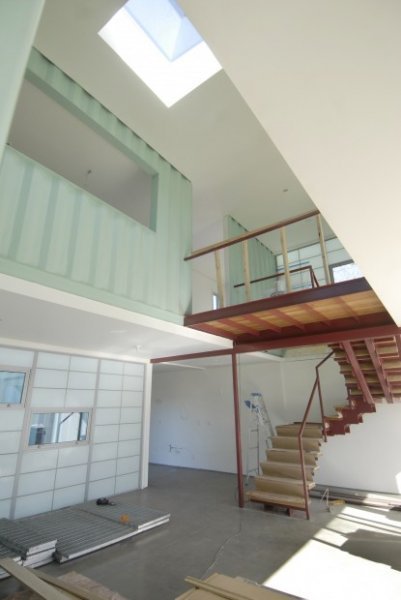
Comments are now closed for this post.