In the picturesque landscape of Hāwea Flat, Wanaka, a remarkable sustainable shipping container home New Zealand project demonstrates the extraordinary potential of repurposed materials. This innovative dwelling comprises six 20ft shipping containers thoughtfully arranged to create a spacious, light-filled residence that exemplifies eco-conscious design principles. Architect Gary Todd has masterfully transformed industrial shipping containers into an elegant eco container home that harmonizes with its stunning alpine surroundings.
Architectural Design and Structure
The Wanaka container home features a distinctive U-shaped configuration formed by three pairs of double-stacked containers. This arrangement creates a compelling architectural statement while maximizing functionality. A significant design feature is the expansive roof that extends beyond the containers to cover the central space, creating a dramatic double-height living area flooded with natural light.
The structural innovation of this shipping container home New Zealand project lies in its thoughtful spatial organization:
- Six 20ft shipping containers arranged in three double-stacked groups
- Strategic container placement forming a U-shaped layout
- Extended roof design creating covered outdoor-indoor transition spaces
- Intentional orientation to capture alpine views and natural light
Material Authenticity and Character
Rather than concealing the industrial origins of the containers, the design celebrates their heritage. The steel exterior has been allowed to weather naturally, developing a rich, rust patina that adds textural interest and character to the façade. This decision reflects a commitment to material honesty while creating a visually striking exterior that complements the rural New Zealand landscape.
Additionally, the original container elements have been thoughtfully repurposed:
- Top container doors transformed into functional balconies
- Timber pergolas added to create shaded outdoor spaces
- Original pole handles retained as distinctive design features
- Industrial aesthetic integrated into the overall architectural language
Interior Spaces and Functionality
The interior of this eco container home balances comfort with contemporary design. Warm plywood wall linings with black negative detailing create a cohesive aesthetic throughout the living spaces. The removal of side walls in the lower containers significantly expands the living area, demonstrating how shipping container architecture can overcome spatial limitations.
Living and Dining Areas
The central living space benefits from:
- Open-plan layout facilitating natural flow between functional zones
- Double-height ceiling enhancing spatial perception
- Multiple seating areas accommodating various activities
- Large dining table supporting family gatherings
- Slider doors connecting interior spaces with the outdoors
Kitchen Design
The kitchen serves as both a functional workspace and visual anchor within the home:
- Black cabinetry complementing the timber elements
- Island featuring timber board detailing
- Visual connection to living spaces through timber stair balustrades
- Coherent material palette maintaining design continuity
Private Retreats
The upper level containers house private spaces designed for comfort and tranquility:
- Two bedrooms with private balconies offering alpine views
- Study area providing functional workspace
- Bathroom positioned for convenience
- Thoughtful window placement maximizing views and natural light
Sustainability Features and Environmental Integration
The Hāwea Flat container house exemplifies how off-grid container home NZ projects can integrate comprehensive sustainability features. Beyond the inherent environmental benefits of repurposing shipping containers, this project incorporates numerous eco-conscious elements that reduce its ecological footprint.
Sustainable Systems
The property demonstrates commitment to environmental responsibility through:
- Worm composting septic tank system for natural waste management
- Private bore with 30,000L holding tank ensuring water self-sufficiency
- Enclosed vegetable garden with raised beds supporting food production
- Adaptive reuse of industrial materials reducing construction waste
Climate Responsiveness
The design thoughtfully addresses local climate conditions through:
- Strategic orientation capturing solar gain during winter months
- Balconies providing shade during summer
- Natural ventilation pathways reducing mechanical cooling requirements
- Insulated container walls maintaining thermal comfort year-round
Landscape Integration and Site Planning
Situated on a generous 2023m² property, the Wanaka container home demonstrates thoughtful site planning that complements the architectural design. The dwelling sits harmoniously within its alpine context, with exterior spaces enhancing the connection between architecture and landscape.
The property features:
- 35m² sleepout providing additional accommodation space
- Productive garden areas supporting sustainable living practices
- Carefully framed views connecting interiors with the surrounding landscape
- Integration with the topography of Hāwea Flat
Regulatory Considerations for Container Architecture in New Zealand
Shipping container architecture in New Zealand must navigate specific building code requirements and local council regulations. The successful completion of this project demonstrates the feasibility of container construction within the New Zealand regulatory framework. For those considering similar projects, this case study illustrates how innovative container design can satisfy building performance requirements while achieving design excellence.
The Future of Container Architecture in New Zealand
The Hāwea Flat shipping container home exemplifies the growing trend toward sustainable shipping container home New Zealand projects. As environmental concerns increasingly influence architectural decisions, the adaptive reuse of shipping containers offers a compelling approach to reducing construction waste while creating distinctive living environments.
This project demonstrates how off-grid container home NZ solutions can achieve high design standards while addressing sustainability imperatives. Through thoughtful architectural intervention, industrial containers transform into sophisticated living spaces that respond to both human needs and environmental responsibilities.
The Hāwea Flat container house stands as an inspiring example of how innovative thinking and ecological sensitivity can produce architecture that is both aesthetically compelling and environmentally responsible—a model for future sustainable development in New Zealand’s spectacular landscapes.
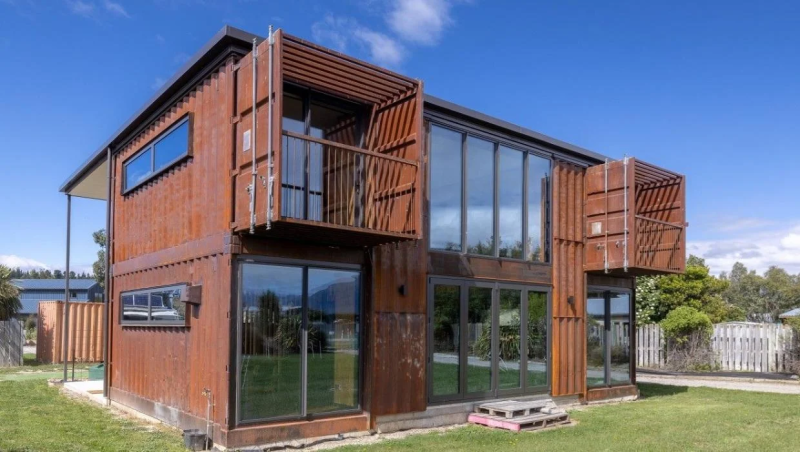
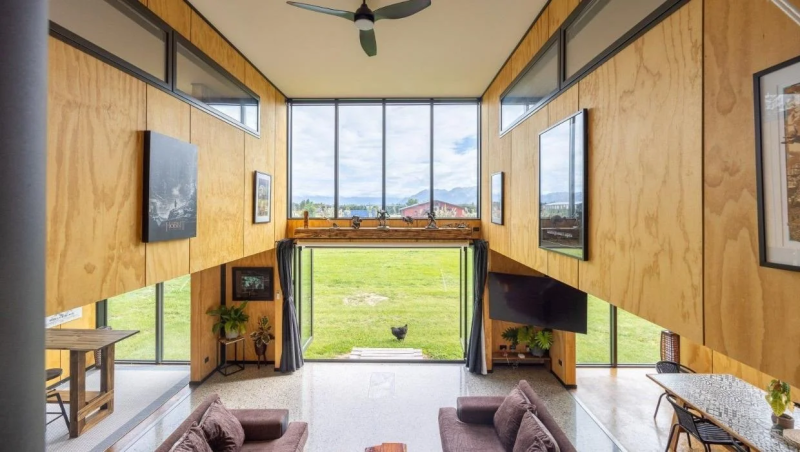
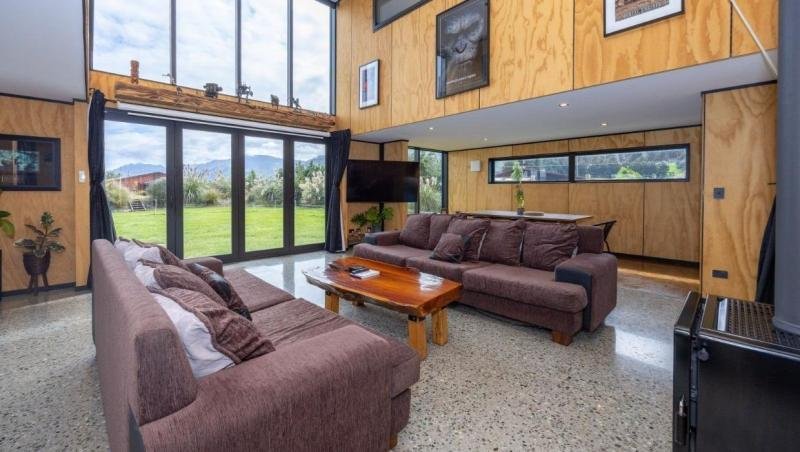
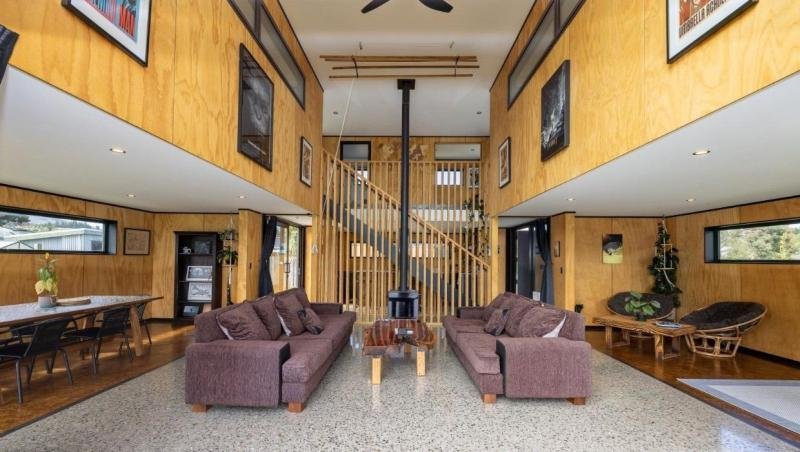
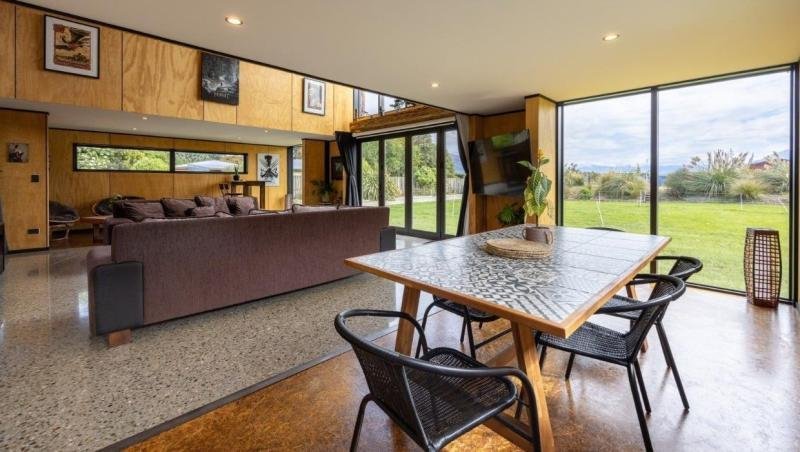
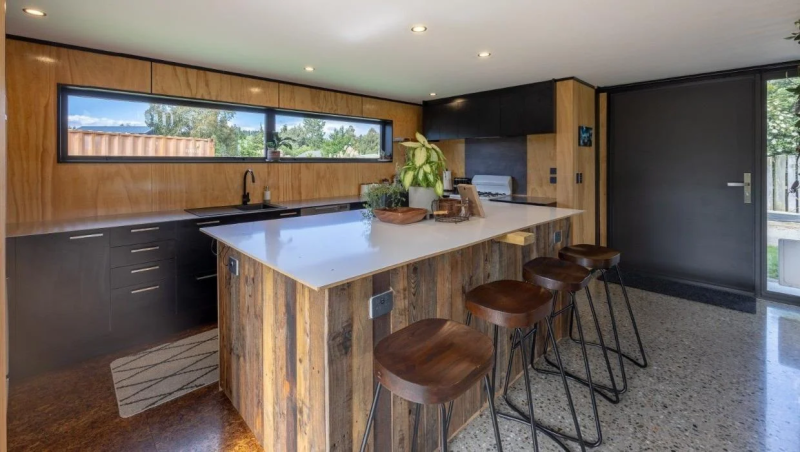
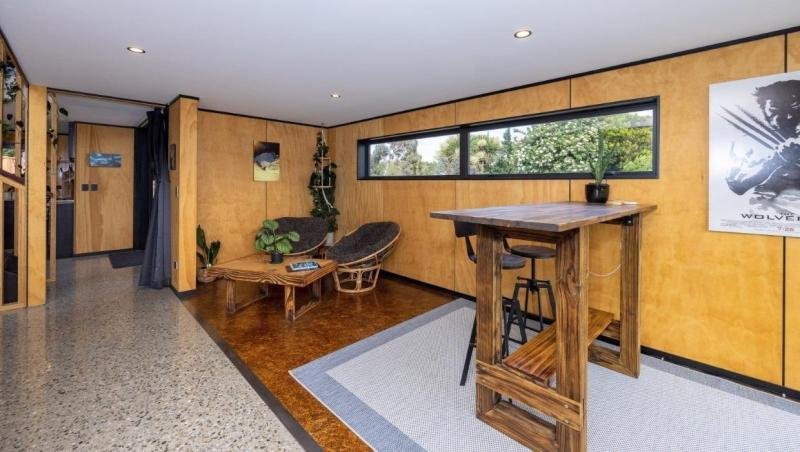
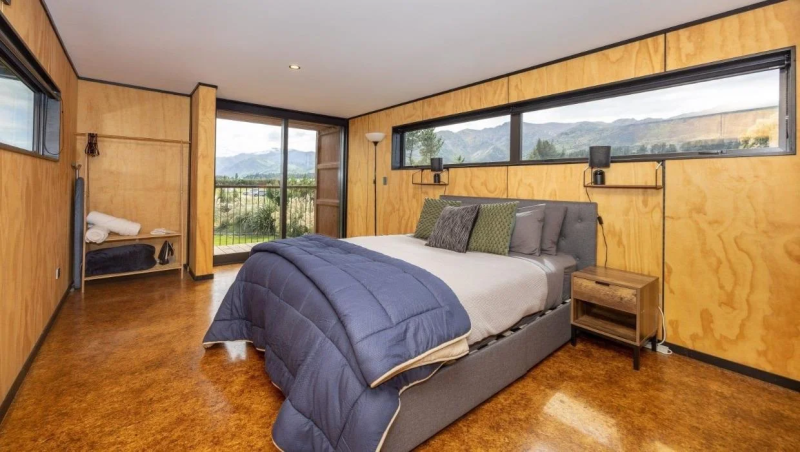
Comments are now closed for this post.