On Dhaka’s quiet fringe, Escape Den rises as a bold response to urban chaos. Designed by River & Rain architects—Kazi Fida Islam, Md. Abdul Awyal, Sumaiya Shameem, Mousumi Kabir, Irtefa Iradat, and Abid Khan—this sustainable container home design proves eco-living can be elegant, efficient, and expressive. Built from reused materials, it redefines what sustainable container home design in Bangladesh can look like.
Modern Container Architecture in Bangladesh
With just 134 m² of internal space, Escape Den sits lightly on a spacious 1338 m² plot. Four recycled shipping containers form the core. The longest container runs parallel to the others, creating a flowing layout of private and shared spaces. A soaring triple-height atrium cuts through the structure. At its center, an almond tree grows—a living anchor connecting sky, steel, and soil.
Strategically placed voids between the containers draw in light and air. These gaps guide movement, boost cross-ventilation, and shape visual flow. Over time, vines will cloak the upper level in a leafy canopy, shading the home and reducing heat gain.
Inside, the design is minimal but warm. Cut-outs, slits, and floating platforms create rhythm and movement. Each opening pulls light into the space while expanding sightlines. As a result, the modest interiors feel unexpectedly spacious.
Eco-Friendly Features and Green Building
Escape Den champions sustainability in both form and function. By repurposing four used shipping containers, it transforms waste into structure. Instead of discarding them, the architects adapted them into modern, livable volumes.
A separate steel frame supports the load, protecting the containers from structural stress during modification. After stabilizing the containers, all cuts for windows, doors, and vents were made with precision.
To fight Dhaka’s heat, the team installed roof gardens and green layers. These reduce solar gain and cool the building passively. Combined with cross-ventilation and open voids, these features limit the need for mechanical cooling.
Minimal Landscaping, Maximum Harmony
Escape Den blends into its setting. Landscaping is sparse, yet purposeful. The large front yard remains mostly untouched, conserving native terrain. This approach reduces water use and maintenance while highlighting the home itself.
Rather than dominate the land, the home becomes part of it. This sensitive design mirrors Bangladesh’s growing shift toward low-impact, eco-friendly container homes.
Construction Details and Design Innovation
The home’s structure is smart and modular. A freestanding steel frame carries the load, while the containers slot in securely. This keeps the reused modules intact and ensures long-term durability.
Once in place, the containers were carefully modified to connect rooms and open views. Floating walkways, open stairs, and in-between voids enrich the spatial journey. Instead of boxed-in rooms, there are layered zones that invite movement and pause.
These subtle yet powerful design moves reflect deep knowledge of modular architecture. Escape Den isn’t just built—it’s choreographed.
Solving Challenges with Creativity
Turning steel boxes into a graceful, livable space took creativity. Containers are narrow, rigid, and thermally challenging. Still, the team embraced the challenge.
They opened up walls and created smooth transitions between volumes. This turned confinement into openness. By exposing the steel frame, they blurred the line between structure and space. Beams became part of the interior rhythm.
Inside, height changes and directional gaps shift perception. These design tricks make the space feel larger, brighter, and more breathable. In doing so, Escape Den elevates container living in Bangladesh beyond the basics.
Smart Design for Urban Retreats
As Bangladesh’s cities expand and land prices rise, compact homes must do more with less. Escape Den provides a smart answer. It’s compact yet comfortable. Urban yet tranquil.
Located on Dhaka’s edge, the home offers suburban peace without full disconnection. It balances privacy with proximity—a blueprint for future container homes in fast-growing cities.
Cultural Fit and Environmental Strategy
Escape Den reflects local needs and climate realities. The reuse of containers, passive cooling techniques, and low-impact landscaping all fit Bangladesh’s environment and economy.
These are not high-tech, high-cost solutions. They are local, replicable, and efficient. As a result, the home becomes a sustainable model others can follow.
Container Homes in the Tropics: A Climate-Responsive Choice
Tropical climates demand smart design. Escape Den shows how container homes can respond to heat and humidity through clever detailing. For instance, roof gardens insulate the upper levels. Shaded voids cool the interiors naturally. And strategic airflow keeps the environment fresh.
Thanks to these solutions, the home stays comfortable without heavy reliance on AC. This is vital in tropical nations, where energy savings matter both economically and environmentally.
Affordable Innovation and Replication Potential
Not only is Escape Den visually striking—it’s also practical. Its sustainable container home design principles can be scaled or modified. Whether for rural retreats, urban infill, or coastal getaways, this home offers a template for smart, affordable architecture.
With simple structural systems, recycled components, and passive strategies, more homes like Escape Den could take shape across South Asia. Its influence is already spreading among young designers.
Shaping the Future of Eco Architecture in South Asia
Escape Den offers a glimpse into a more sustainable tomorrow. It blends design, engineering, and ecology in ways that feel personal and poetic.
This isn’t just a one-off. It’s part of a larger movement in South Asia toward smarter, greener homes. With rising environmental awareness and urban stress, homes like this matter more than ever.
Final Thoughts: A Blueprint for Sustainable Living in Bangladesh
Escape Den isn’t just a shipping container home—it’s a statement. It proves recycled materials can feel warm and industrial modules can become beautiful.
For Dhaka and beyond, it sends a message: sustainable living is possible. It’s stylish. And it’s already happening, one container at a time.
As Bangladesh searches for greener paths, homes like Escape Den show the way forward—thoughtful, strong, and full of life.
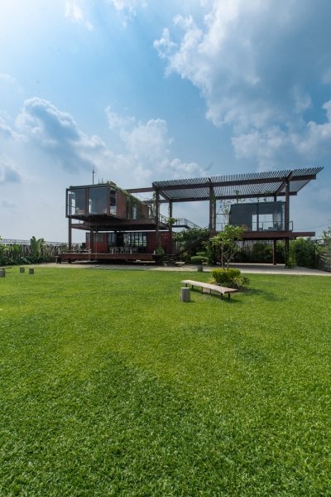
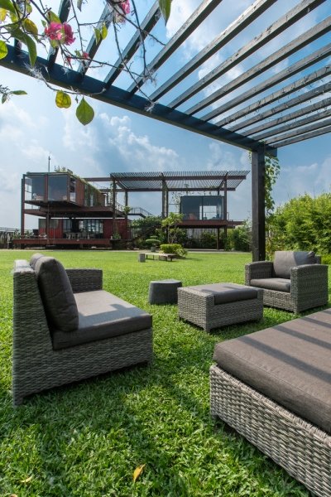
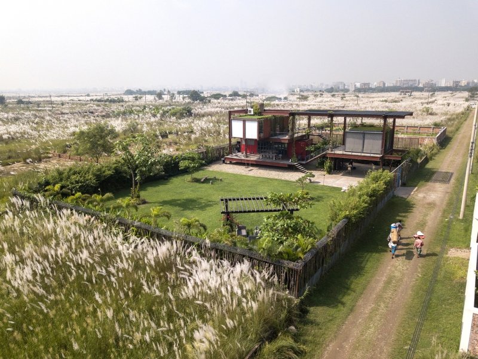
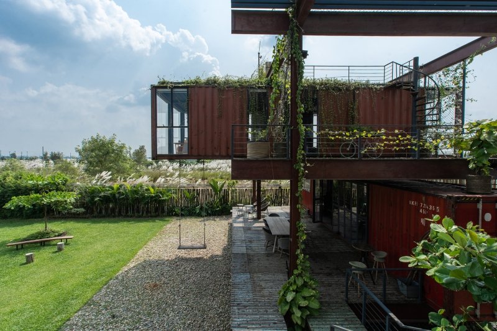
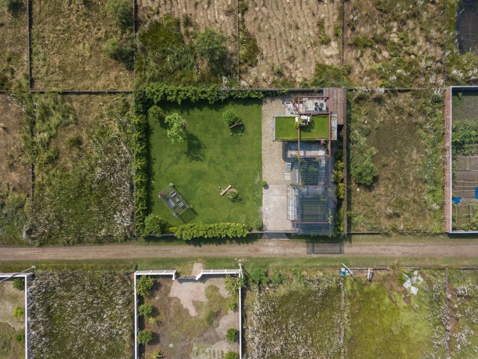
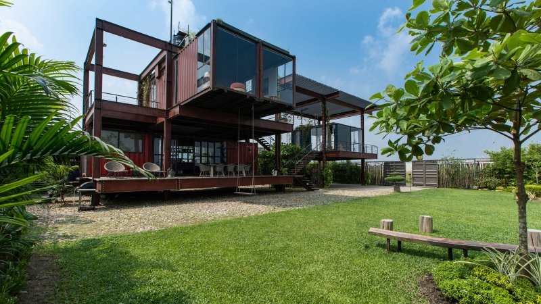
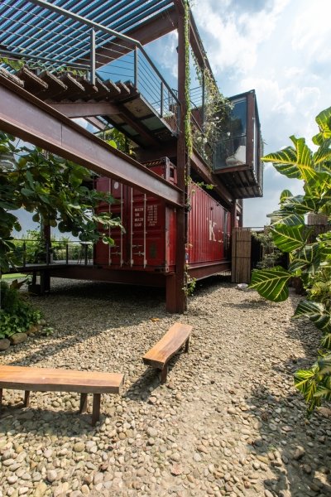
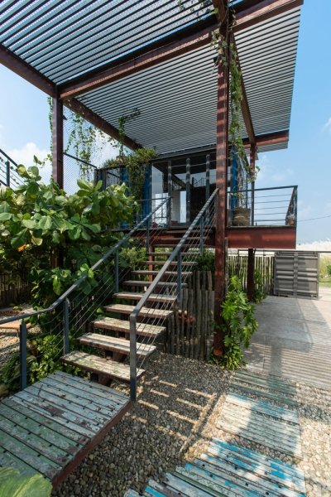
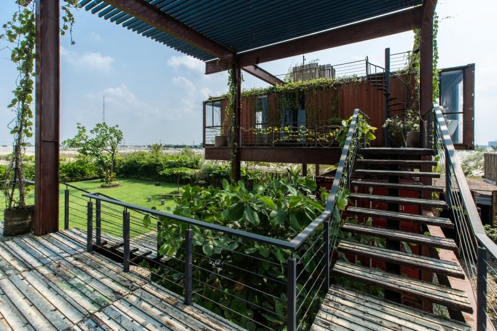
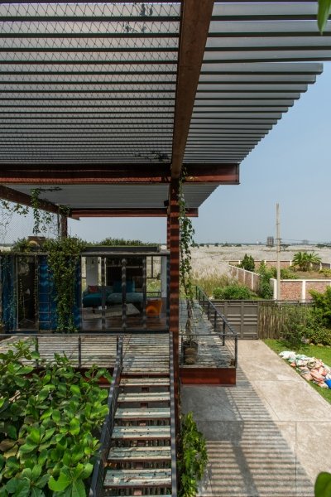
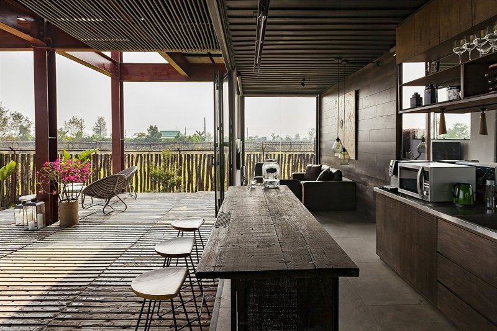

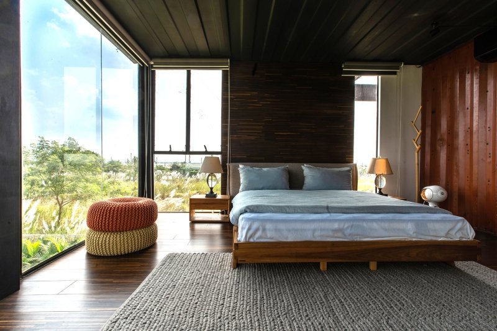
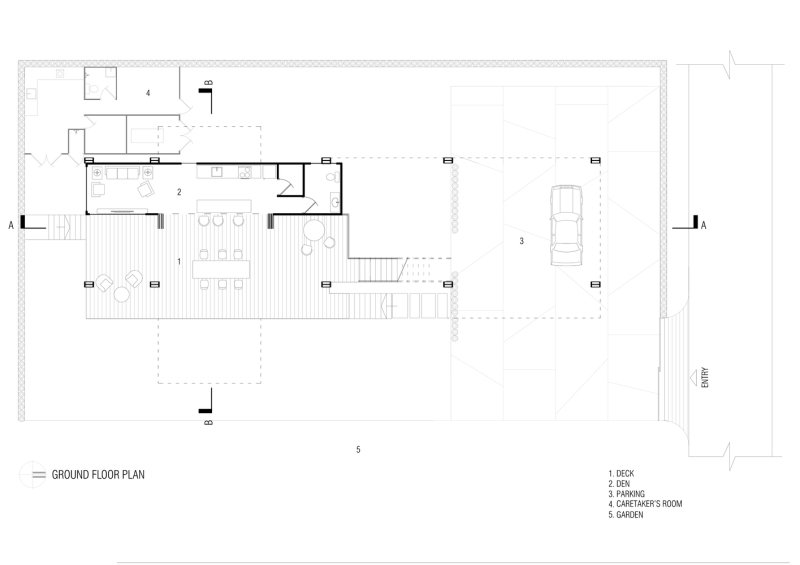
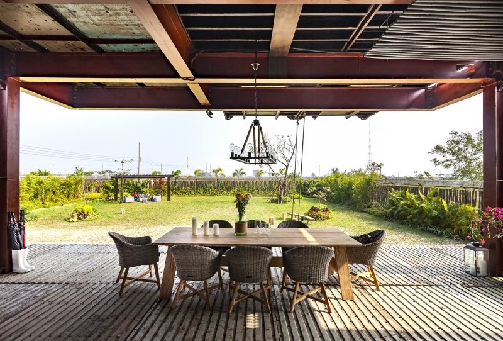
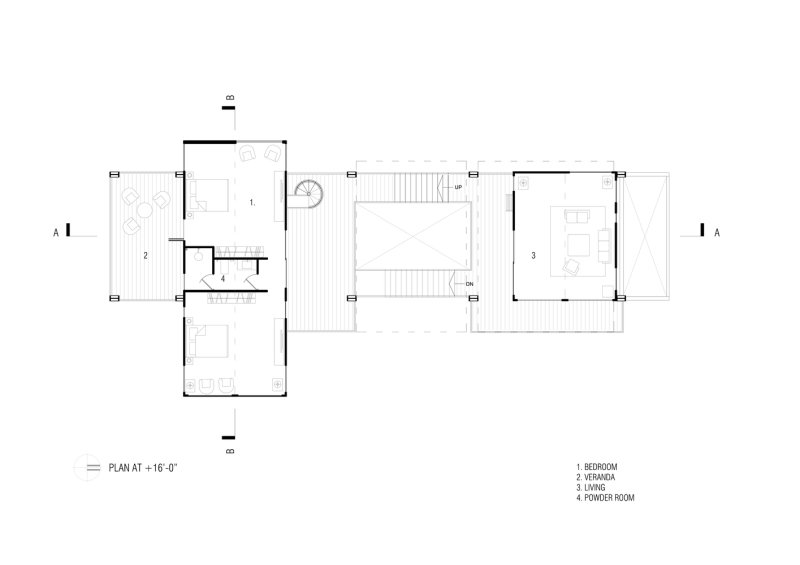
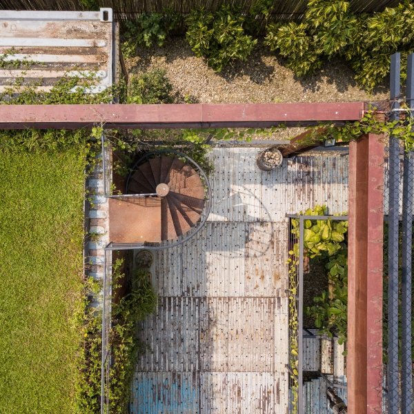
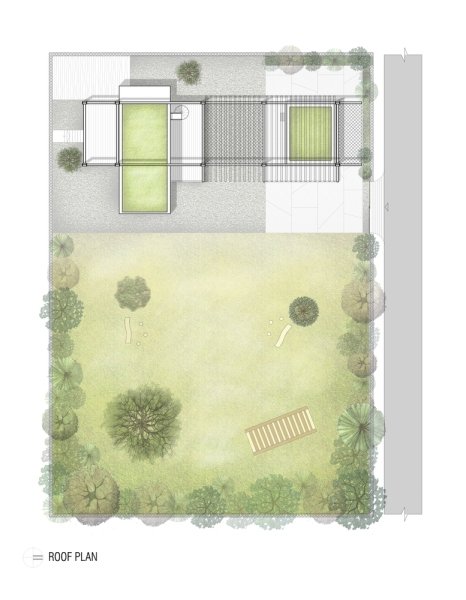
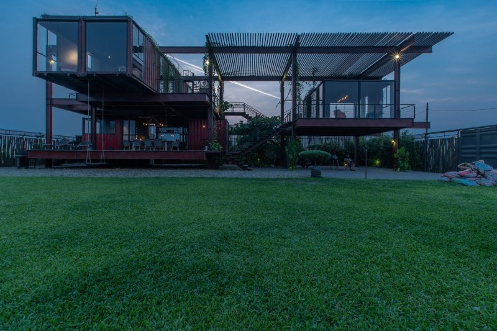
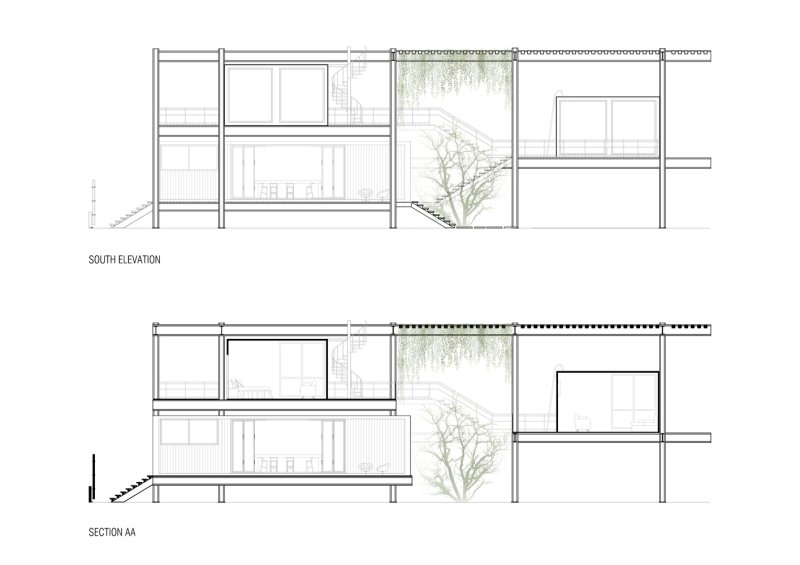
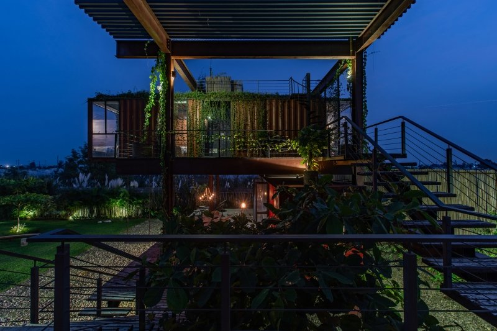
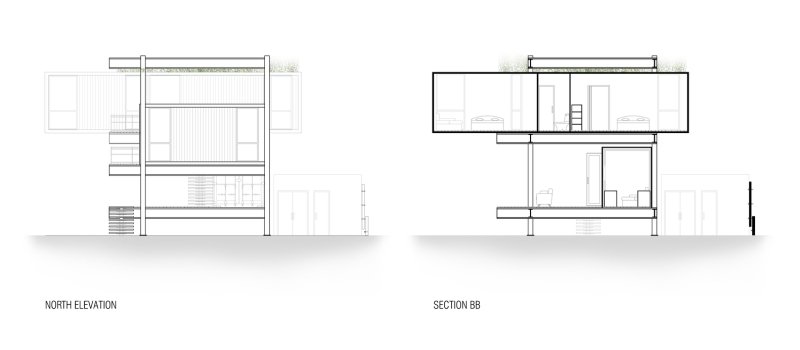
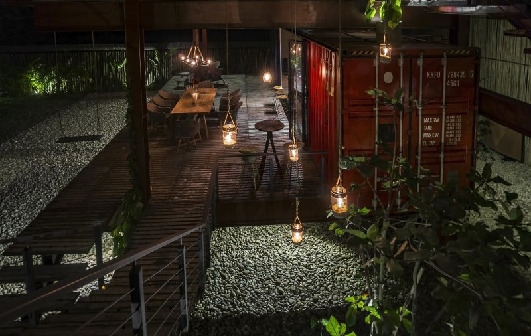
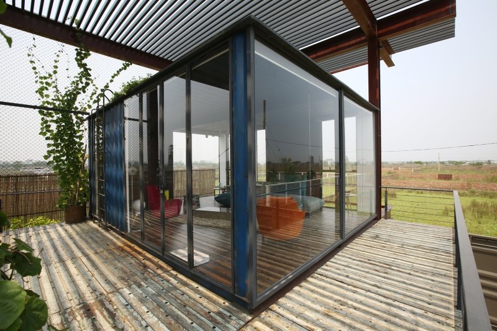

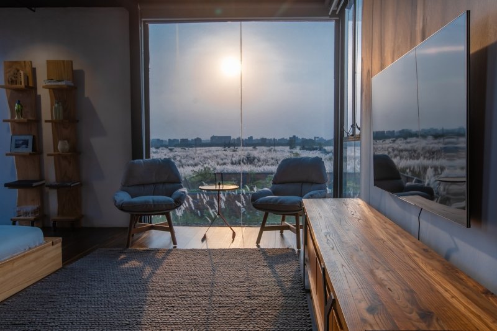
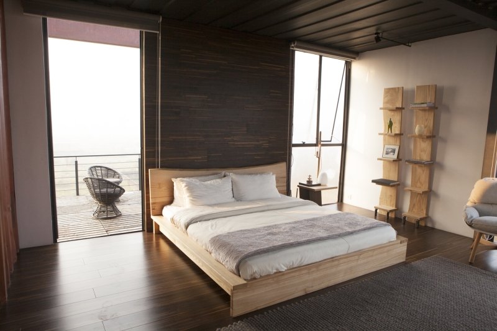
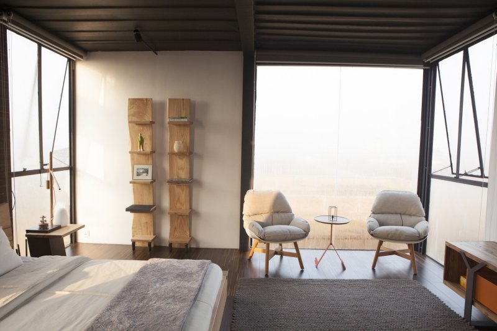
Join the conversation on sustainable living — comment by