The original Container City I project, is located at Trinity Buoy Wharf, in the heart of London’s Docklands.
Completed in 5 months in 2001, Container City I was originally 3 stories high providing 12 work studios across 4,800 sq ft. After high demand a fourth floor was added providing three additional live / work apartments.
As well as being very cost effective Container City I is environmentally friendly with over 80% of the building created from recycled material.
Container City II is both an extension and evolution of the first building. Built adjacent to Container City I, with inter-connecting bridges, a new lift and full disabled access, Container City II was completed in 2002 providing a further 22 studios over five floors. In contrast to the first phase, Container City II is a funky ziggurat shape and painted in bright colours to reflect the creative flair of those who work there.
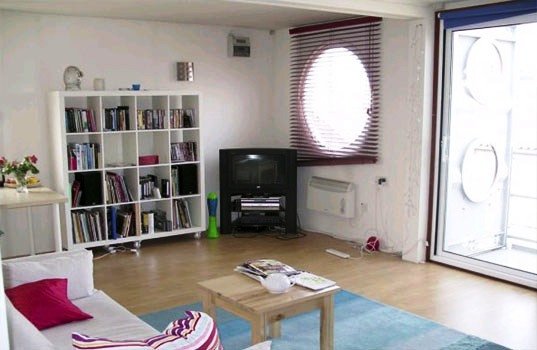
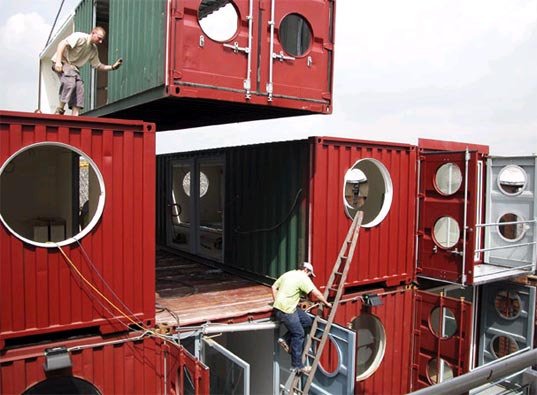
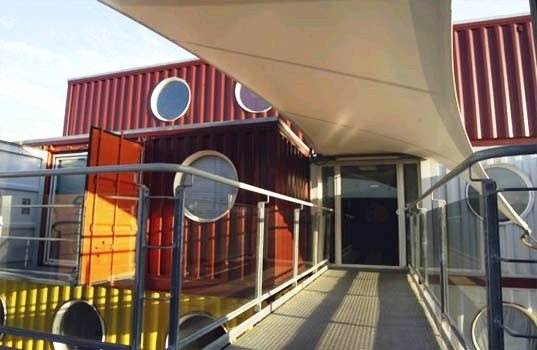

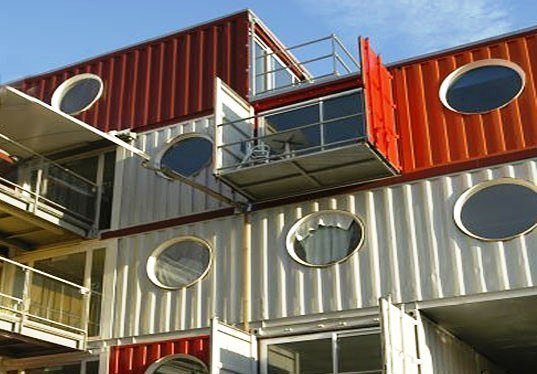
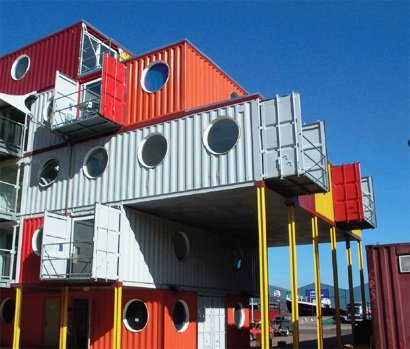
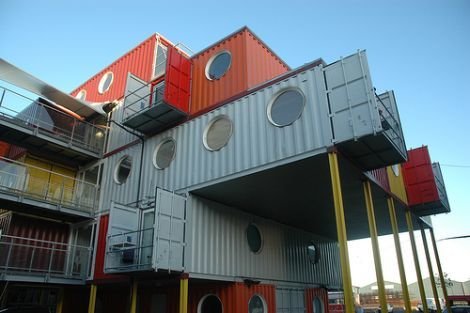
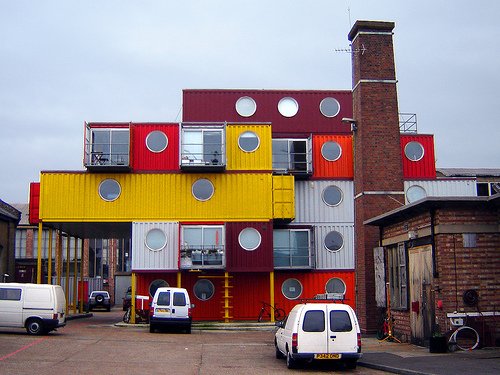
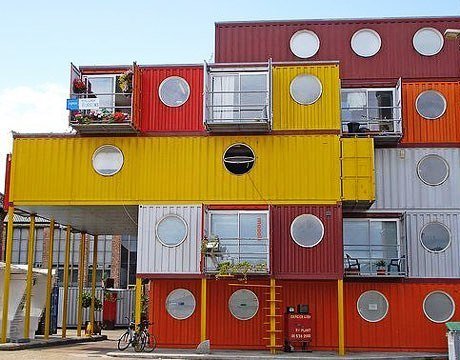
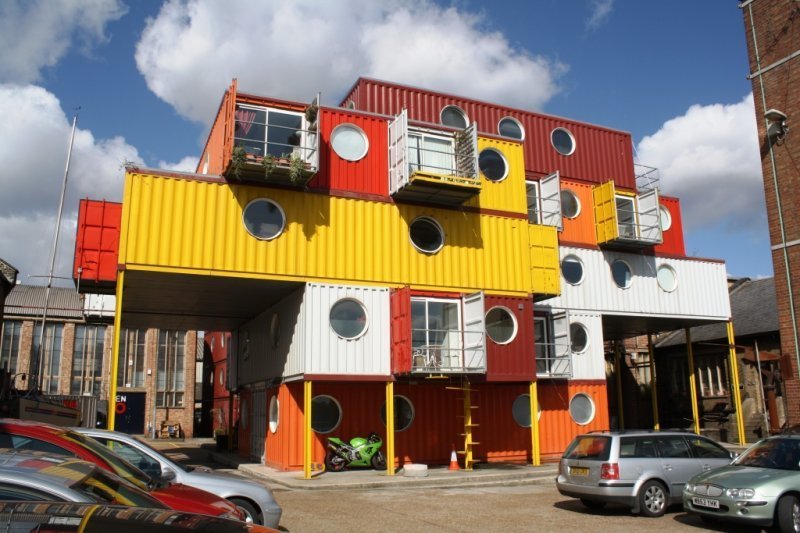
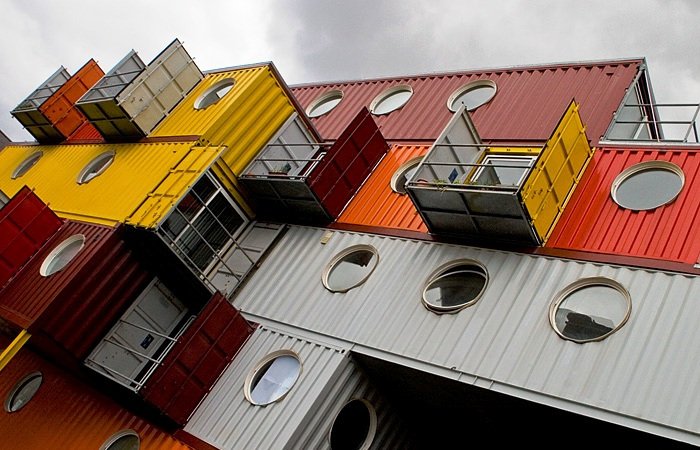
Join the conversation on sustainable living — comment by