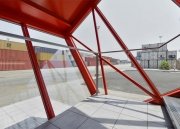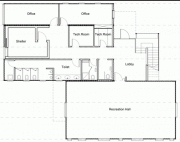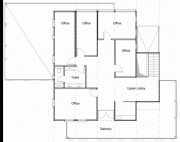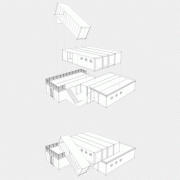The Port of Ashdod, one of Israel’s busiest and most strategically vital seaports, is now home to an innovative modular office building that exemplifies cutting-edge shipping container architecture. Designed with flexibility and sustainability in mind, this project repurposes 36 recycled shipping containers to create a bold new office and operations center, marking a significant leap in modular buildings in Israel.
Modular Office Building with a Mission
Functioning as the main logistics and management hub for the port, the structure serves both operational and administrative needs. It stands as a model modular office building, offering streamlined construction, minimal waste, and adaptability. This approach allowed the port authority to meet tight construction timelines while embracing sustainable architecture using shipping containers.
Smart Design & Shipping Container Office Functionality
This shipping container office design was led by Israeli architects who tailored the space for maximum efficiency. The 36 containers form a three-story structure with built-in meeting rooms, open-plan workspaces, and a container-turned-command tower with panoramic views over the port. The use of containers not only allowed for quicker build times but also created a robust structure capable of handling the high demands of a maritime environment.
Technical and Environmental Features
- Passive cooling systems reduce HVAC usage
- High-performance insulation supports year-round comfort
- Solar-ready roof structures for potential energy independence
- Elevated placement on steel columns to accommodate sloped terrain and reduce flood risk
These features align with global trends in sustainable architecture using shipping containers, particularly in coastal and industrial areas.
Regional Relevance & the Israeli Modular Movement
The project at the Port of Ashdod is more than just a functional building—it is a statement on Israel’s growing embrace of eco-conscious development. As demand for modular buildings in Israel increases, the success of this project highlights the potential of prefabricated, container-based designs to serve public infrastructure.
Timeline & Cost Considerations
One of the most compelling aspects of this project is its speed and affordability. The structure was completed in just under six months, with costs significantly lower than traditional construction. The container-based approach minimized on-site labor, reducing disruption in an active port zone. Compared to standard builds, this modular office building slashed costs by nearly 30%.
Shipping Container Architecture : A Model for Future Infrastructure
This facility sets a precedent for port authorities and municipalities worldwide. By combining shipping container architecture with smart design and local adaptation, the Ashdod port team has created a space that is resilient, modern, and scalable. It serves as a blueprint for shipping container office design in other high-demand environments.
Multimedia Enhancements & User Experience
Images of the interior and exterior show how the industrial aesthetic was softened through clever material use, lighting, and landscaping. A video walkthrough (recommended addition) could provide further insight into construction sequencing and spatial flow.
Client: Ashdod Port
Architect: Potash Architects – Shmuel Potash
Images Credit: Lior Avitan.











Join the conversation on sustainable living — comment by