In 2004, a suburban home appeared inside an art gallery in New York. But this was no ordinary house. Built from recycled steel containers, the project—titled the Suburban House Kit—was created by Adam Kalkin, a recognized pioneer of shipping container architecture.
Installed at Deitch Projects New York from February 7 to March 27, the house offered more than architecture. It was a provocative exploration of suburban life, consumer culture, and environmental design.
Shipping Container Architecture : Adam Kalkin A Pioneer
Adam Kalkin was among the first architects to reimagine shipping containers as livable structures. His early experiments began as art and performance, but quickly evolved into something more architectural.
By the early 2000s, Kalkin had shifted toward creating modular homes with real-world applications. Through works like the suburban house kit Adam Kalkin exhibited at Deitch’s 18 Wooster Street, he helped position container-based construction as both a cultural critique and a sustainable building practice.
Performance to Prefab
Kalkin’s initial container projects were performative. They served as installations—meant to provoke rather than shelter. However, that changed.
At Deitch Projects, a satirical “order form” allowed visitors to “purchase” parts of the house. It was humorous, yet it signaled a deeper shift. Kalkin later described it as “the last gasp” of his performance-based phase. After this, his focus turned to practical, habitable container homes.
A Full-Scale Suburban Home—Inside a Gallery
The Suburban House Kit was a complete suburban environment. It included a driveway, a red car, a backyard, and a full-sized home—all built from prefabricated shipping containers.
At first glance, the structure resembled a typical American home. But its function was symbolic. The house was designed as an immersive shipping container art installation. Visitors walked through bedrooms, closets, and living spaces—each filled with unexpected details.
Artistic Collaboration and Commentary
To bring the project to life, Kalkin worked with five international artists:
- Jim Isermann crafted custom carpets referencing mid-century design.
- Martin Kersels added a kinetic sculpture—a single ball rolling through the backyard.
- Aernout Mik projected his video-sculpture Pulverous from an upstairs window.
- Tobias Rehberger installed a stylized origami garden at the entrance.
- Haim Steinbach curated a pantry filled with bathroom fixtures.
Each piece added tension. Ordinary rooms became spaces of reflection, discomfort, or irony. The installation questioned how domestic spaces are shaped by design, marketing, and mass production.
Emotional Architecture and Ambiguity
Kalkin’s shipping container homes didn’t offer comfort in the traditional sense. They explored emotion, contradiction, and ambiguity.
Inside the suburban house kit Adam Kalkin designed, rooms felt like sanctuaries—but also like stage sets. Childhood forts, minimalist cells, consumer catalogues—they were all referenced, yet nothing was fixed.
Bookshelves held only copies of Addiction. A sterile bedroom evoked both intimacy and isolation. Meaning shifted with each step through the house.
Sustainability and Structural Benefits : Shipping Container Architecture
Although artistic in nature, the project demonstrated the real-world value of shipping container architecture:
- Reused Materials: Each container repurposed approximately 3,500 kg of steel.
- Less Waste: Prefabrication reduced site disruption and construction debris.
- Thermal Efficiency: With insulation, containers can retain heat or cool air efficiently.
- Durability: Containers are structurally engineered for extreme conditions.
These principles anticipated today’s interest in sustainable, modular, and low-waste construction.
Media Exposure and Architectural Legacy
The Suburban House Kit was featured in Guerrilla Homes, a BBC 3 series exploring alternative housing.
The broadcast introduced Adam Kalkin container homes to a global audience. What began as a conceptual provocation helped inspire a movement. Container homes gained attention as viable, scalable, and sustainable options for modern living.
An Early Blueprint for Change
The Suburban House Kit remains one of the most important early works in shipping container architecture.
By combining performance, prefabrication, and critique, Adam Kalkin helped redefine what architecture could be. His work transformed recycled industrial materials into livable, meaningful spaces.
As housing costs rise and climate concerns grow, the relevance of Kalkin’s vision continues to expand. His pioneering role in container architecture paved the way for today’s designers to think beyond walls—and toward solutions that are sustainable, modular, and deeply human.
Courtesy Of: Deitch
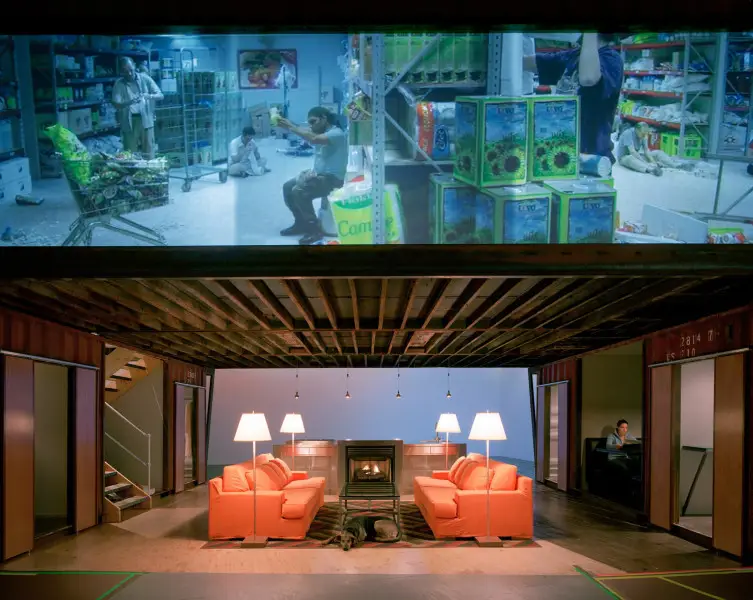
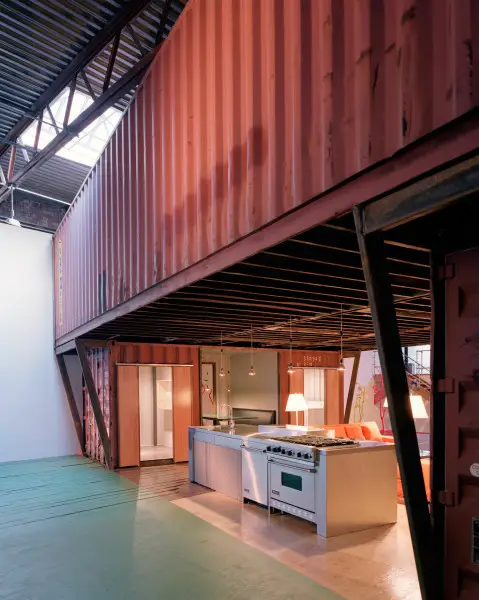
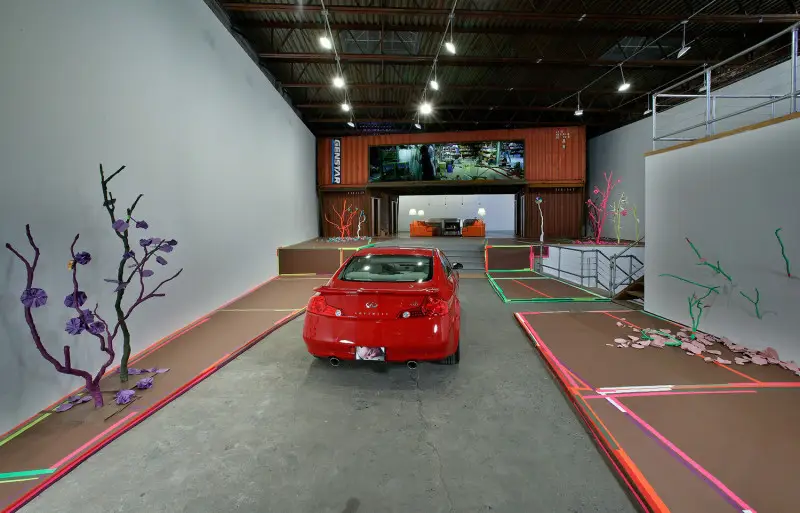
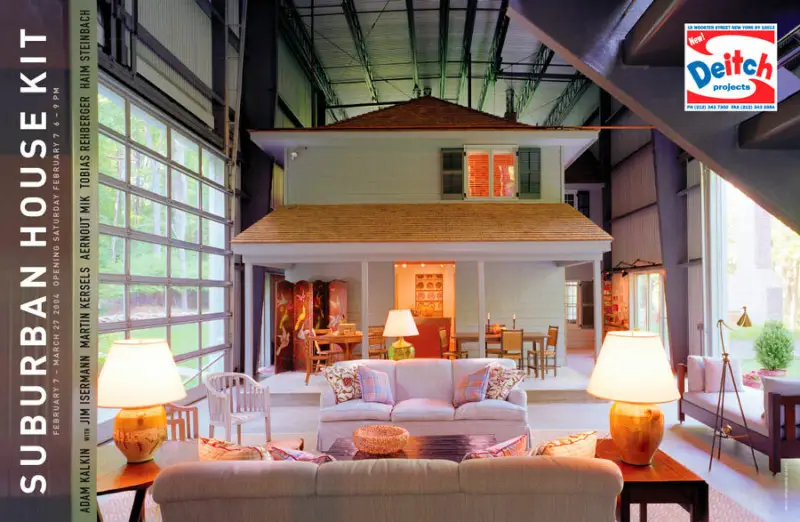
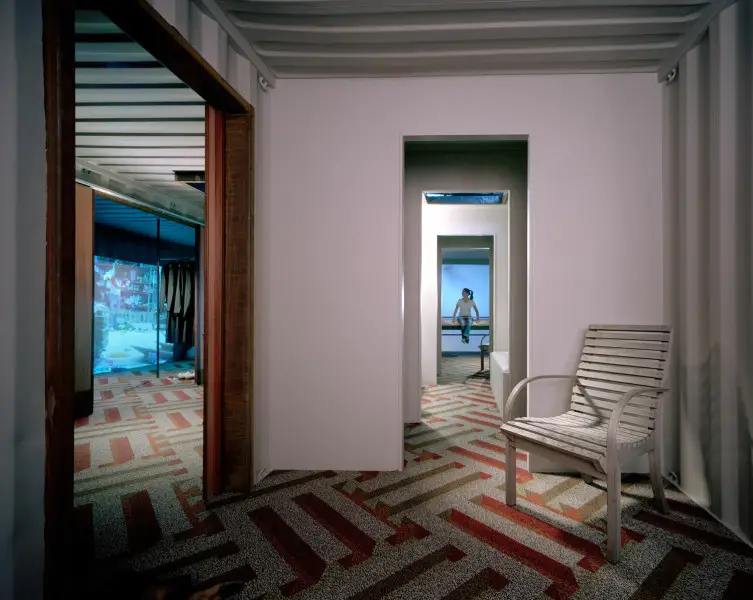

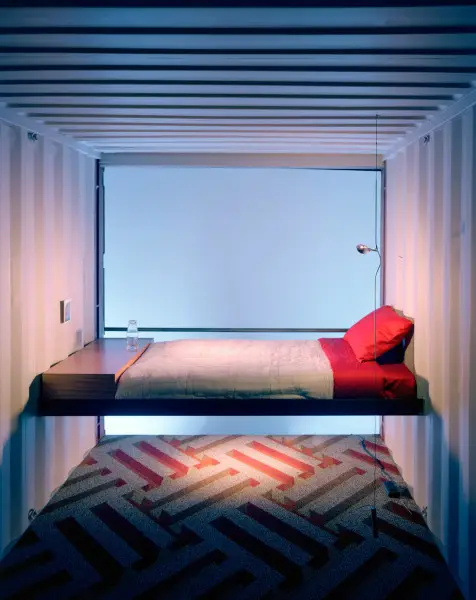
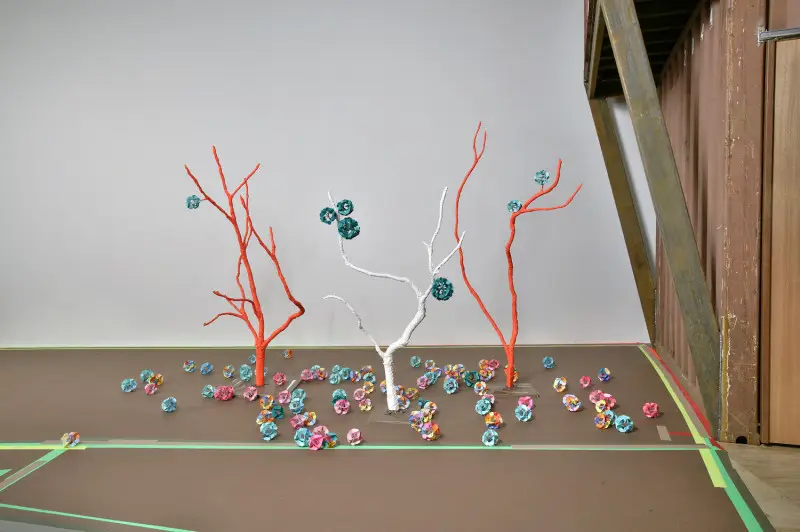
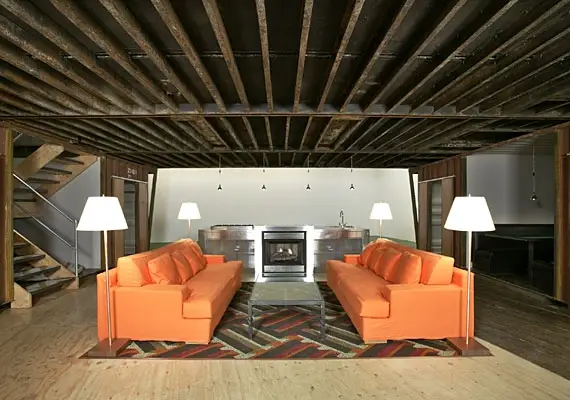

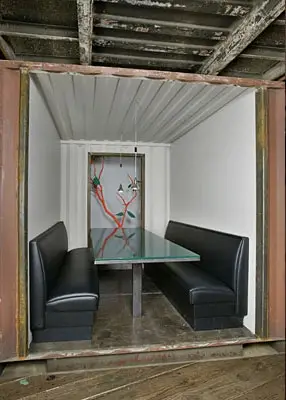

Join the conversation on sustainable living — comment by