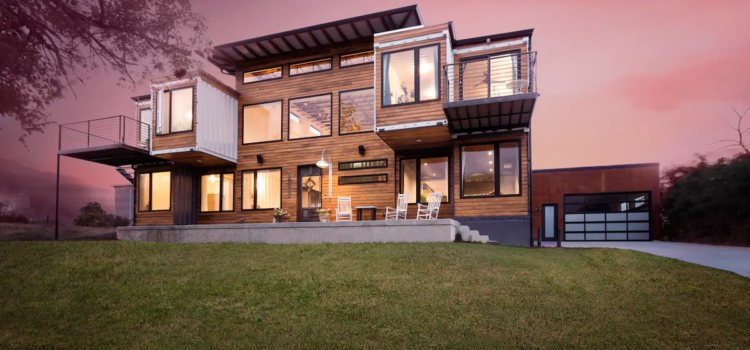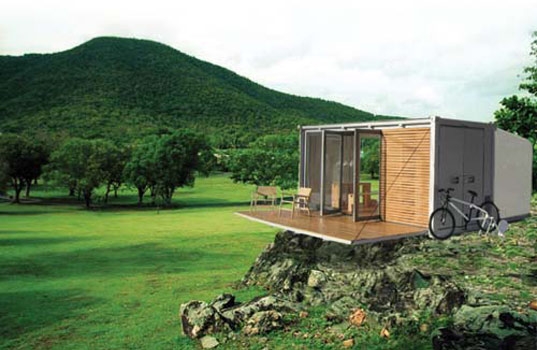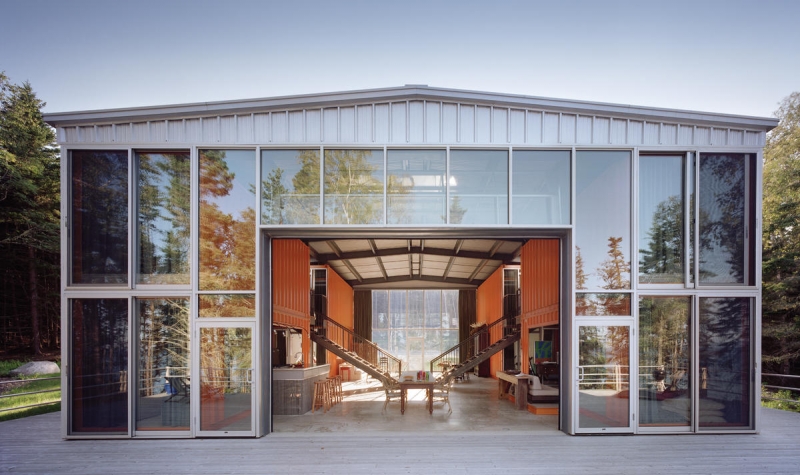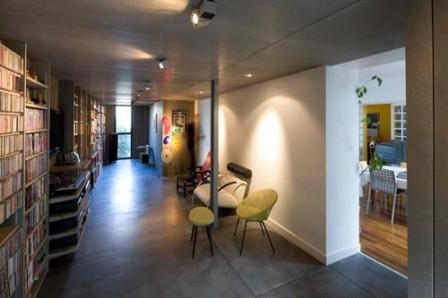
Following a work-related injury, Regan Foster, based in Denver, embarked on an ambitious project – constructing a massive 3,840 sq. ft. (356.75 m²) eco container home using nine shipping containers.
In collaboration with architect Joe Simmons of Bluesky Studio, Foster’s vision came to life in the Foster Residence. Four shipping containers were strategically placed on the ground in pairs, separated by 24 feet (7.32 m). Above, four more containers were stacked, some cantilevered over the ground floor, and the ninth container formed a U-shape at a 90º angle to the back of the second level.
To flood the interior with natural light, strategic cuts adorned the container façade. The result? An innovative home that seamlessly integrates sustainability into its industrial design.
The massive home features seven bedrooms, five bathrooms, and a spacious open living space hosting the living, dining, and kitchen areas. The 25-foot ceilings and industrial vibe create a relaxed family haven. Stepping outside, a patio equipped with a barbecue beckons for summer days and nights.
Post-project, Foster’s journey took an unexpected turn. Motivated by the success, he earned his GC license, retired from the fire department, and embraced new opportunities in the construction industry. Now, the family occasionally rents out their unique Denver Shipping Container Home on Airbnb.
Regan Foster’s story is not just about a home; it’s a testament to innovation, resilience, and sustainable living. This eco container home stands as a beacon of inspiration in Denver, showcasing how shipping containers, with creative minds at work, can transcend traditional boundaries and redefine modern living.


















