Green Frame House designed by Studio Astori De Ponti Associati was led by architects Antonia Astori, Nicola De Ponti and Ester Pirotta, who worked in collaboration with Art Container. The two story home is composed of six standard containers configured in a staggered stack to add variation to the design.
Holes for the floor to ceiling windows are cut out of the sides of the containers and even the large cargo doors are used on one end as an entrance.
The design calls for a solar photovoltaic system on the roof of the house along with a small-scale wind turbine to produce renewable energy for the home. As the home was built inside a warehouse and hasn’t seen the light of day, unfortunately those systems didn’t really get tested out.
Additionally, a number of energy efficient materials from DuPont were supplied for use in the construction of the house. Specifically, they used Tyvek HomeWrap, Tyvek Enercor Wall, which is another permeable membrane and radiant barrier and Energain panels that act as thermal mass for the building.
The modestly sized home is only 140 sq meters (1,500 sq ft) and was built to explore sustainable design and construction. Using six standard shipping containers, Studio Astori De Ponti Associati designed and built this modern looking eco home.
Courtesy Of: Architecture View
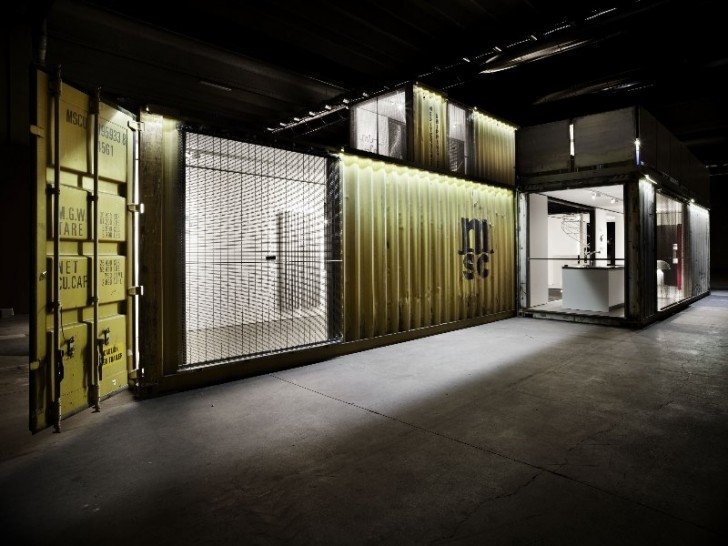
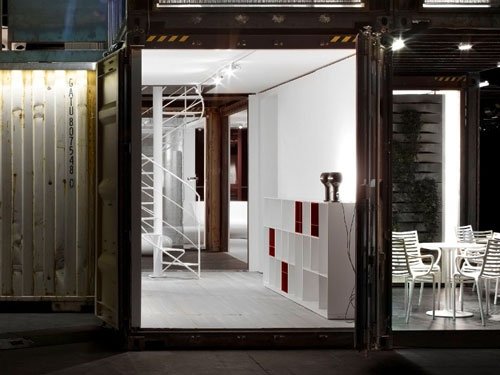

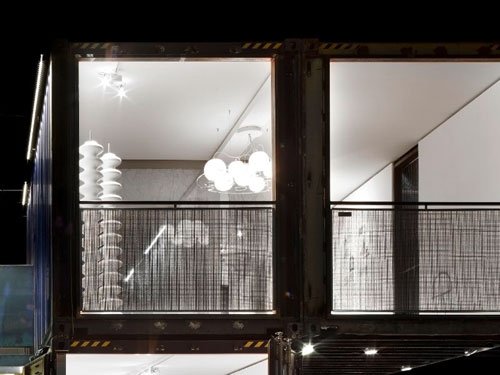
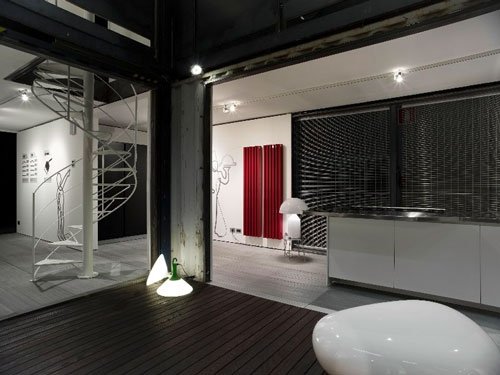
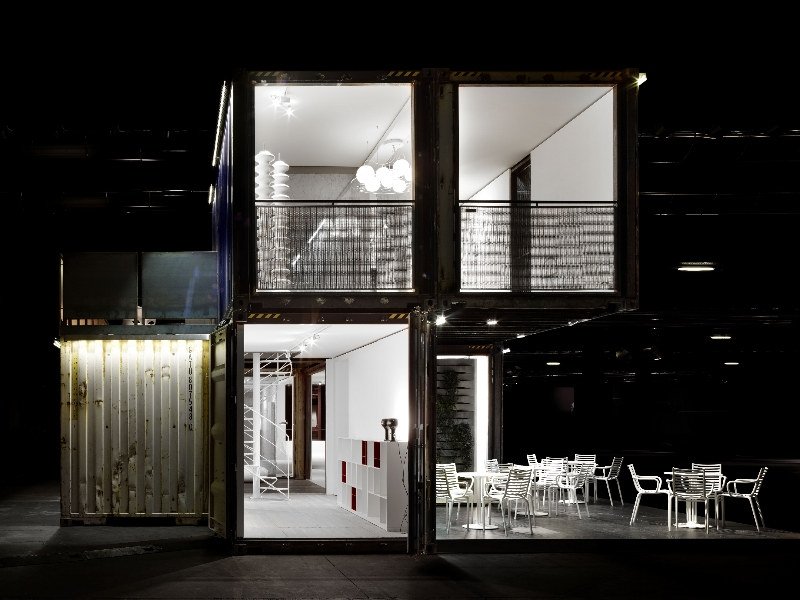
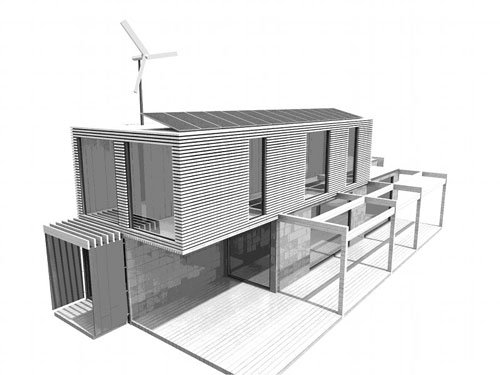
Comments are now closed for this post.