Devil’s Corner Cellar Door and Lookout, designed by Cumulus Studio for Brown Brothers, sits on Tasmania’s scenic East Coast and exemplifies innovative shipping container architecture in Australia. As one of the standout eco container buildings in Australia, it is nestled within one of the state’s largest vineyards and uses ten repurposed containers to shape a contemporary experience that merges landscape, architecture, and tourism. Originally opened in 2015 and expanded in 2021, the site now includes a cellar door, food market, immersive tasting rooms, and a sunken cellar for private events. Warm Tasmanian Oak interiors and timber-clad exteriors balance the raw steel construction, evoking the feel of a modern rural village.
Embracing the Landscape Through Design
The project doesn’t just sit in the landscape—it responds to it. Carefully placed shipping containers frame curated views of the Hazards mountain range and Freycinet Peninsula, inviting visitors to engage with the environment at every turn. The site reads as a series of distinct yet harmonious buildings, clustered around a sheltered courtyard that provides respite from coastal winds while preserving open vistas. Operable walls and a transparent roof blur indoor and outdoor spaces, adapting seamlessly to Tasmania’s changing weather. This fluid relationship with the surroundings makes Devil’s Corner more than a functional space—it becomes an immersive, sensory experience.
A Lookout That Tells a Story
Central to the site’s impact is the sculptural lookout—crafted from five shipping containers. This element doesn’t just offer views; it tells a story. Inspired by the wine tasting process, the design guides visitors through three distinct viewing platforms: the Sky, the Horizon, and the Tower. Each one offers a new way to see the landscape. The Tower spirals upward, revealing framed vistas from every compass point before opening to a sweeping panorama of the bay. The Horizon bridges across the terrain, while the Sky, angled dramatically, elevates the gaze. Together, they form a poetic and physical interpretation of the land that produces Devil’s Corner wines.
Built for Flexibility and Sustainability
From the start, the design team prioritized modularity, speed, and sustainability. By using shipping containers, they reduced onsite construction time and minimized environmental disruption—crucial for this remote coastal location. The containers arrived prefabricated, modified to suit their roles. In the lookout, designers cut and reassembled containers to create cantilevered landings and spiral staircases. Rather than hiding the steel, they exposed it internally, celebrating the containers’ industrial heritage. Timber cladding on the exterior softens the overall look, referencing the region’s agricultural past. Importantly, the entire complex was built to evolve—designed with future expansion in mind so that new additions could integrate without demolition. This forward-thinking approach places Devil’s Corner firmly among leading eco container buildings in Australia.
A Model for Modern Tourism Architecture : Eco Container Buildings in Australia
Today, Devil’s Corner stands as a landmark of sustainable tourism and architectural innovation. Its bold use of recycled materials and thoughtful planning has earned wide recognition, including the Colin Philp Award for Commercial Architecture and the Colorbond Award for Steel Architecture at the 2016 Tasmanian Architecture Awards. It also received a National Commendation and won the Commercial Mixed Use category at the Architizer A+ Awards. But awards aside, the real success lies in its ability to draw people in. It captivates with its views, comforts with its spaces, and inspires with its story. Devil’s Corner proves that rural architecture doesn’t need to be static or nostalgic. With vision and craft, it can be modern, modular, and deeply meaningful—a true benchmark among eco container buildings Australia .
Architects: Cumulus Studio
Images: Tanja Milbourne | Sixth Law
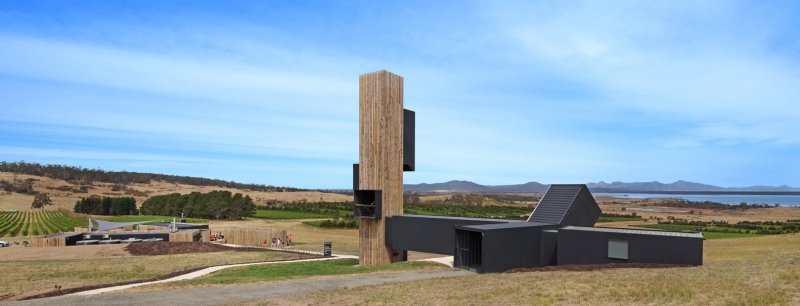
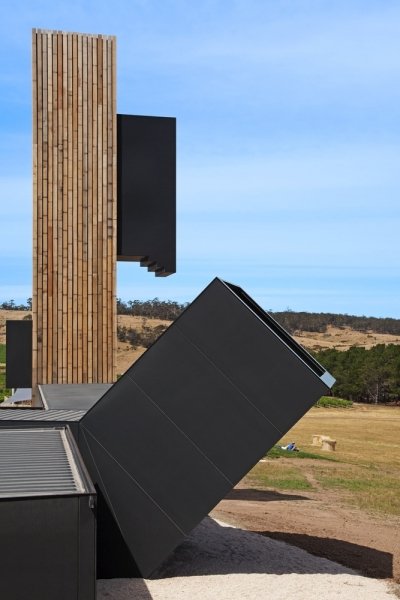
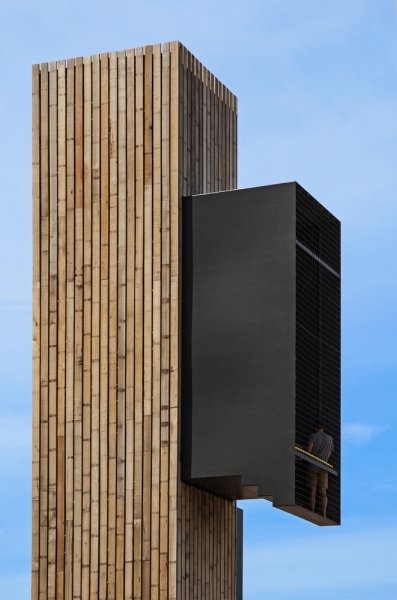
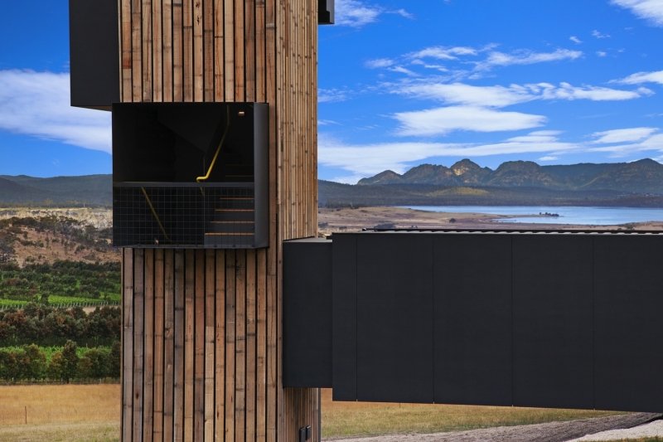
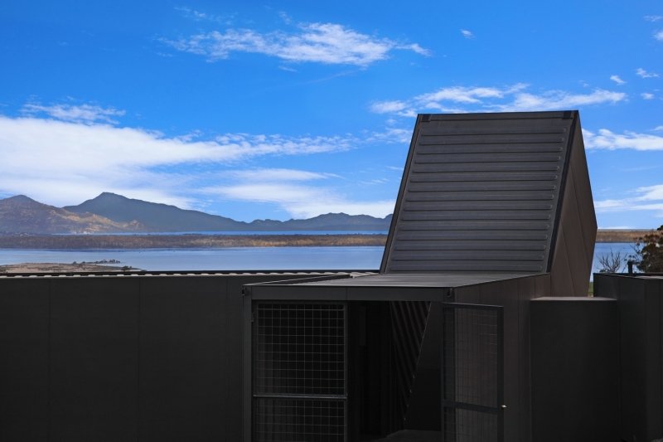
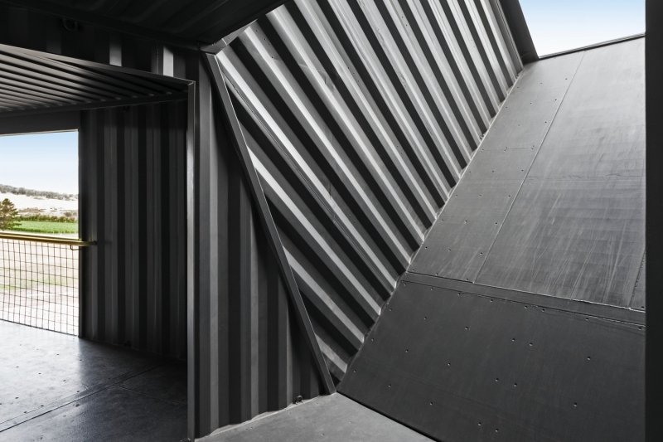
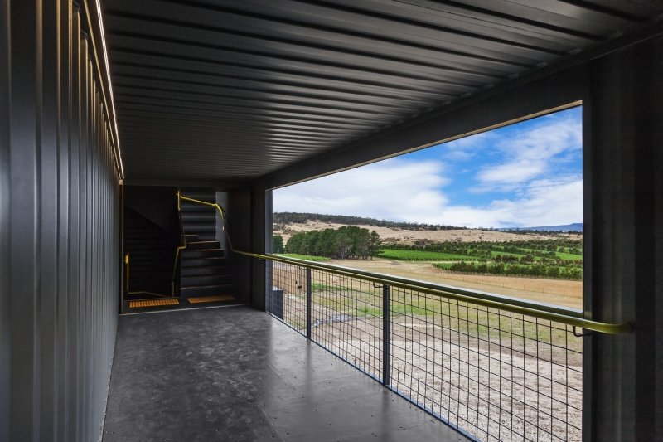
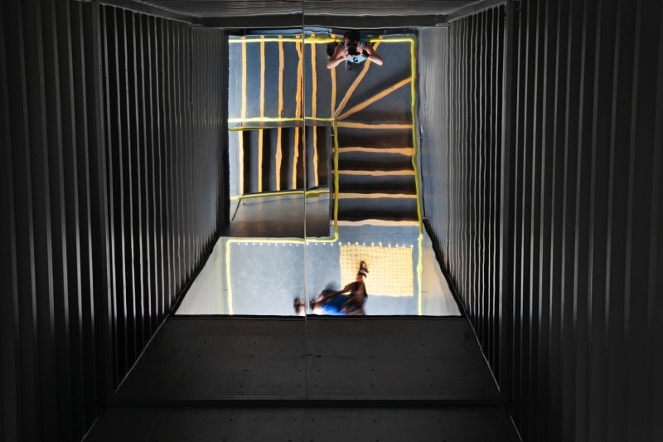
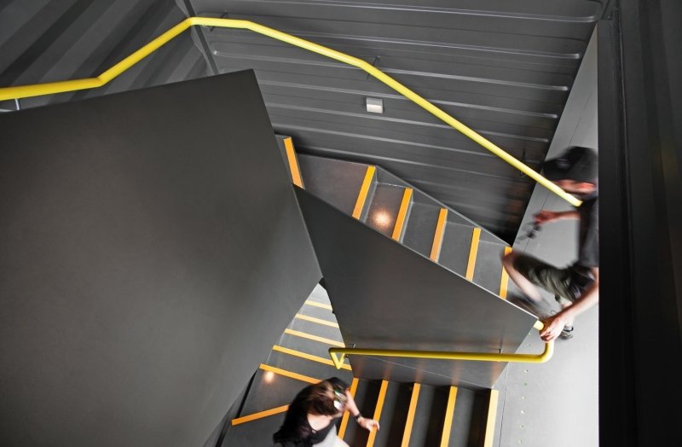
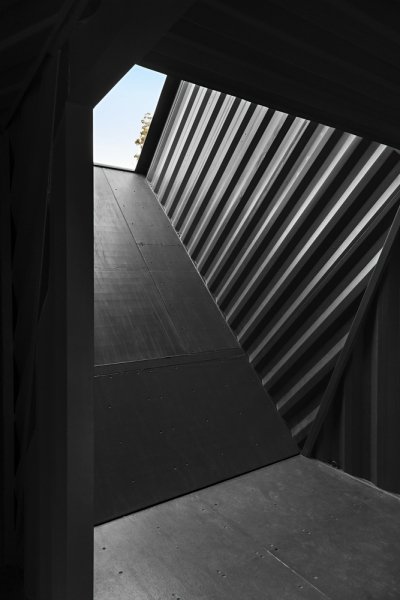

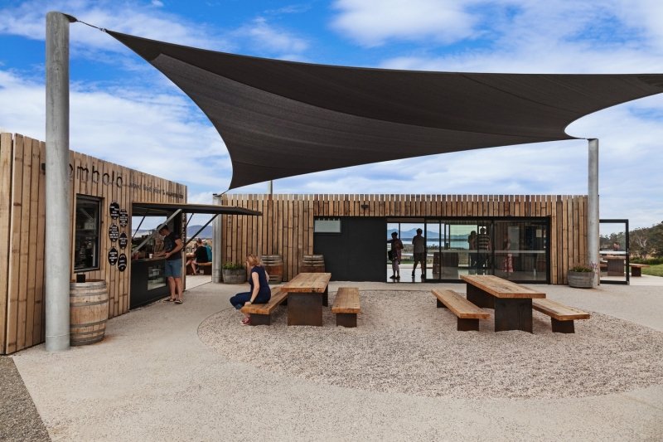
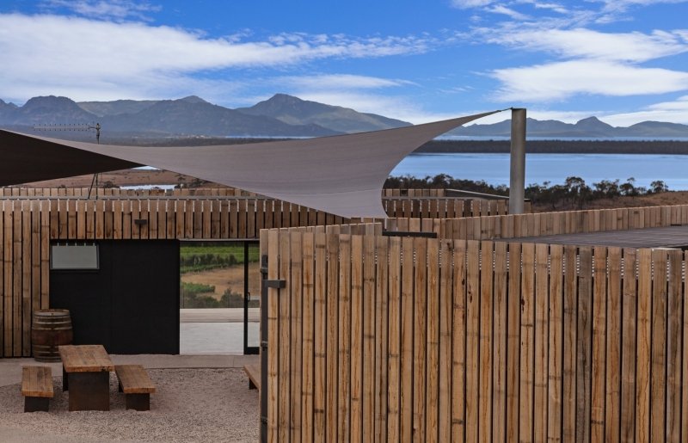


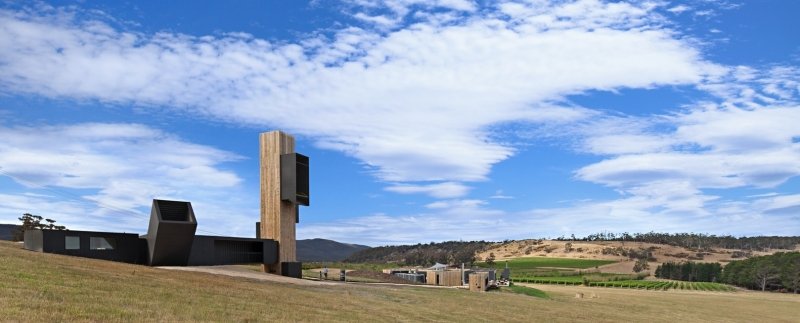
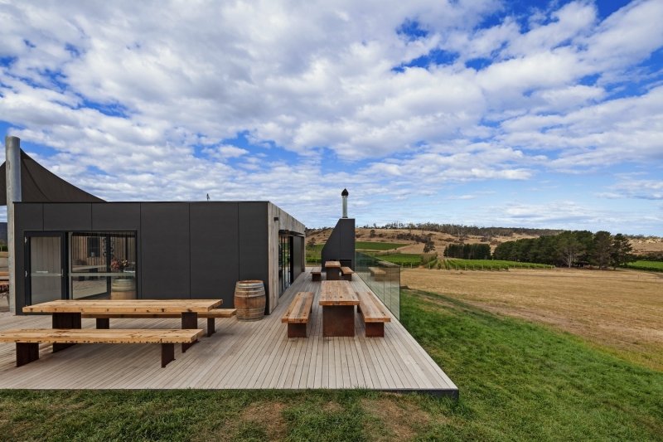
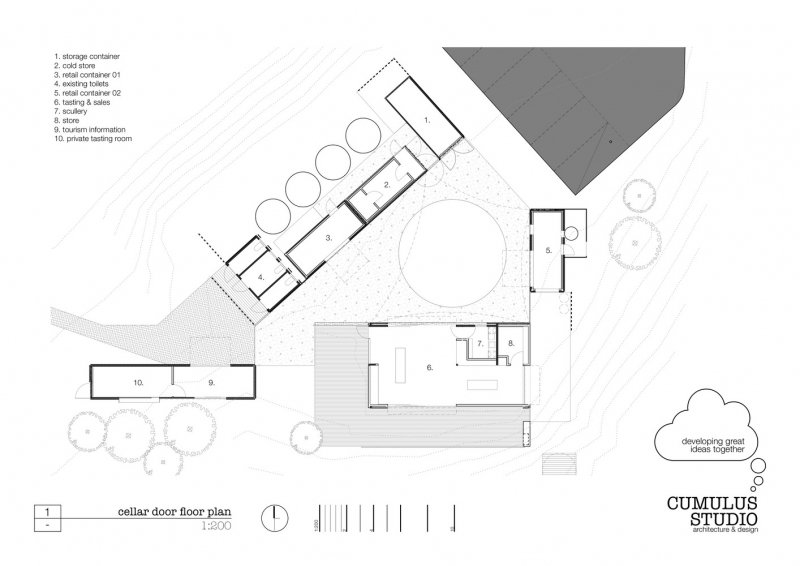
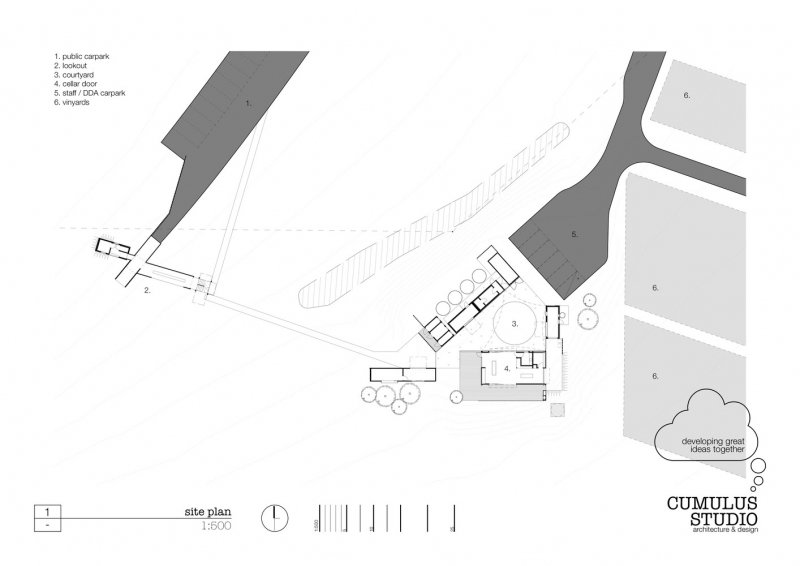
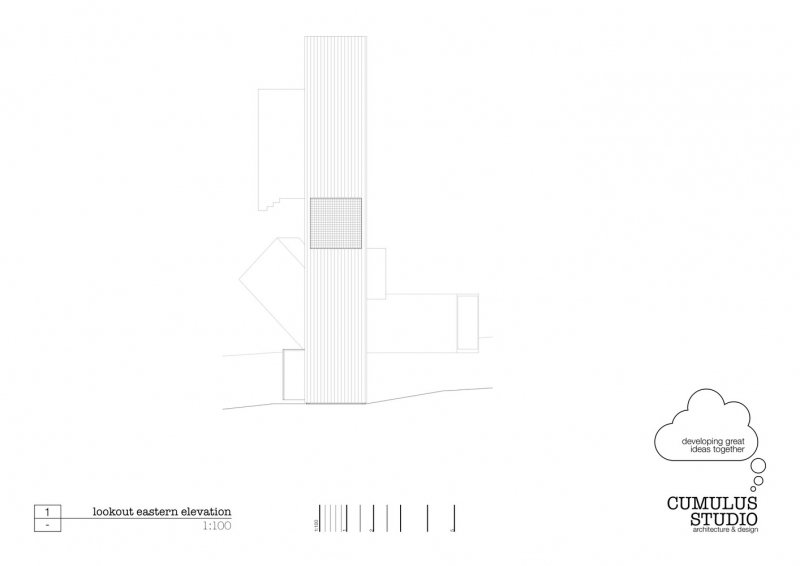
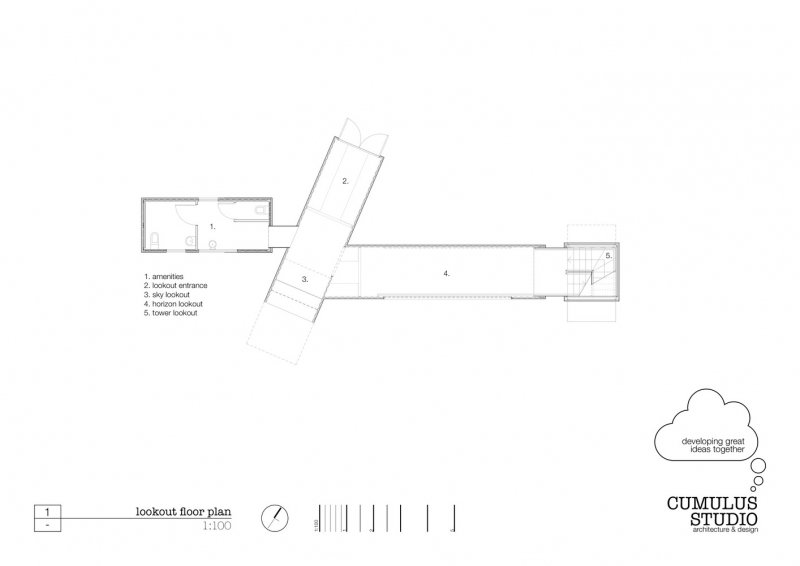
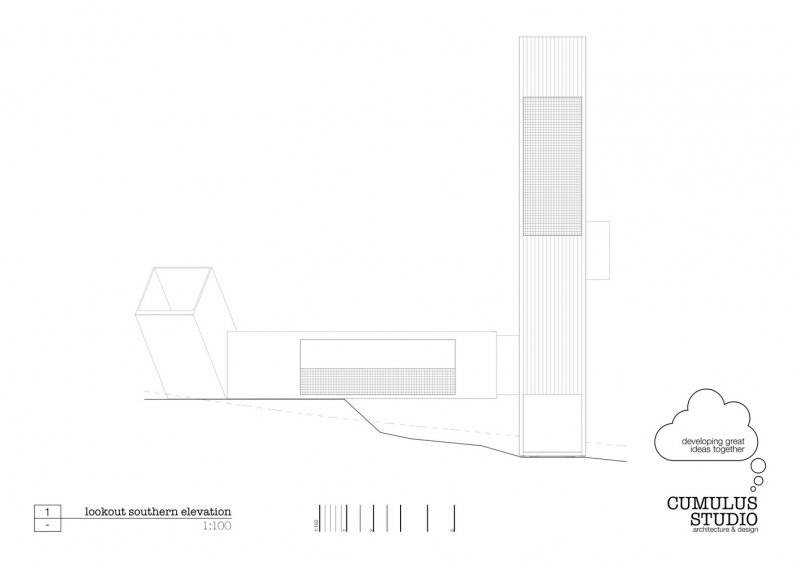
Comments are now closed for this post.