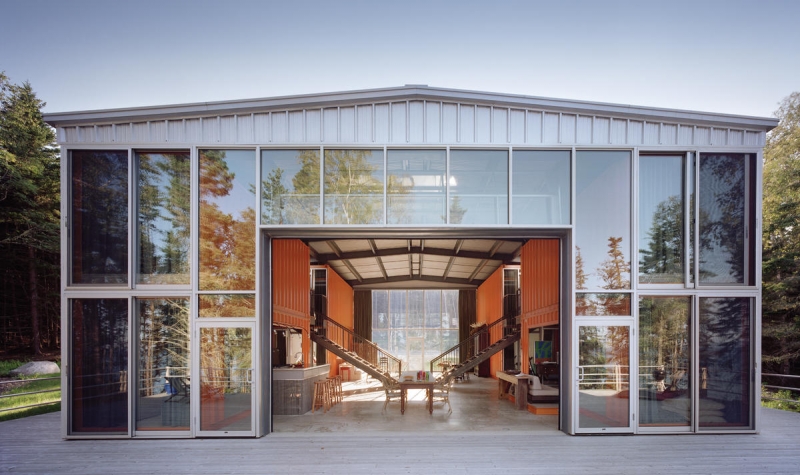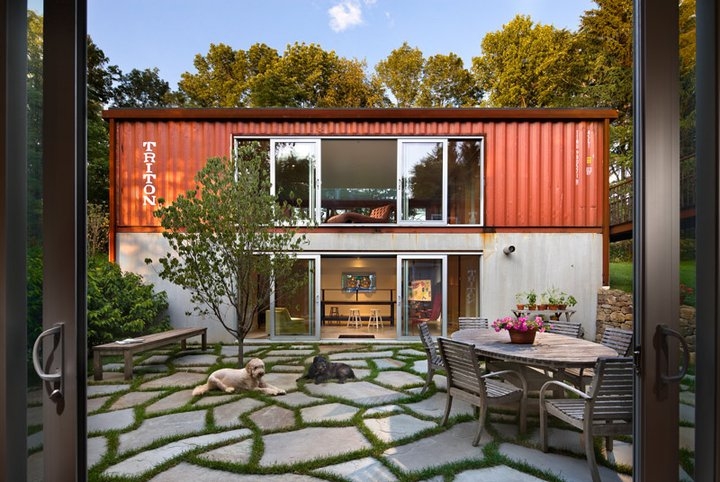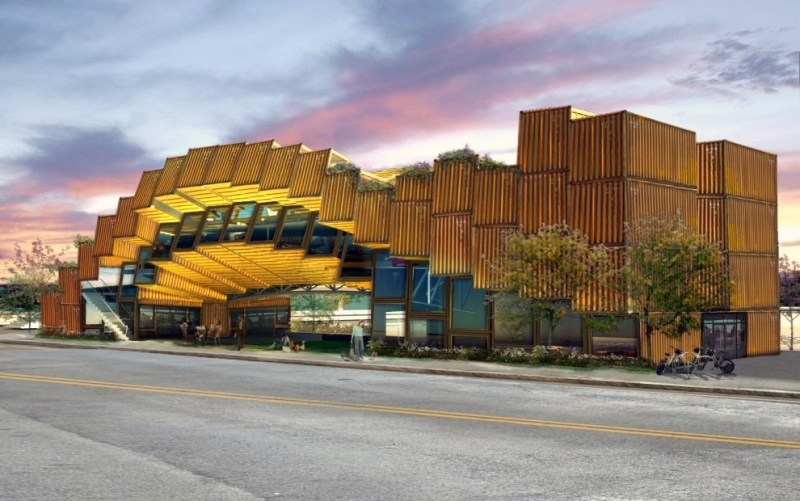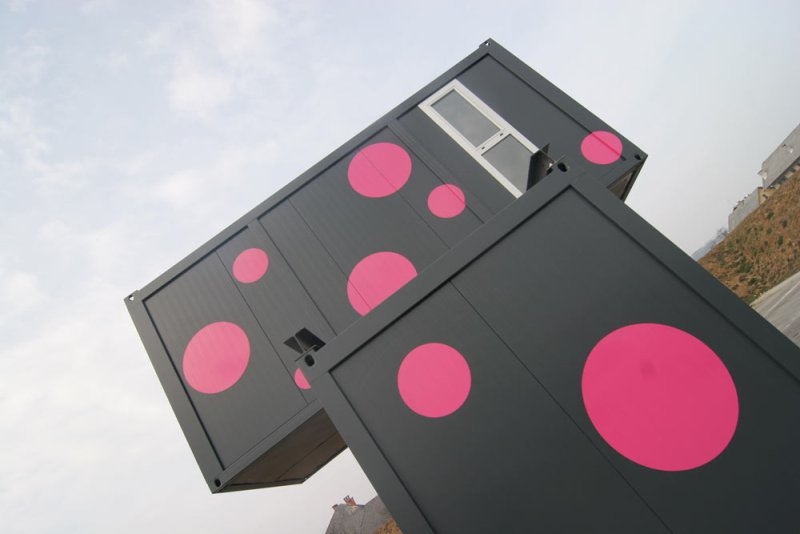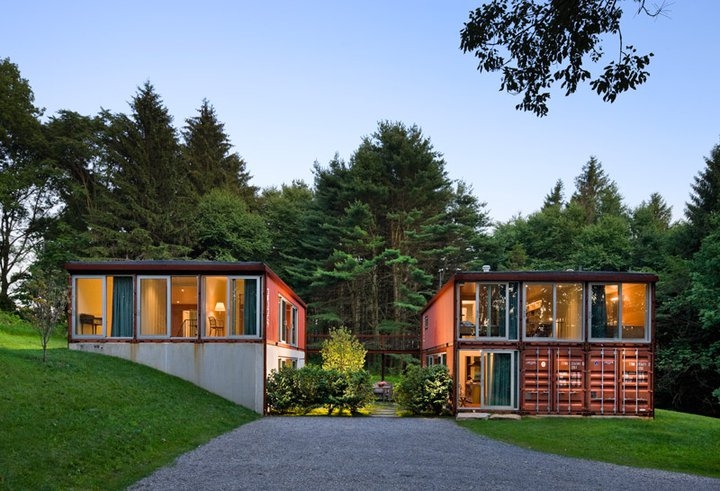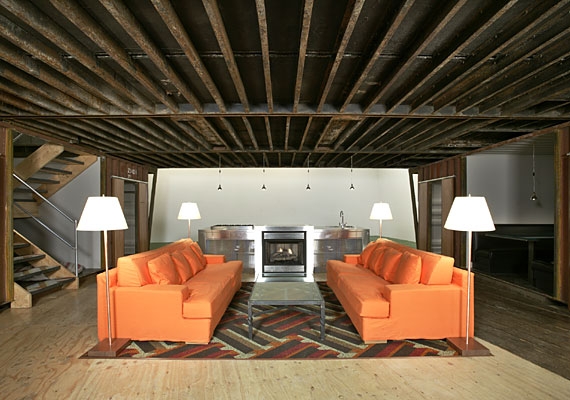Home » Shipping Container Architecture Shipping Container Architecture
Architecture, Reimagined with Containers
Architecture is shifting. Designers now think outside traditional materials. Instead, they’re turning to containers. Steel boxes once made for shipping are now becoming homes, studios, and cultural spaces.
Why containers? They’re strong. Modular. Easy to transport. And most importantly—they reduce waste. This makes them ideal for sustainable building.
Across the world, architects are stacking, slicing, and stretching containers into bold new forms. Some create compact off-grid homes. Others design sprawling family houses or temporary pavilions. Each one shows what’s possible with a little vision.
Inside, smart design makes small spaces work hard. Open plans. Multi-use areas. High ceilings. Sliding glass walls. Everything is intentional. Everything has purpose.
But it’s not just about space. These builds focus on performance too. Many include solar panels, green roofs, rainwater tanks, and recycled insulation. As a result, they’re energy-efficient and low-impact.
Material choices are honest and local. Interiors often feature plywood, concrete, and steel. Outside, rusted patina or painted cladding adds character. Nothing is hidden. Everything is revealed.
You’ll find examples in remote forests, coastal towns, and city laneways. Some are permanent. Others are mobile. All of them reflect a growing desire for smarter, lighter, greener living.
In fact, this is more than architecture—it’s a mindset. One that values sustainability, adaptability, and beauty in simplicity.
Explore these projects. Get inspired. See how containers can become homes, studios, and statements.
