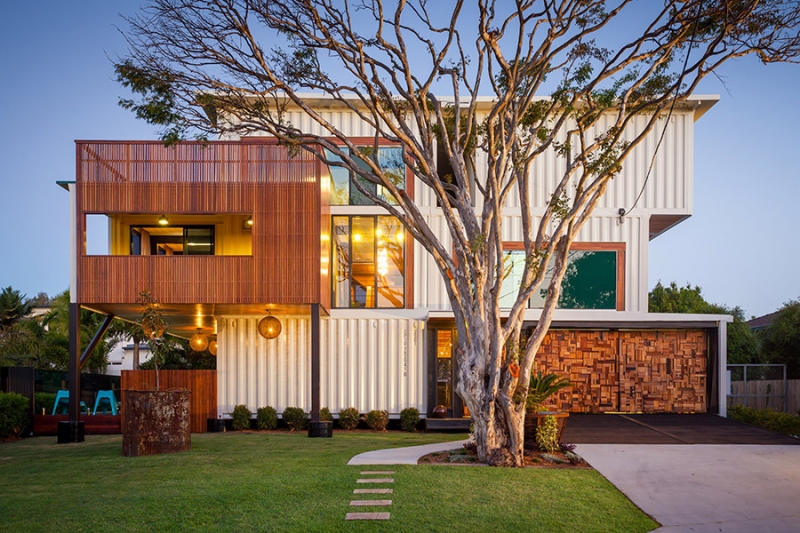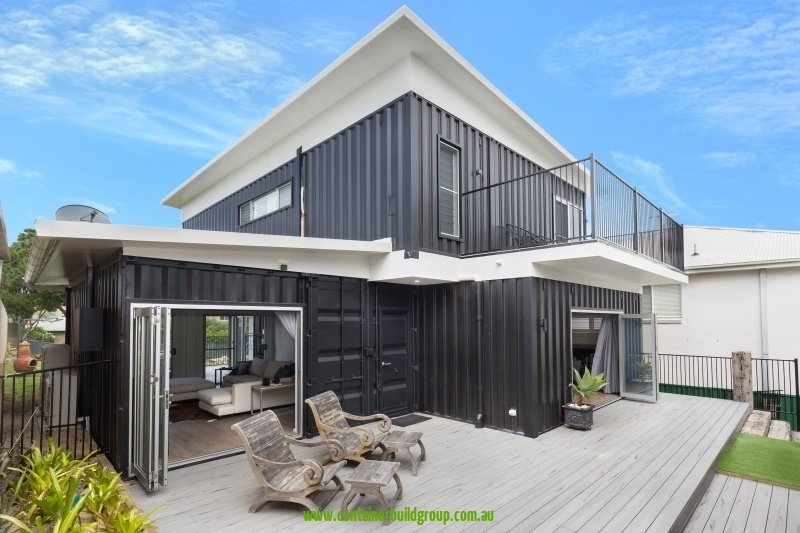Home » Two-Storey Container Homes Two-Storey Container Homes
Smart, Stacked Living with a Small Footprint
Two-storey container homes offer the perfect balance of vertical space and sustainable design. By stacking modules, designers create spacious interiors without expanding the building footprint.
More Room. Same Efficiency.
These homes provide extra bedrooms, flexible living zones, and rooftop terraces—all while maintaining a compact foundation. They’re ideal for families, remote workers, or anyone seeking more space without compromising on modular simplicity.
Engineered for Strength and Style
Shipping containers are designed to stack. This structural integrity makes them perfect for two-storey builds. Architects pair steel frames with timber, glass, and greenery—merging industrial form with natural texture.
Efficient, Fast, and Sustainable
Most two-storey homes use repurposed containers. Builders often integrate solar panels, rainwater systems, and passive ventilation strategies. These features reduce waste, cut emissions, and boost performance.
Urban, Suburban, or Remote
Whether placed in tight city blocks, quiet suburbs, or rural landscapes, stacked container homes adapt. They fit small lots, sloping terrain, and even rooftop additions. Their flexibility opens up bold design possibilities, wherever you build.



