A Landmark in Latin America Shipping Container Homes
The Caterpillar House in Santiago stands as a benchmark for shipping container homes in Chile. Designed by Sebastián Irarrázaval Arquitectos for an art collector and his family, this residence transforms twelve second-hand shipping containers into a bold yet eco-conscious home. With its strategic placement against the Andean foothills and resourceful reuse of industrial materials, the project reflects a growing interest in Latin America shipping container homes as practical, low-impact housing solutions.
Blending Industrial Form with Chile’s Natural Landscape
Situated on a steep hillside overlooking the Andes, the Caterpillar House responds directly to Chile’s dramatic terrain. The architects positioned the containers—five 40-foot units, six 20-foot units, and one open-top container used innovatively as a swimming pool—along the natural contours of the slope. This placement reduced site disruption while enhancing panoramic views.
The slanted arrangement of containers forms angled interiors, particularly within the children’s sleeping spaces. These rooms feature integrated skylights and sloped walls, encouraging a tactile connection between indoor life and the mountainous surroundings. The design serves as a prime example of how container homes in Chile can align with both topography and lifestyle needs.
Passive Cooling and Natural Ventilation in Chile’s Climate
Chile’s varied climate requires buildings that adapt to shifting temperatures. The Caterpillar House embraces passive design principles to maintain comfort without mechanical cooling systems. Containers are arranged in alternating stripes, with open-air gaps that encourage airflow from the nearby Andes.
This layout enhances cross-ventilation by aligning doors and windows along intersecting axes, ensuring a consistent supply of fresh air. The open design not only reduces energy use but also showcases how South America container homes can incorporate climate-responsive features suited to local conditions.
Sustainable Architecture through Material Reuse
At the core of the Caterpillar House is a commitment to sustainability. Using reclaimed shipping containers reduced material costs while promoting architectural reuse. Retaining walls were first constructed to level the public zones, while containers were stacked to house private areas such as bedrooms and baths.
The containers are clad in a ventilated skin, which regulates indoor temperatures and visually unifies the structure. Standardised components—including doors, skylights, and windows—were selected for cost-efficiency and design cohesion. This construction strategy reflects a wider shift in Latin America shipping container homes towards affordability, efficiency, and resource conservation.
A Blueprint for Shipping Container Homes in Chile
The Caterpillar House exemplifies how shipping container homes in Chile can thrive in demanding environments while offering an elegant architectural response. With its blend of industrial strength and natural harmony, the project illustrates the vast potential of South America container homes to meet modern housing needs.
Rather than hiding the containers’ industrial past, the architects celebrated it—creating a structure that’s honest, adaptive, and sustainable. The Caterpillar House not only contributes to the narrative of eco-conscious living in Latin America, but also reinforces the role of container architecture in addressing climate, cost, and creativity across the region.
Courtesy of : Sebastián Irarrázaval Arquitectos
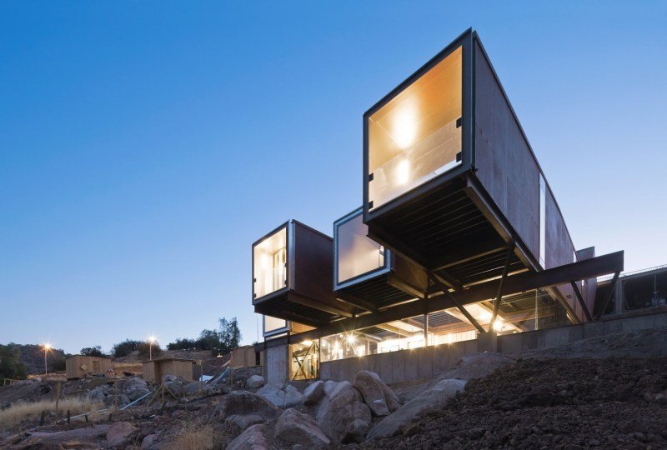
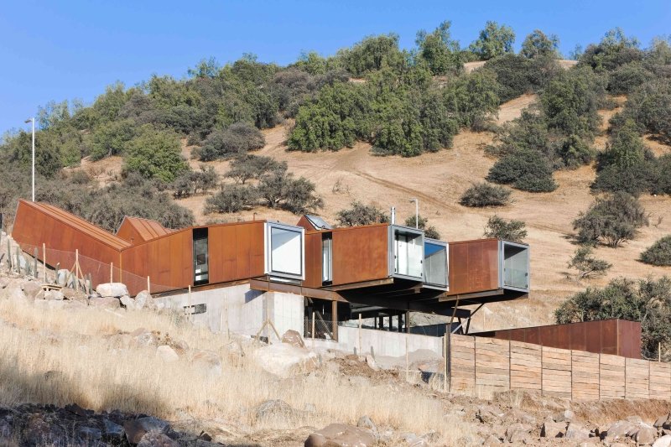
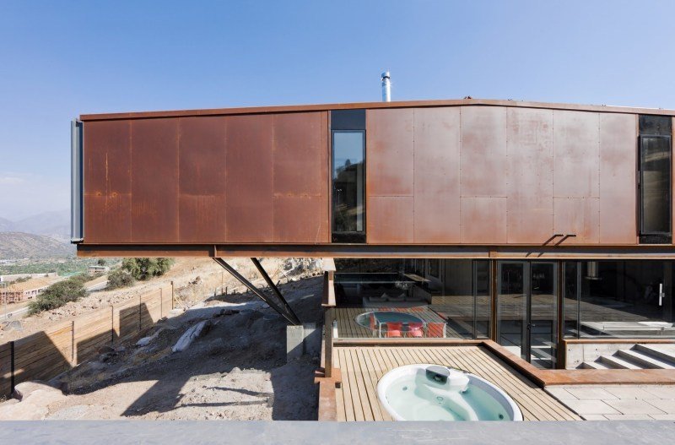
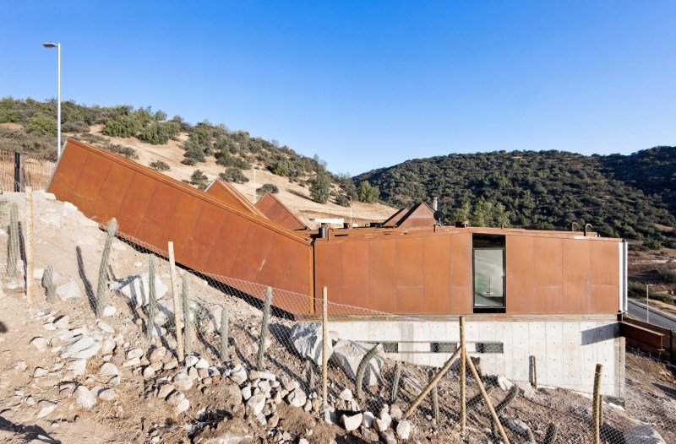
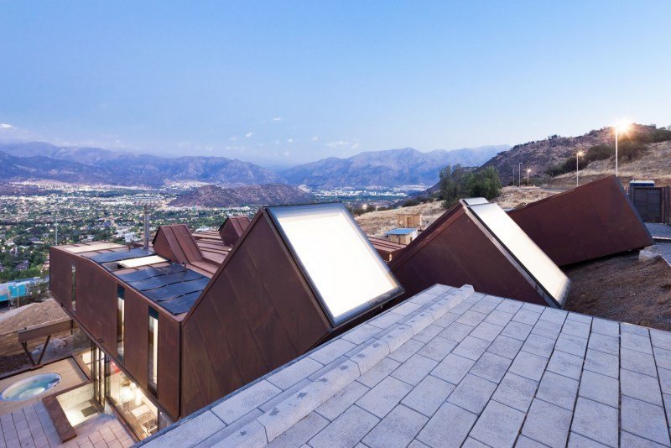
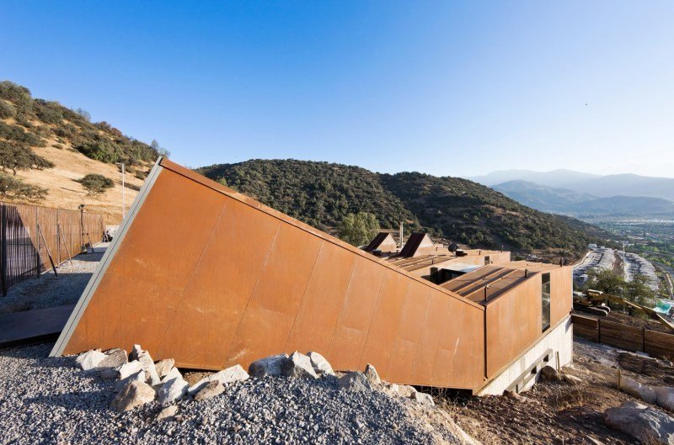
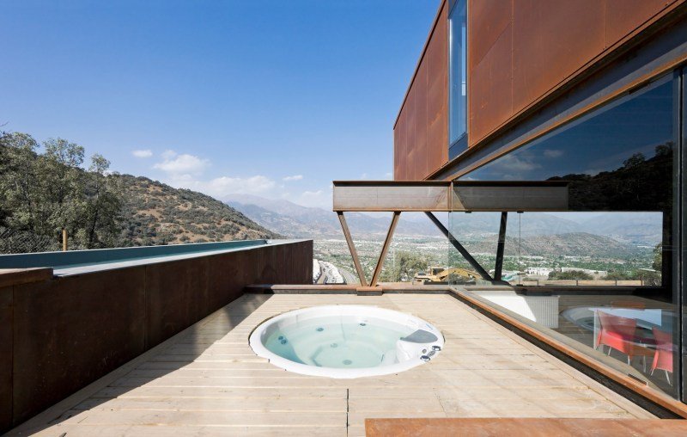
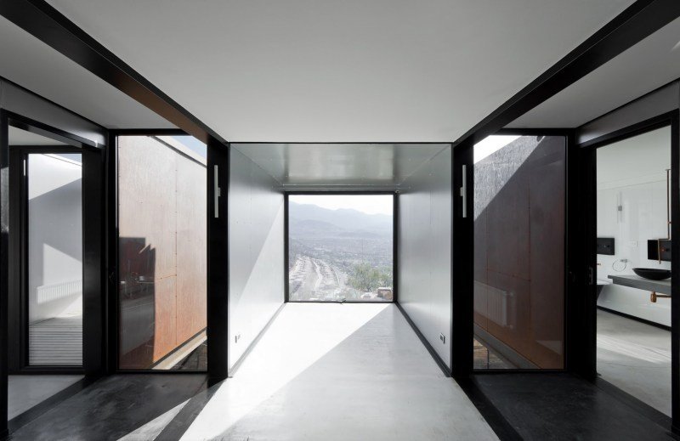
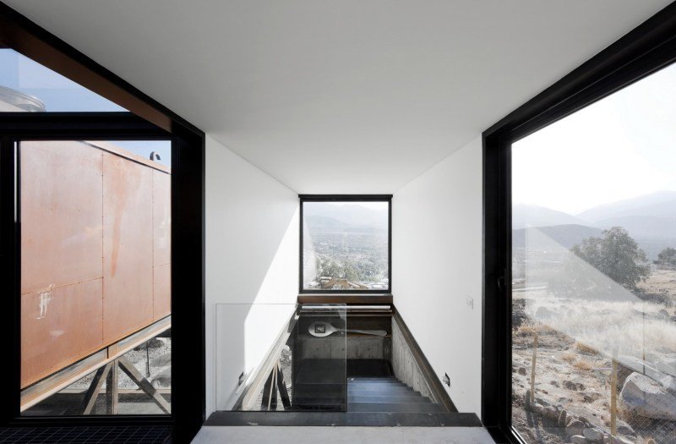
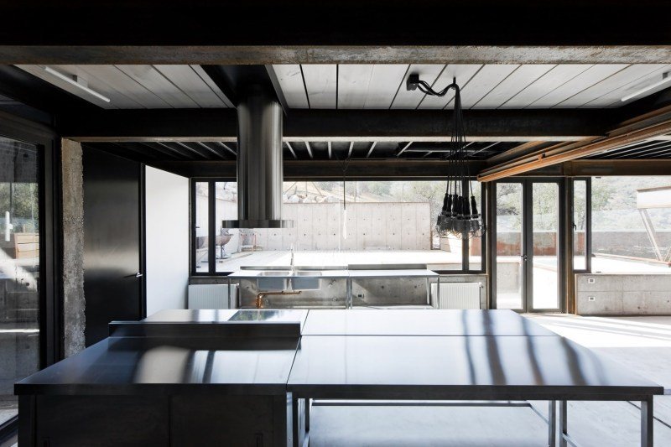
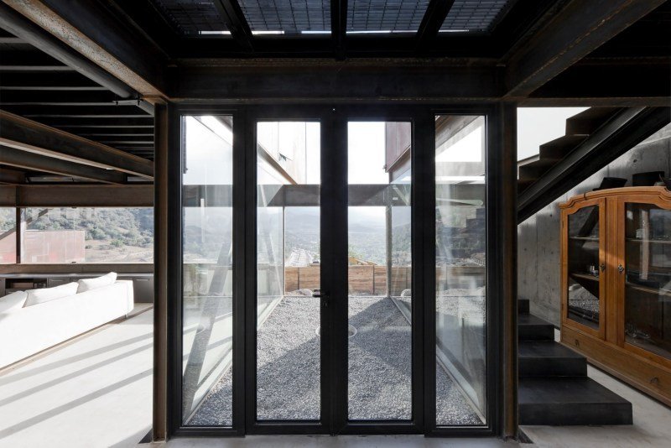
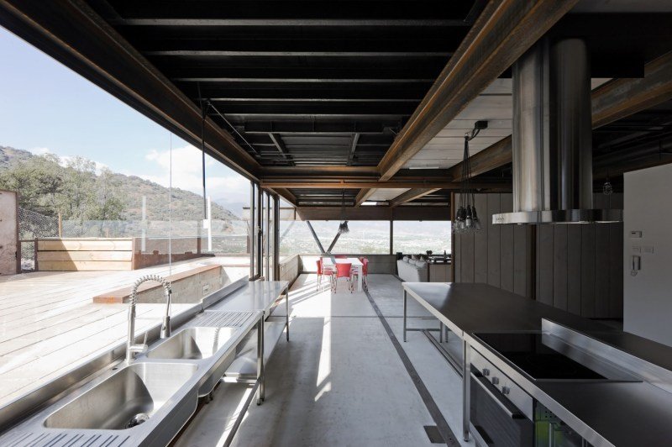

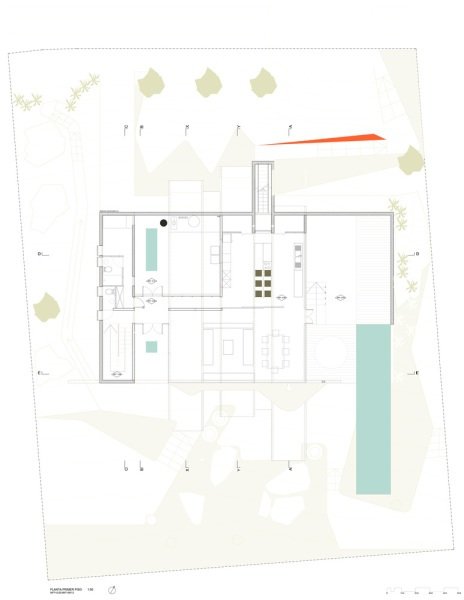

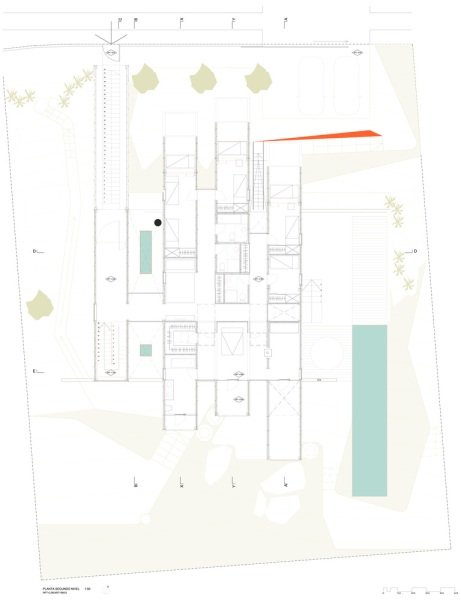

Comments are now closed for this post.