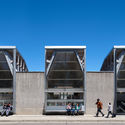Find a Trusted Container Home Builder or Designer
Looking for a builder who understands container homes? You’re in the right place.The Eco Container Home Directory connects you with experienced professionals across the world — including container home builders, prefab specialists, modular architects, and eco-friendly suppliers.
Whether you’re planning an off-grid retreat, a backyard studio, or a full-scale family home, finding the right expert makes all the difference. Browse our directory to discover businesses that align with your values, building goals, and sustainability vision.
New businesses added regularly — so check back often or submit here if you’d like to be reviews and listed.
- Argentina (1)
- Asia (2)
- Australia (3)
- Canada (1)
- Chile (2)
- India (1)
- New Zealand (3)
- South Africa (1)
- UK (1)
- USA (10)
At ZieglerBuild, we not only respect the complexities of the building process but we also appreciate the stress for you, as our client, when embarking on the build of your home or commercial project. Being personally involved and immersed in each build is of paramount importance and we make it our business to work closely with you at all times, promising:
One on one service
Consistent and on going communication
Personal service to minimise budget and timeframe variations
To know each build intrinsically
Long term relationships are built and maintained
Seamless interaction with architects and consultants
It is imperative that each project is meticulously structured to ensure the efficiency of the building process is not compromised and all relationship are working in harmony. In doing so, stresses are minimised and quality of workmanship can be maintained.
Suzhou Zhongnan Steel Structure Co., Ltd engaged in development, production,service of container house and prefab kit house,kinds of sandwich panels.
Znhouse provide assembled fast-packing container products with stable, safe, comfortable and environmentally friendly characteristics. We always provide new products that meet the new needs of the times and provide users with more personalized needs and engineering aesthetics. We use steels that meet the national standard. Customized modular production, computer color matching, the frame is sprayed after pickling and phosphating, and the rust prevention performance is better.
Honomobo designs and builds modern, beautiful, modular homes. Some of our homes are made from shipping containers, some are not. Our homes are designed and built so well that sometimes people cry when they see them in person.
The modern design of a Honomobo means timeless clean lines, authenticity of materials, and efficient use of space in every model that we build. Our homes are meticulously designed to offer an indoor outdoor living experience wherever you choose to place your home. Whether it’s an H series shipping container or M series rigid steel frame, a Honomobo is built from extremely durable long lasting materials and runs fully on electricity. Our world is evolving into a more sustainable place and a Honomobo is ready to function as a net positive energy home right now. The modular nature of our homes means they are built in a controlled factory environment with a rigorous quality control program and less waste than typical construction practices. Modern. Sustainable. Beautiful. Honomobo.
Who We Are and What We Do
Charlie Lazor is the Principal and design team leader at Lazor/Office, founded in 2003.Charlie received his BA from Williams College and graduated from Yale School of Architecture in 1993. In 1996, after gaining experience at the offices of Gray Organschi Architecture and Roth & Moore Architects, he co-founded the award-winning furniture design company Blu Dot with the goal of making modern design more widely accessible. This is reflected in Lazor/Office's attention to detail and emphasis on how buildings are put together. The office design philosophy places primacy on “place making” - developing a sensitive, integrated architectural response to make the natural and the man made one, to experience site and space holistically. We begin with a rigorous study and analysis of your site’s specific composition: the obvious and the not so obvious, the views, the light, the breezes, the climate. We study and analyze your program; how you want to live, work, play. We investigate materials that are ecologically responsible, responsive to the site conditions, support your program and reflect who you are and your sensibility. We seek to synthesize all of this such that the outcome appears obvious, inevitable. Architecture is put into the service of making place, for us.
We convert containers into offices, homes, studios, tack rooms, concession stands, garages and more.
Building a container home really depends on what suits your needs. It takes a lot of researching and planning to get to your desired result. You will have to consider a lot of factors but at the end of the day, safety and comfort is still the most important thing to consider when building a shipping container home.
SEA Containers NZ are specialists in shipping container sales, modifications and hire. With depots located throughout New Zealand, we offer an extensive range of new and used shipping containers, including specialised units like dangerous goods and refrigerated containers.
Infiniski es la única constructora con tecnología modular que permite diseños personalizados y distintos tipos de fachadas a gusto del cliente.
Contamos con tres líneas de productos: Línea Estándar Loft, Línea Premium Huis en dos y más pisos; y diseños personalizados, que permiten adaptar nuestro productos a diferentes presupuestos y necesidades.
Infiniski tiene experiencia en todos las zonas climáticas de Chile: desierto de Atacama, playas, valle central, Chicureo, Patagonia, etc.





