Adam Kalkin’s Old Lady House: Pioneering Luxury Container Home Architecture. In Califon, New Jersey, stands a revolutionary shipping container home that transformed sustainable architecture. The Adam Kalkin Old Lady House, also called the Quik House, exemplifies innovative shipping container house design. Built in the early 2000s, this luxury container home converted industrial materials into sophisticated living spaces. As a result, it challenged traditional residential architecture concepts.
Architectural Innovation: Shipping Container Home Reimagined
The shipping container home New Jersey project emerged when using containers for upscale homes was rare. Adam Kalkin, an experimental architect, consequently elevated container architecture from fringe concept to mainstream discourse.
Notably, the luxury container home spans 4,000 square feet across two connected wings. Several steel shipping containers welded with Corten beams form its structure. Meanwhile, floor-to-ceiling windows flood interiors with natural light. Thus, indoor spaces connect seamlessly with the surrounding environment.
Furthermore, this modern shipping container house design proved that repurposed materials could create elegant homes. The project successfully merges industrial architecture with domestic comfort. Therefore, it presents a new luxury definition focused on openness and authenticity.
Design Elements and Spatial Organization
The Adam Kalkin Old Lady House features thoughtful organization that enhances both function and aesthetics. First, the home divides into two distinct wings:
West Wing
The West Wing showcases industrial design through:
- Exposed CorTen steel beams highlighting container origins
- Polished concrete floors providing durability
- A 12-foot stainless steel kitchen island
- Large glass sliders connecting to the courtyard
- A dramatic steel stairwell to the upper level
Above all, the second floor contains three bedrooms and two bathrooms. The master suite includes custom closets and a luxurious Porcelanosa bathroom. Additionally, three parallel skylights bring natural light from above.
East Wing
In contrast, the East Wing offers flexible spaces:
- A loft-like game room with courtyard access
- A light-filled media room with floor-to-ceiling windows
- Two private offices (convertible bedrooms)
- A secondary kitchen with high-end appliances
- Abundant storage throughout
Connecting these wings is a glass and stainless steel breezeway. This temperature-controlled passage unifies the home’s aesthetic while maintaining separate functional zones.
Materiality and Sustainability in Container Architecture
Most importantly, this shipping container home New Jersey project balances industrial materials with warm elements. The structure features:
- Recycled shipping containers as primary building blocks
- CorTen steel beams for support and visual interest
- Large glass panels maximizing natural light
- Fir flooring and mahogany sliding doors adding warmth
- Energy-efficient radiant heating systems
- High-velocity central air conditioning
Together, these materials create dialogue between industrial and domestic spaces. By exposing steel elements and using minimalist design, Kalkin challenged traditional home architecture. At the same time, he pioneered sustainable design principles.
Kalkin’s Design Process and Philosophy
Kalkin’s approach to the luxury container home began with a profound respect for industrial materials. For instance, he preserved many container elements rather than disguising them. His process involved strategic modification of containers while maintaining their inherent strength and character.
Moreover, Kalkin embraced the constraints of container dimensions. He turned these limitations into design opportunities. Each container’s standardized size became a module within a larger composition. Subsequently, these modules determined the home’s spatial rhythm and proportions.
The architect also prioritized the dialogue between industrial and domestic elements. He purposefully contrasted the steel structure with warmer materials in specific areas. For example, he incorporated fir flooring and mahogany sliding doors in smaller spaces. These natural materials balance the home’s industrial aesthetic.
Additionally, Kalkin developed custom solutions for container-specific challenges. He addressed thermal and acoustic issues with projected cellulose insulation throughout walls and ceilings. This specific insulation choice provides an internal density of 45-60kg/m³. Consequently, it eliminates the hollow sound typically associated with container structures.
Environmental and Cultural Impact
Before sustainability became mainstream, the Adam Kalkin Old Lady House incorporated eco-conscious principles:
- Upcycling shipping containers to reduce waste
- Using passive solar orientation for natural heating
- Employing modular construction to minimize waste
- Creating prefabricated components for possible relocation
Subsequently, the shipping container home gained international recognition. It appeared in MoMA’s 2008 exhibition “Home Delivery: Fabricating the Modern Dwelling.” Hence, it secured its place as a key example of housing innovation.
Construction Processes and Technical Solutions
Building the shipping container home New Jersey project involved innovative construction approaches. First, much of the construction work occurred offsite in a workshop. Then, the completed elements were transported to the final location. This method reduced noise pollution and minimized site impact.
Furthermore, the building sits 55 centimeters above ground level. This elevation creates necessary space for concealing plumbing infrastructure. It also visually separates the structure from the land, enhancing its architectural presence.
The projected cellulose insulation system offers multiple benefits beyond thermal performance. According to the original documentation, it provides greater wall solidity and homogeneity. Additionally, it helps prevent water vapor condensation. Most importantly, this insulation choice offers excellent fireproof properties.
Another technical innovation involves the interior wall treatments. The containers’ corrugated surfaces are hidden behind drywall. This approach creates smooth interior spaces that don’t immediately reveal their container origins. However, strategic areas still showcase the industrial nature of the structure.
Philosophical Underpinnings of Modern Container Architecture
Kalkin described his work as “architecture as performance art.” Beyond functionality, the luxury container home comments on material reuse and modern living. Moreover, the name “Old Lady House” contrasts with its steel structure, playing with expectations.
Indeed, this modern shipping container house design was among the first to successfully combine recycled materials with contemporary architecture. As a result, it helped redefine housing possibilities. It proved homes could be sustainable and expressive without sacrificing comfort.
Living Experience and Adaptation to Site
Situated on just over three acres in Hunterdon County, just an hour from New York City, the shipping container home New Jersey project responds to its surroundings. The property includes:
- A private location at a cul-de-sac end
- Approximately one-third forested land providing privacy
- A custom-designed checkerboard steel entrance gate
- A curved approach driveway
- A central bluestone courtyard
- Space for potential additions like pools or tennis courts
In particular, the home’s placement maximizes landscape views while creating private outdoor spaces. Throughout the structure, large glass sliders reinforce the connection between architecture and environment.
Interior Features and Spatial Experience
Inside the Adam Kalkin Old Lady House, the main living space creates an immediate impression. It spans three shipping containers in width and two in height. Floor-to-ceiling glass on two sides creates a light-flooded environment.
The kitchen deserves special attention within this space. A 12-foot kitchen island occupies one-third of the main living area. This central feature allows for food preparation while enjoying peaceful forest views. Adjacent to this area, two large sofas create a comfortable lounging space near a fireplace.
The interior finishes maintain the industrial aesthetic while ensuring comfort. Concrete floors provide durability throughout high-traffic areas. Meanwhile, stainless steel elements complement the structure’s industrial origins. These harder surfaces contrast with warmer materials in intimate spaces.
Notably, the corrugated container walls remain hidden behind drywall in most areas. This design choice creates conventional interior surfaces. However, curious visitors can glimpse the container structure behind the stairwell, revealing the home’s unique construction.
Shipping Container Home : Market Recognition and Value
The Adam Kalkin Old Lady House demonstrates both architectural significance and market viability. In 2021, the property sold for $867,500 after being listed at $875,000. This successful sale affirms the enduring value of well-designed container architecture.
The home’s market listing highlighted several premium features that attracted buyers:
- Commercial and industrial-grade materials throughout
- State-of-the-art radiant heating systems
- High-velocity central air conditioning
- Recessed lighting fixtures
- Abundant built-in storage solutions
- Top-of-the-line appliances and finishes
Moreover, the listing emphasized the property’s dual-structure layout. This design creates flexibility for various living arrangements. Options include single-family use, multi-generational living, or home-based business applications. This adaptability adds significant practical value beyond architectural interest.
The Legacy of Adam Kalkin’s Container Architecture
The Adam Kalkin Old Lady House marks a pivotal moment when shipping container homes gained architectural legitimacy. Its influence extends beyond aesthetics to discussions about sustainability and creative reuse.
Kalkin documented his approach in “Quik Build: Adam Kalkin’s ABC of Container Architecture.” His insights continue to inspire architects exploring alternative construction methods. Additionally, his other significant works include the Kalkin House in Vermont and projects in Martha’s Vineyard and Maine.
This shipping container home New Jersey project demonstrates how industrial objects can become sophisticated living spaces. Today, as sustainability concerns grow in architectural discourse, Adam Kalkin’s pioneering luxury container home stands as a testament to adaptive reuse potential. Through its innovative design and thoughtful execution, the Old Lady House continues to influence contemporary architecture while proving the enduring appeal of container homes.
Coutesy Of: Architectureandhygiene



























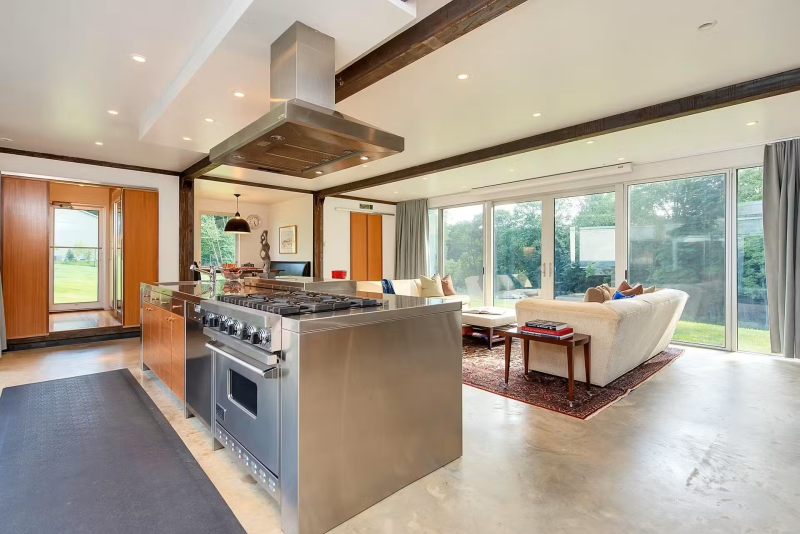
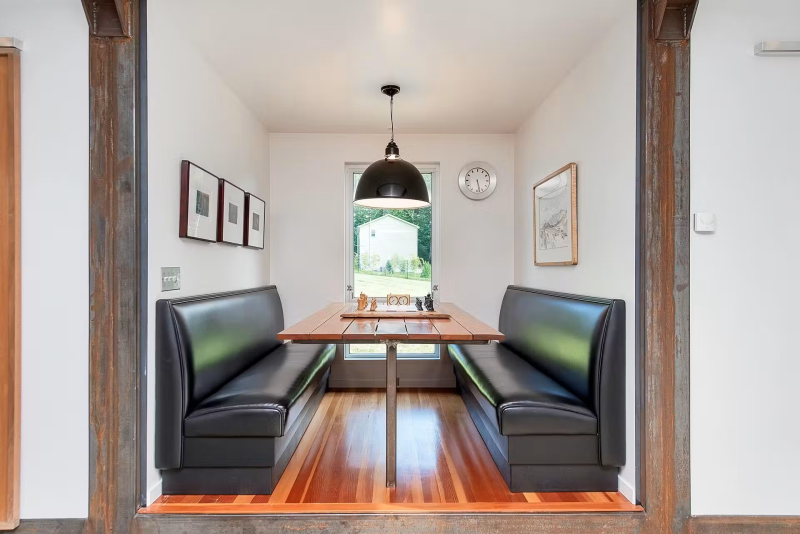



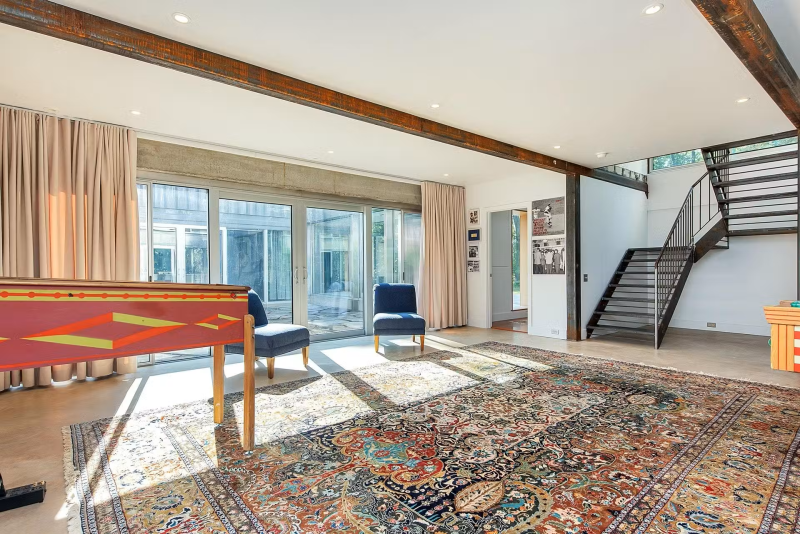
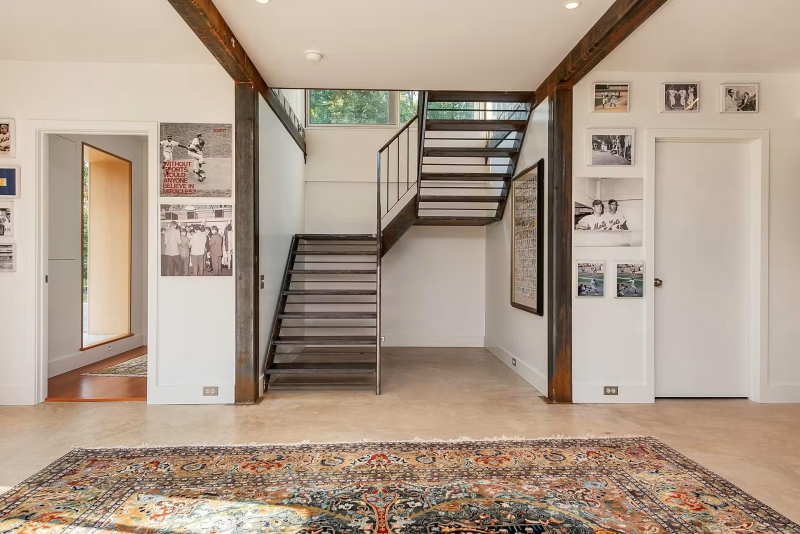







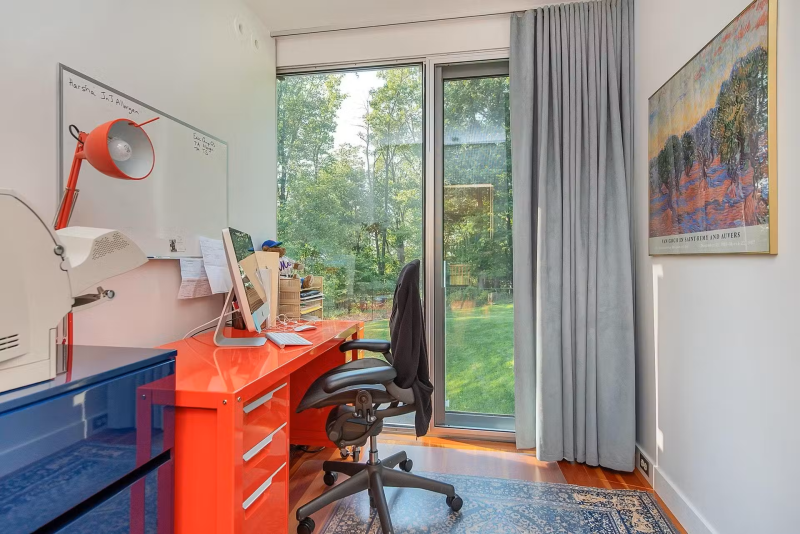




Comments are now closed for this post.