Typical Plan and Section Details for Shipping Container Homes. Understanding the structural intricacies of shipping container homes is essential for architects, builders, and DIY enthusiasts. This guide delves into the typical plan and section details of shipping container constructions, highlighting key components such as floor assemblies, wall connections, roof structures, and glazing integrations. By exploring these elements, readers can gain insights into the design and construction processes that ensure durability, functionality, and aesthetic appeal in container-based dwellings.
Typical Container Connection at End-wall Plan Detail
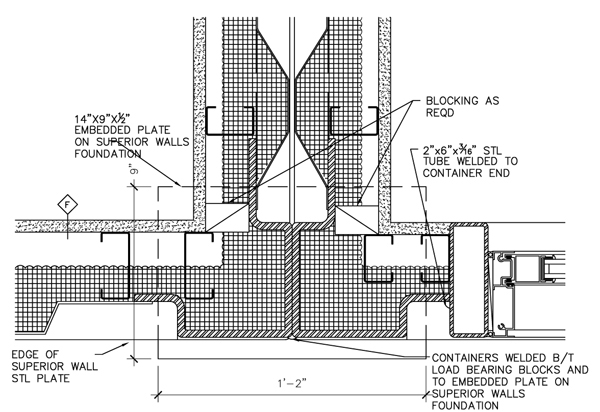
Typical Container Connection Plan Detail

Typical Container Termination Plan Detail
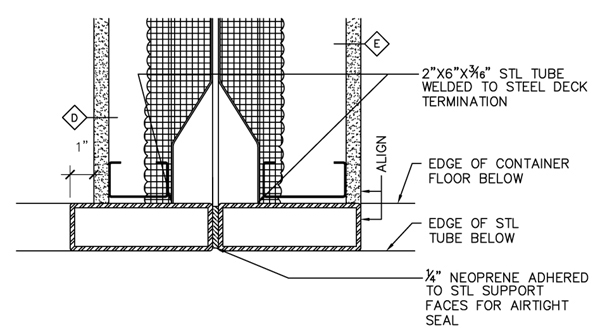
Typical Exterior Container Back Wall
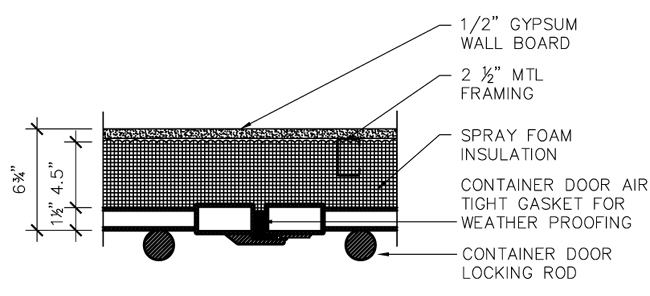
Typical Container Floor Section Detail
Typical Exterior Container Wall
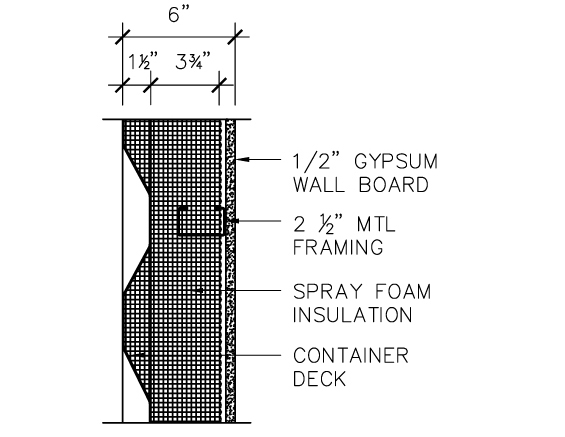
Typical Interior Container Wall
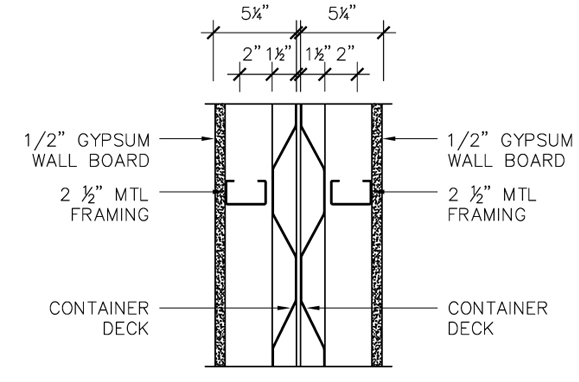
Typical Container Roof Section Detail

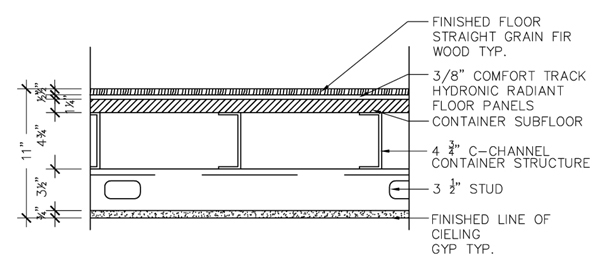
Comments are now closed for this post.