Atlanta Shipping Container House 2.0: A Modern Sustainable Home -Urban Innovation with Recycled Materials. Architect Francis Kirkpatrick and engineer George Runkle designed the Atlanta Shipping Container House 2.0 to challenge conventional urban housing norms. Built on narrow infill lots in Atlanta, Georgia, these homes reuse standard shipping containers to create bold, efficient, and eco-friendly residences. As interest in green architecture continues to grow, these homes demonstrate how sustainable living can thrive—even in dense city environments.
Compact Footprint Meets Smart Design
Each home fits neatly onto a narrow 2,160 sq. ft. (200 m²) lot, yet still provides 1,900 sq. ft. (176 m²) of living space, plus a 650 sq. ft. (60 m²) basement garage. The first home launched in 2007, with a second, refined version completed in 2011.
From the outside, the homes maintain their industrial flair. Corrugated steel cladding highlights the containers’ origins. However, inside, the space is surprisingly warm and open. High ceilings, expansive windows, and open-plan layouts bring in natural light and create a sense of spaciousness. The second home also added a rooftop balcony and improved internal flow.
From Structure to Comfort: Key Features
These container homes go beyond basic function. They incorporate a range of sustainable design features that balance comfort and performance:
- Spray Foam Insulation: Minimizes heat gain in summer and loss in winter.
- White Rubber Membrane Roof: Reflects sunlight to reduce cooling demands.
- Double-Glazed Low-E Windows: Boosts thermal efficiency.
- High-Efficiency Heat Pump: Keeps energy bills around $200/month.
- Rainwater Harvesting System: Provides water for landscaping.
Together, these features make the homes both energy-efficient and affordable over time.
Purposeful Construction Using Recycled Materials
Shipping containers form the core structure of each home. Their inherent strength and fixed dimensions make them ideal for compact urban lots. Each residence uses eight repurposed containers, stacked and welded to form a durable frame.
The second iteration made key upgrades, including:
- Darker-tinted windows for better solar shading
- Enhanced insulation for greater energy efficiency
- A reconfigured layout to improve airflow and light
These refinements underscore the power of iterative design in sustainable architecture.
Meet the Visionaries Behind the Build
Kirkpatrick and Runkle brought creativity and engineering precision to the project. From cutting and stacking steel boxes to meeting safety codes, they handled the challenges with innovation and care. Their teamwork set a strong example for future alternative housing developments.
Overcoming Building Code Hurdles in Georgia
Constructing shipping container homes in Georgia involves navigating several hurdles:
- Unclear Zoning Definitions: Containers often don’t fit within standard residential categories.
- Strict Building Code Requirements: Modifying containers structurally requires careful engineering.
- Time-Consuming Permitting: Approval for alternative builds can be slow.
Even so, the team managed to secure permits without major delays—proving it can be done with the right approach.
Designed for Atlanta’s Climate
Given Atlanta’s hot summers and mild winters, energy efficiency is crucial. These homes address local climate needs with:
- Reflective roofs
- Deep insulation
- Shaded balconies
- Narrow widths that promote cross-ventilation
As a result, residents enjoy comfort with minimal reliance on mechanical cooling.
Real Value in a Growing Market
The second container home sold in the high $300,000s, showing strong buyer interest. More people are seeking homes that combine sustainability, smart design, and urban convenience. This project proves that container housing can meet both lifestyle and financial goals.
A Blueprint for Future Living
Ultimately, the Atlanta Shipping Container House 2.0 offers more than just shelter—it presents a vision for sustainable urban development. By transforming industrial waste into livable, efficient spaces, Kirkpatrick and Runkle have reimagined what city housing can be. Their work continues to influence container architecture across Georgia and beyond.
Courtesy Of: Runkle Consulting.
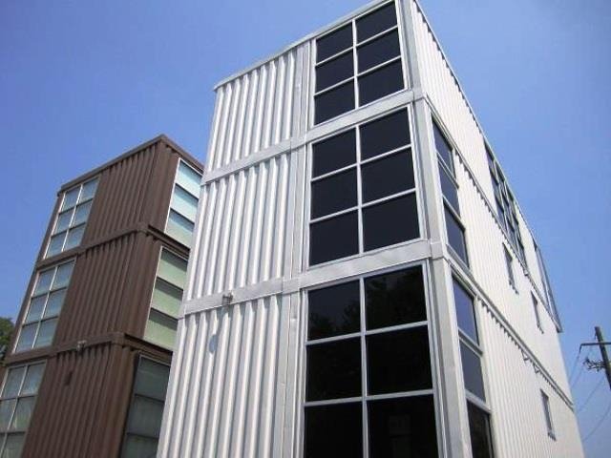
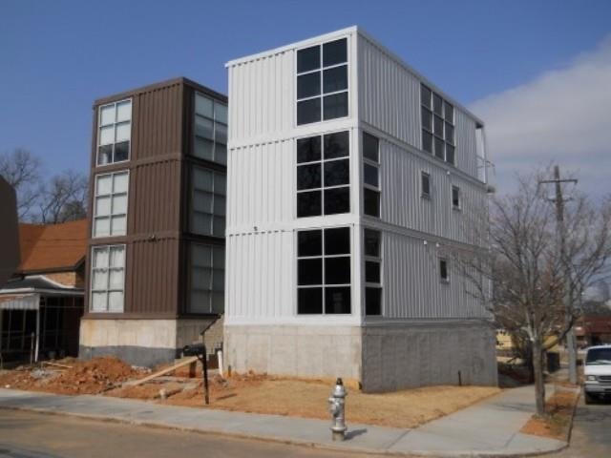
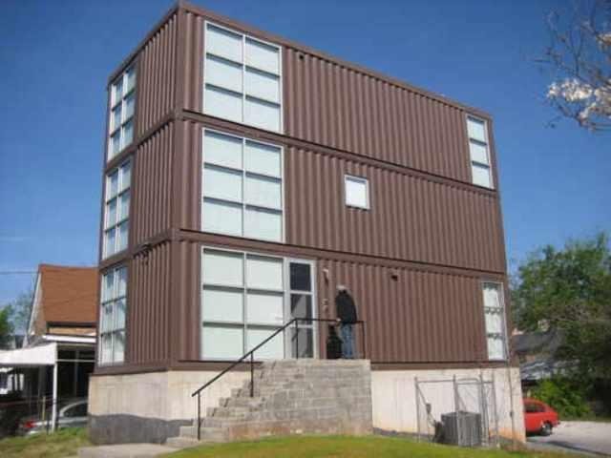
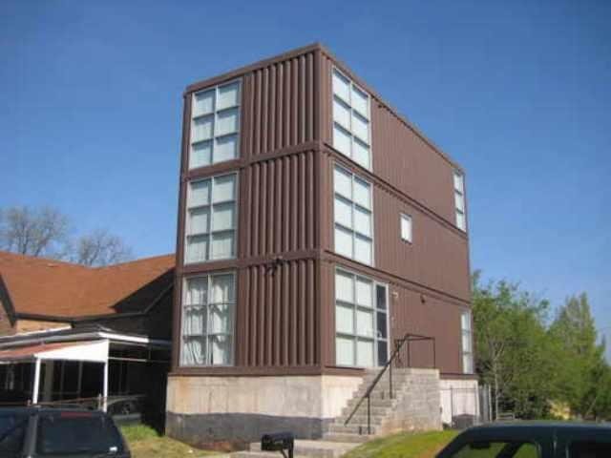
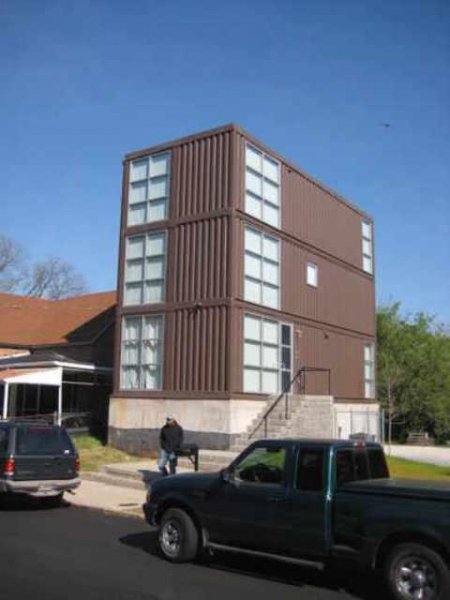
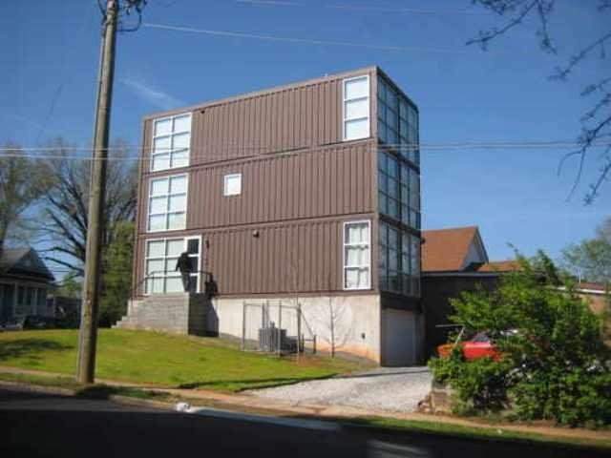
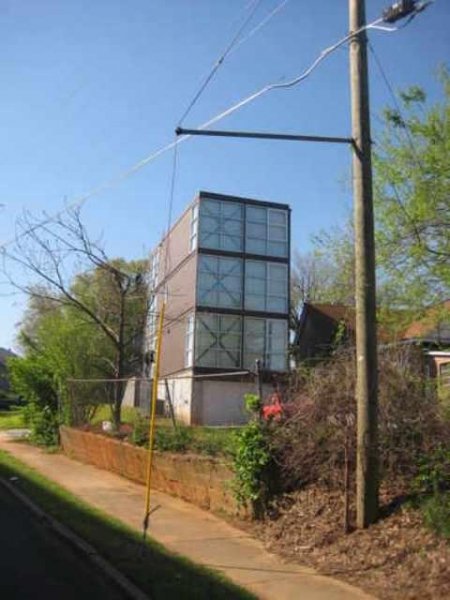
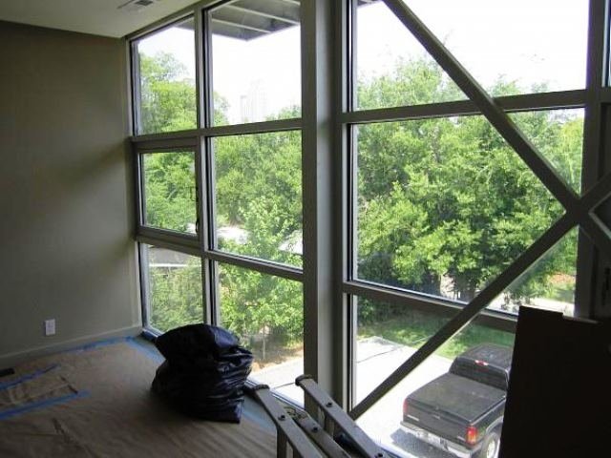
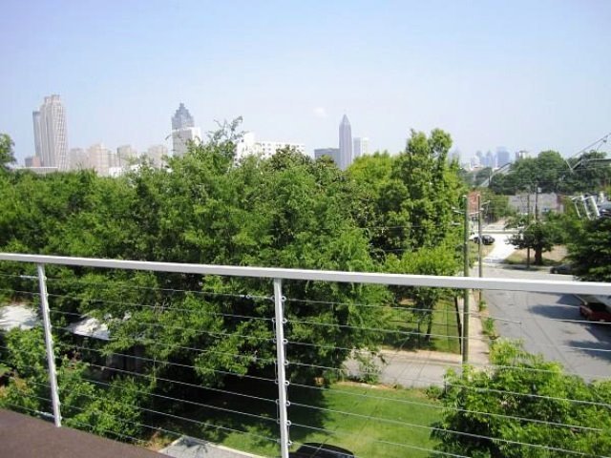
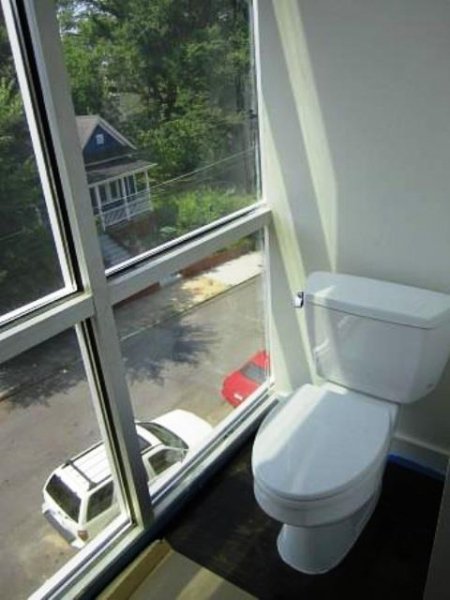

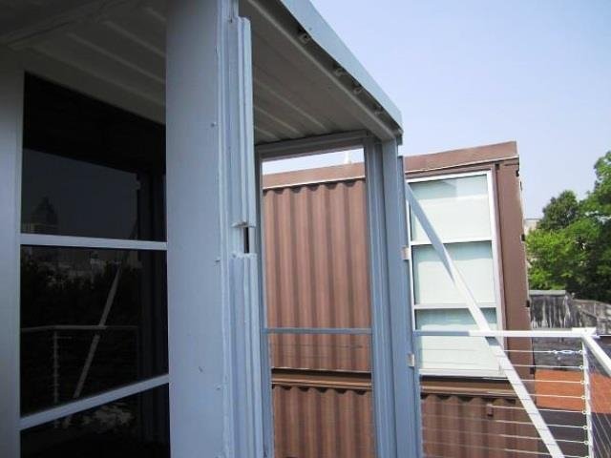
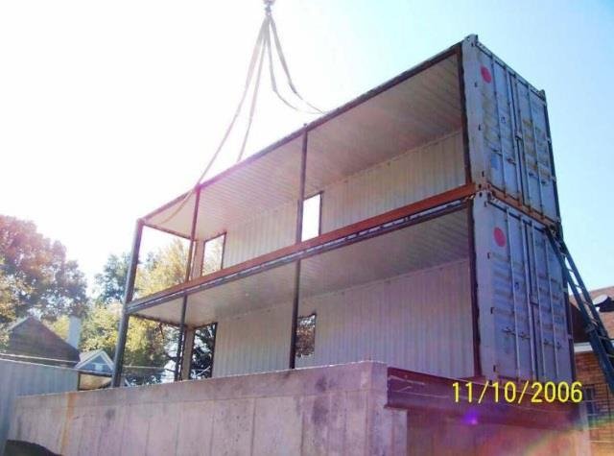
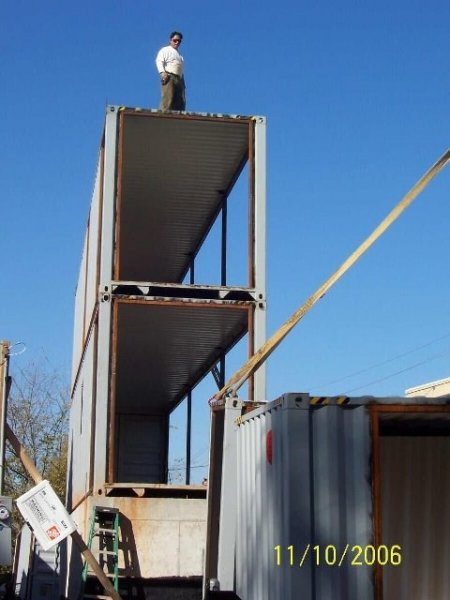
Comments are now closed for this post.