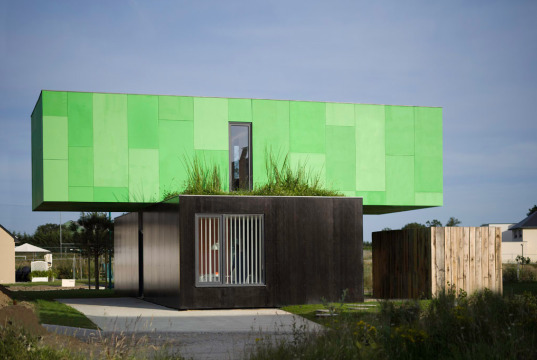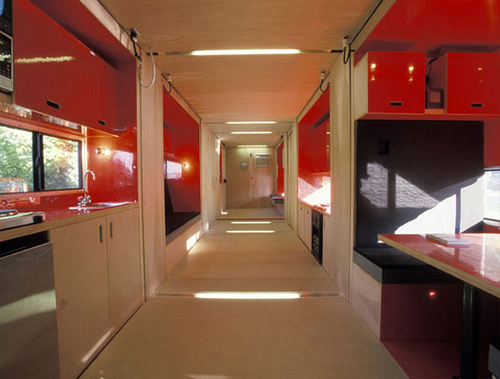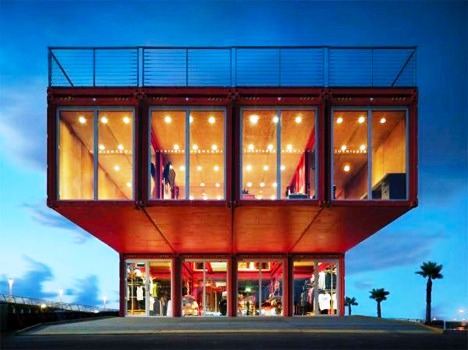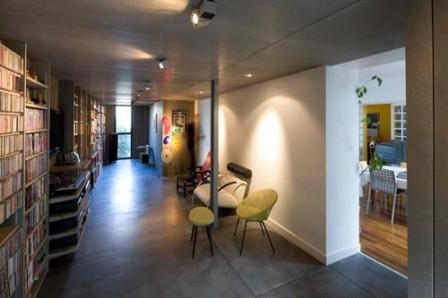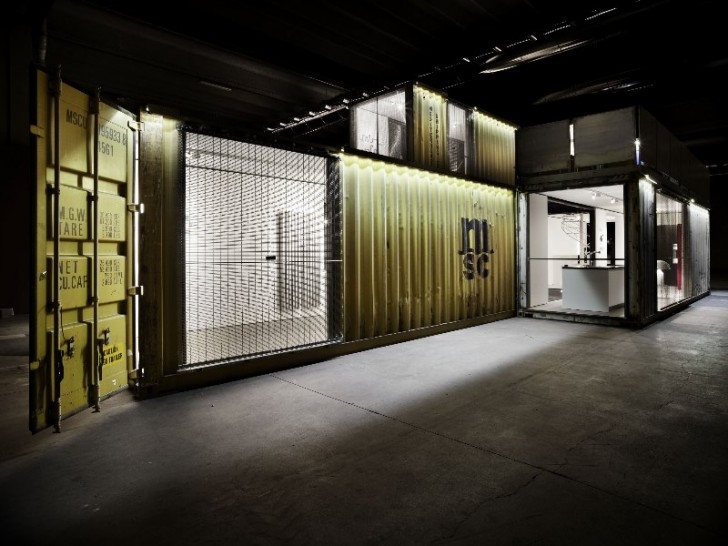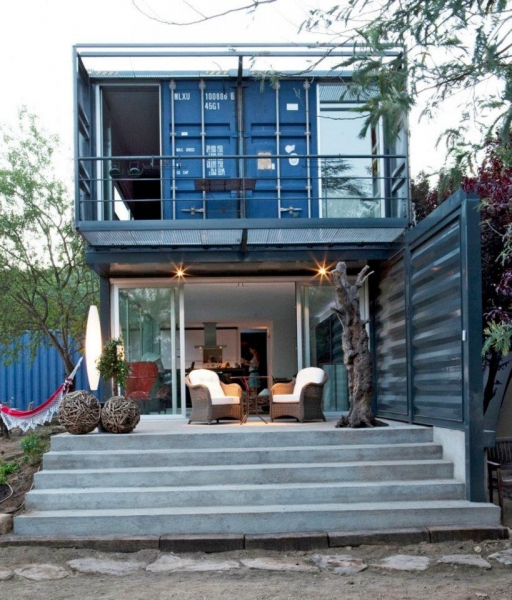Crossbox is composed of four “containers”, two on the bottom and two on the top stacked crosswise, with living and dining areas on the bottom and bedrooms up top. CGARCHITECTES designed and built this stunning “Crossbox” house composed in Brittany,
Crossbox by CGArchitectes – Container Home
