RDP House Ecuador rises from the lush, semi-rural landscape of La Morita in Pichincha, offering a bold statement in sustainable living and modular architecture. Designed by Daniel Moreno Flores and Sebastián Calero, this Ecuador container home transforms eight repurposed shipping containers into a finely crafted residence. As a result, it contributes meaningfully to the rising trend of eco-conscious construction across South America.
With a site area of 123.55 m² and a total construction cost of $170,000 USD ($542 USD/m²), the house delivers high design with impressive efficiency. Moreover, it responds directly to local climate, topography, and material availability, making it a standout among Ecuador shipping container homes.
From Mechanical Fascination to Architectural Concept
The client’s early interest in mechanical systems—from clocks to motorcycles—inspired the architectural brief. He didn’t want a static house; instead, he envisioned one he could understand and interact with, much like a machine. Consequently, the use of modular shipping containers offered the ideal design language.
Seven 20-foot and one 40-foot shipping containers were transported from Guayaquil to the site. Rather than disguising their industrial past, the design embraced it. The dents, rust, and wear remained visible, telling the story of each container’s former life. Therefore, instead of masking imperfections, the architects highlighted them—turning scars into character.
These containers house secondary spaces such as bathrooms, kitchens, closets, and storage areas. They remain largely unaltered, preserving their structural integrity and environmental value. This design strategy mirrors a growing appreciation for raw, authentic materials in shipping container homes South America.
Ecuador Container Home : Four Phases of Construction
The construction unfolded in four distinct phases, each optimising material use and site sensitivity.
- First, the builders poured polished concrete platforms across the terrain. These bases adapted to the land’s natural contours, minimising excavation. Consequently, the slabs functioned as floating islands, reducing the home’s ecological footprint.
- Second, a crane positioned the containers with precision. Some modules cantilevered slightly, creating dynamic relationships between mass and void. Furthermore, the layout left gaps between containers to form open-air courtyards and circulation zones.
- Third, the team installed a grid of steel beams across the containers to support concrete roof slabs. This framework unified the structure while preserving the openness of the interiors.
- Fourth, they suspended a system of wood beams and steel cables to shape the upper-level bedrooms. In contrast to the cool steel below, these wood components introduced warmth and tactile variation.
This well-orchestrated sequence, executed by builder Esteban Romo and structural engineers Jorge Vintimilla and Elvis Escudero, resulted in a home that balances function, form, and sustainability.
Adapting to Ecuador’s Highland Climate
Given the site’s location in the Ecuadorian Andes, the house needed to respond to significant daily temperature swings. Therefore, the architects implemented passive design strategies to improve comfort and reduce energy use.
They oriented the containers for optimal airflow, added operable shutters for cross-ventilation, and retained the original container flooring. In addition, they painted the interior surfaces white to reflect light and minimise heat absorption.
The team also removed factory paint from the container exteriors, revealing raw metal that weathers naturally over time. As a result, the home maintains a strong dialogue with its environment—both visually and thermally.
These features illustrate how Ecuador shipping container homes can meet environmental demands while showcasing design integrity.
An Interactive Home That Reflects Its Owner
What truly sets this Ecuador container home apart is its mechanical interactivity. Throughout the house, elements invite movement and engagement.
The owner accesses the second floor via a hand-operated elevator. In the bedrooms, operable shutters allow light and privacy adjustments. Meanwhile, in the bathroom, a folding floor panel conceals a bathtub—revealed only when needed.
These features serve more than novelty. They reflect a deeper architectural intent: to create a home that responds, transforms, and reveals itself over time. Moreover, they reinforce the house’s mechanical inspiration and personal relevance.
Ultimately, RDP House Ecuador offers a compelling model for sustainable housing in the region. It demonstrates how reclaimed materials, thoughtful design, and a clear architectural narrative can converge into a space that is both deeply personal and widely relevant.
In doing so, it strengthens the reputation of Ecuador container homes as viable, flexible, and climate-resilient solutions. Furthermore, it adds to the diverse and rapidly growing catalogue of shipping container homes South America is embracing today.
Architects: Daniel Moreno Flores y Sebastian Calero
Year: 2015
Cost: $170.000
Photos: Lorena Darquea Schettini
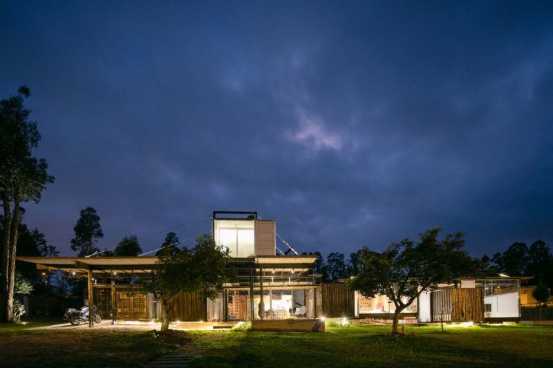

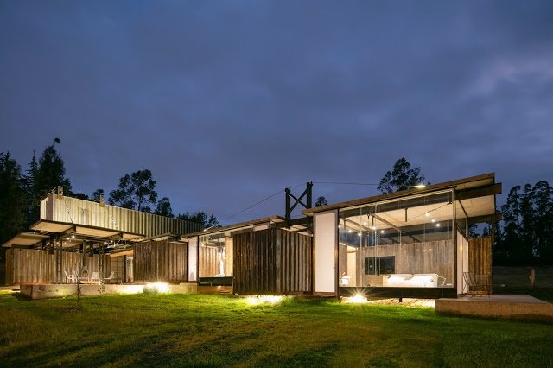
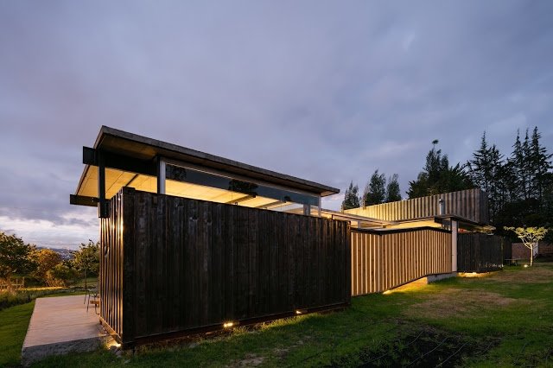
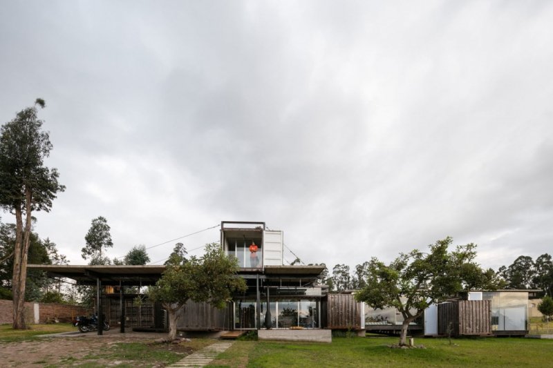
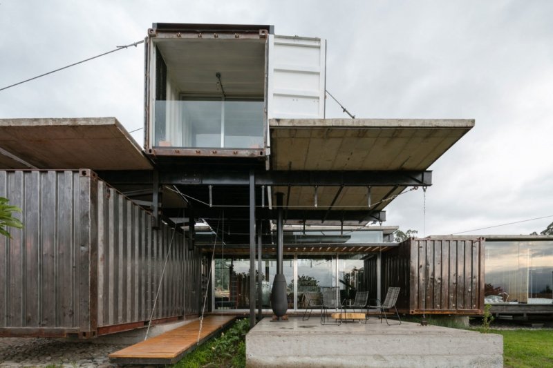
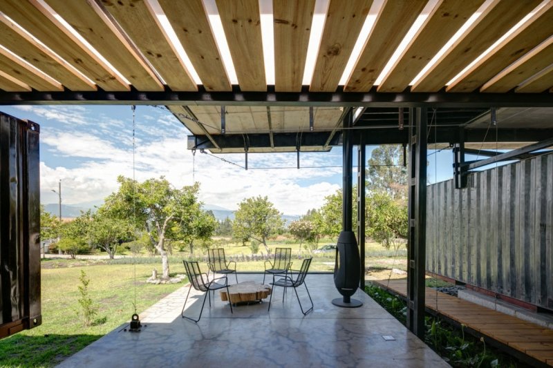
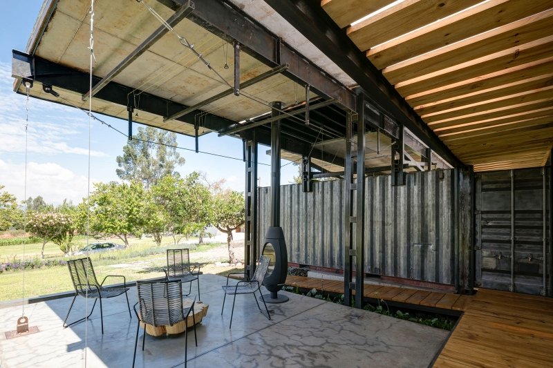
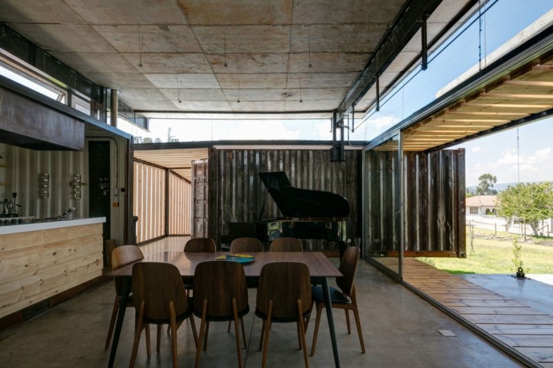
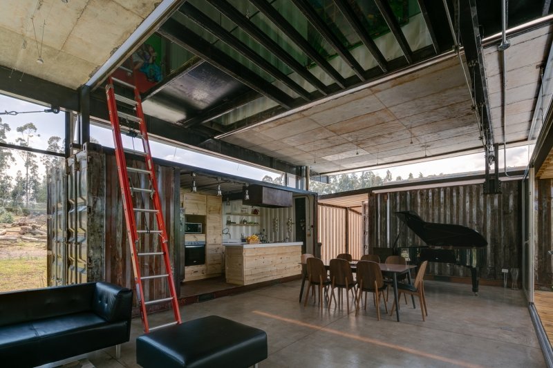
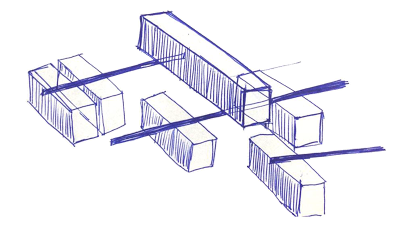
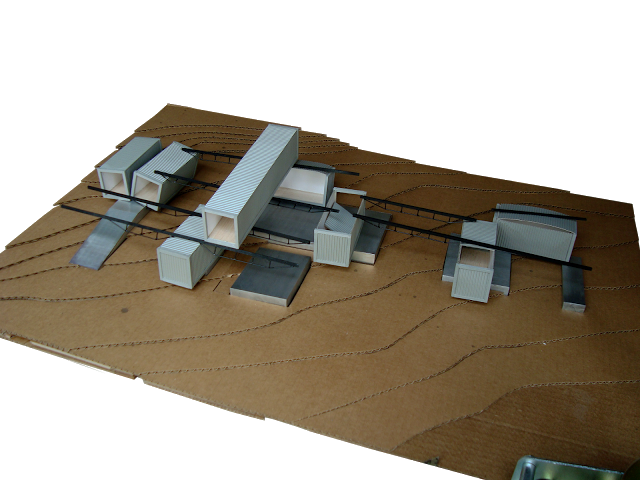
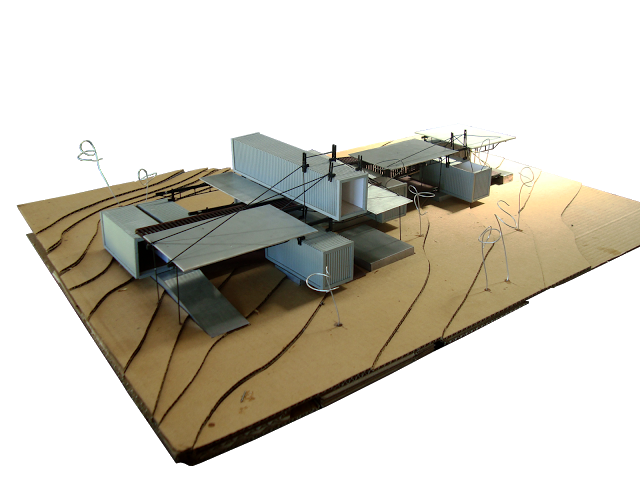

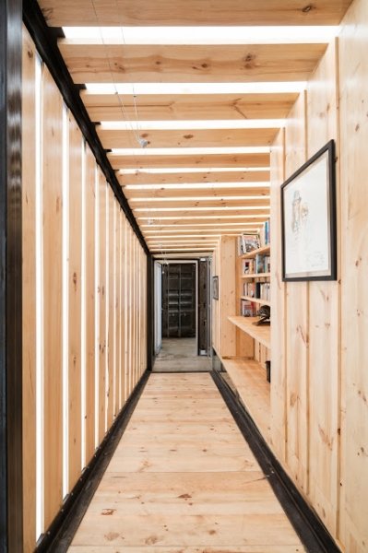
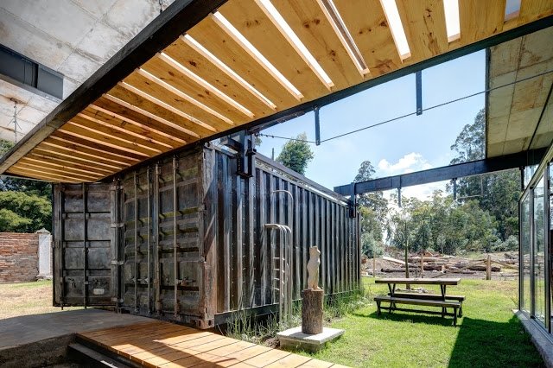
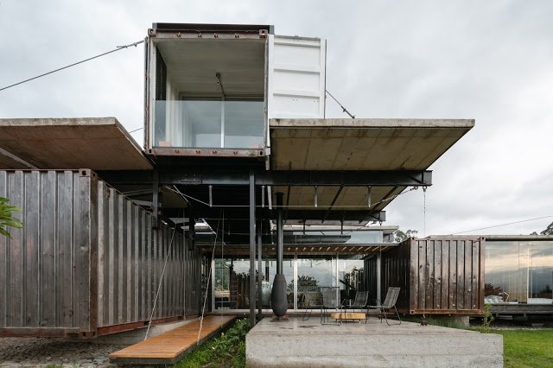
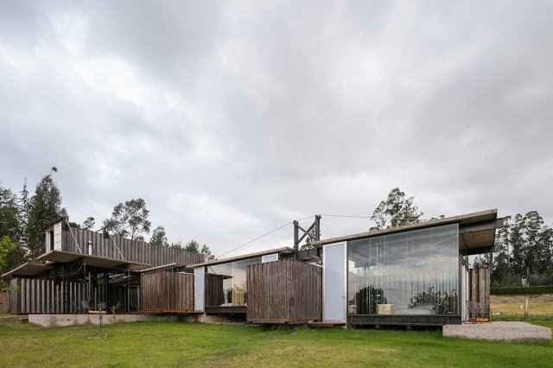
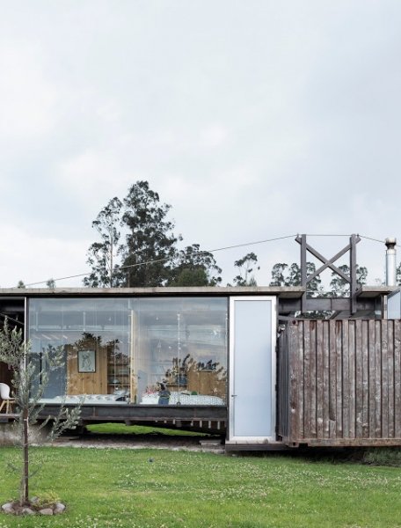
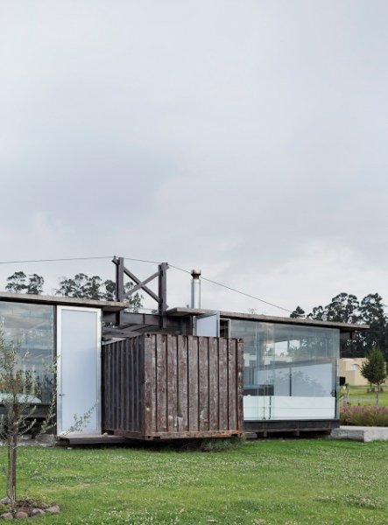
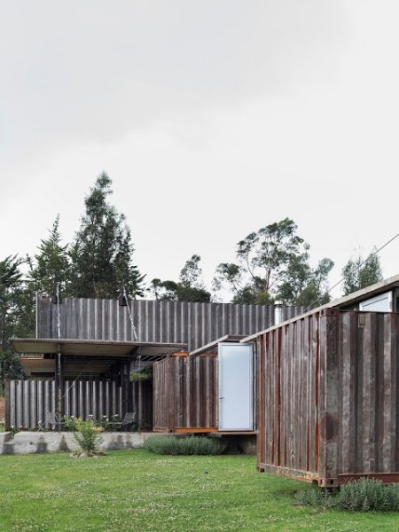
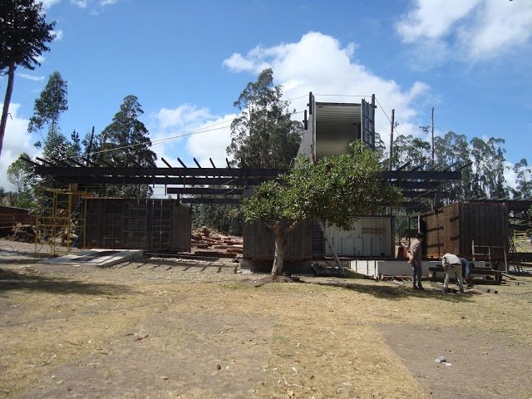
Comments are now closed for this post.