The PV14 House, located in Dallas, Texas, stands as a pioneering example of shipping container homes in Dallas. Completed in 2014, this innovative residence was designed by M Gooden Design, marking their first project using shipping containers as a primary construction material. Documented extensively from inception to completion, PV14 House has gained attention across regional, national, and international platforms for its creative use of modular materials.
Architect and Design Firm: M Gooden Design
M Gooden Design, a boutique residential design firm based in Dallas, specializes in contemporary and modern residential construction, including USA shipping container homes. Known for blending innovative design with sustainable materials, M Gooden Design’s work focuses on creating unique, functional homes that respond thoughtfully to their environments.
The Owners: A Personal Touch to the Design
The owners of PV14 House , long-time residents of Old Lake Highlands, bring a personal connection to the design. Barbara, a former nurse, and Matt, an architect and managing principal at a major Dallas architectural firm, deeply appreciate the blend of aesthetics and functionality in their new home.
Metrics of the PV14 House
Type: Single-family residence
Size: 3,700 sq ft
Levels: Two-story plus a penthouse with roof deck access
Rooms: 3 Bedrooms + Den, 3.5 Bathrooms
Features:
Ground level entertainment area
2-car garage with storage bay
Porte cochere
Large roof deck with panoramic views
Elevated covered porches adjacent to main living areas
Location: Maximising Views of Dallas
The PV14 House is located across from White Rock Park, providing breathtaking views of White Rock Lake and the surrounding area. The site is situated approximately 100 feet above the lake, enabling expansive views of the lake, trees, and cityscape.
The Design Concept: A Modern, Responsive Home
The primary goal for the PV14 House was to create a modern residence that responded uniquely to its specific location and utilized construction technologies that were both innovative and sustainable. Positioned to align with the city grid and maximize views, the house elevates primary living areas, which are separated from the street-level traffic. Overhangs and porches help reduce energy costs by shading windows from direct sunlight while still allowing for ample natural light.
The rooftop deck not only provides a space for leisure but serves as a solar screen, further improving the home’s energy efficiency by protecting the roof from heat and extending its lifespan.
Construction: Sustainable and Efficient
The construction of PV14 incorporates sustainable materials and techniques, characteristic of shipping container homes USA. Key construction elements include:
Foundation: Concrete pier & beam
Floors: Ground-level polished concrete
Superstructure: Structural steel with parallel strand lumber beams at the roof deck level
Steel Modules: Pre-manufactured steel modules are integrated into the primary structural system
Insulation: Combination of closed and open-cell spray-on insulation within 2×6 perimeter stud framing
Masonry: Stack-bonded CMU veneer and a modular brick masonry tower at ground level
Glazing: Double-insulated, high-performance glazing systems with overhangs to reduce heat gain
HVAC: High-efficiency heating and cooling systems
Water Efficiency: Low-water consumption plumbing fixtures
Shipping Container Homes in Dallas: An Innovative Solution
The PV14 House exemplifies the potential of shipping container homes in Dallas. Through careful integration of repurposed containers, the home aligns with the growing trend of shipping container homes USA, demonstrating the versatility and sustainability of modular architecture.
By embracing the reuse of industrial materials and prioritizing energy efficiency, PV14 House provides a compelling case for how Dallas Texas container homes can serve as appealing housing solutions.
Courtesy Of: inhabitat
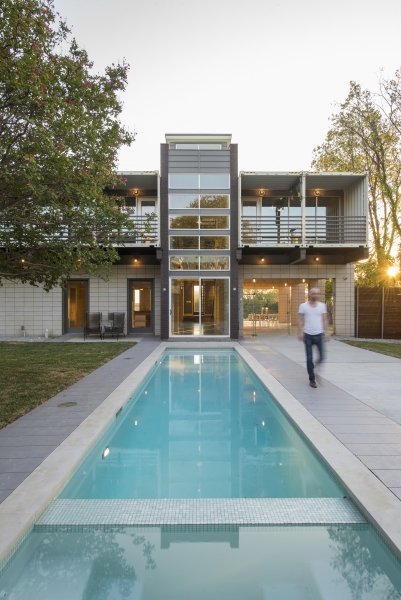
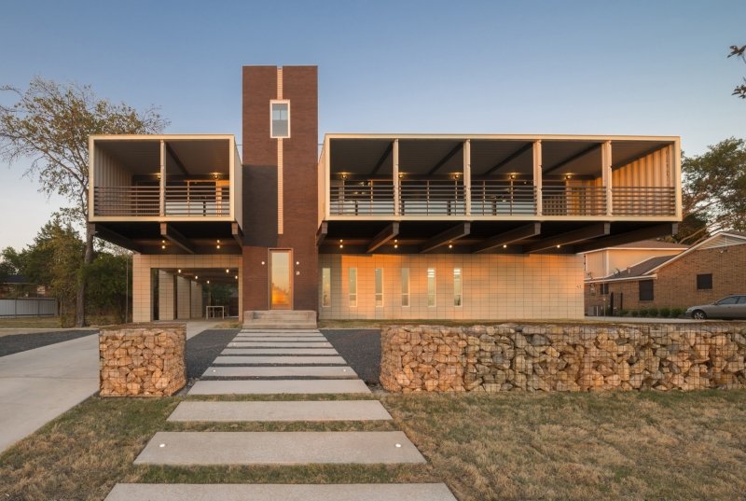
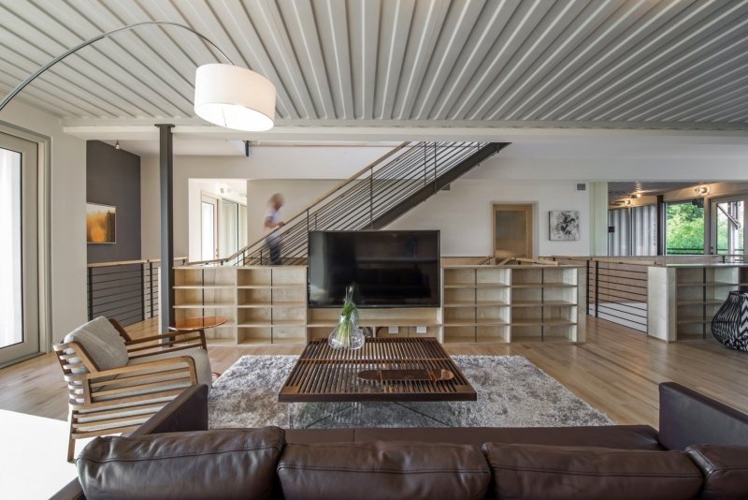
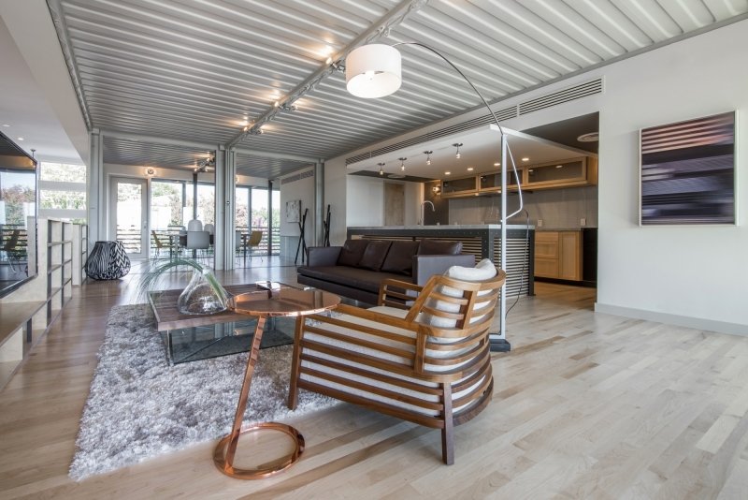
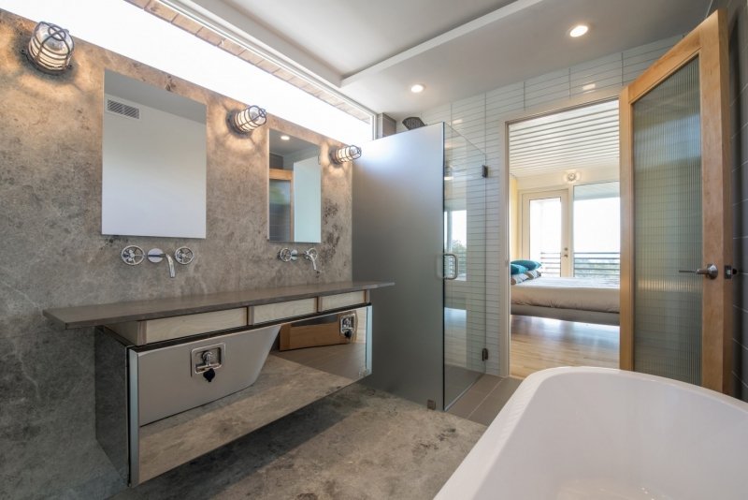
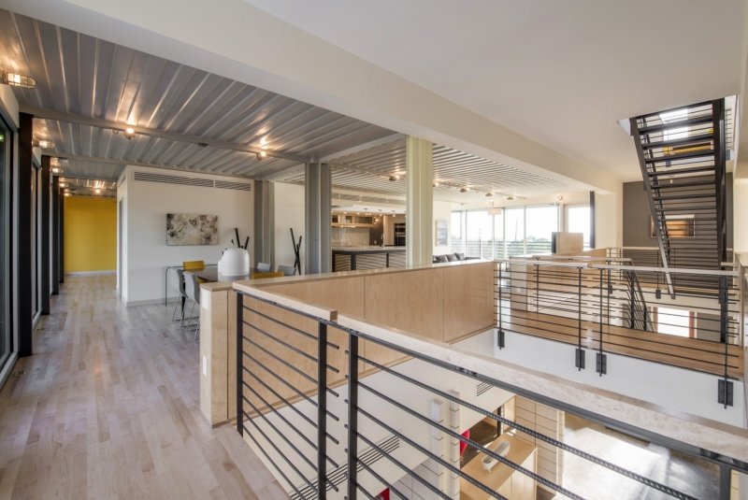
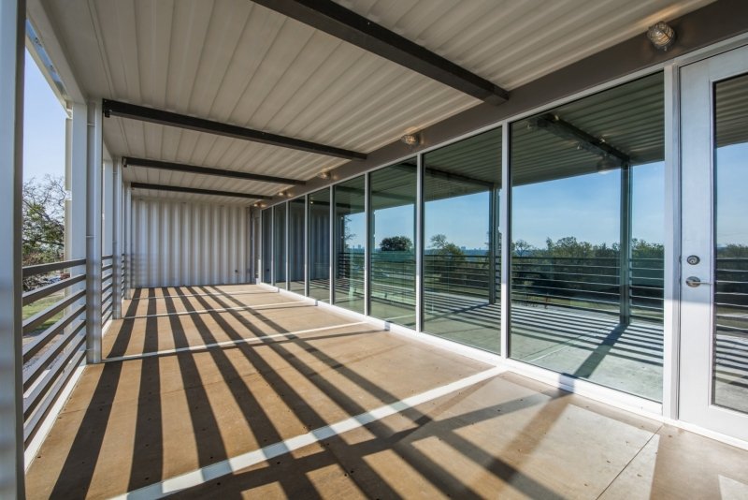
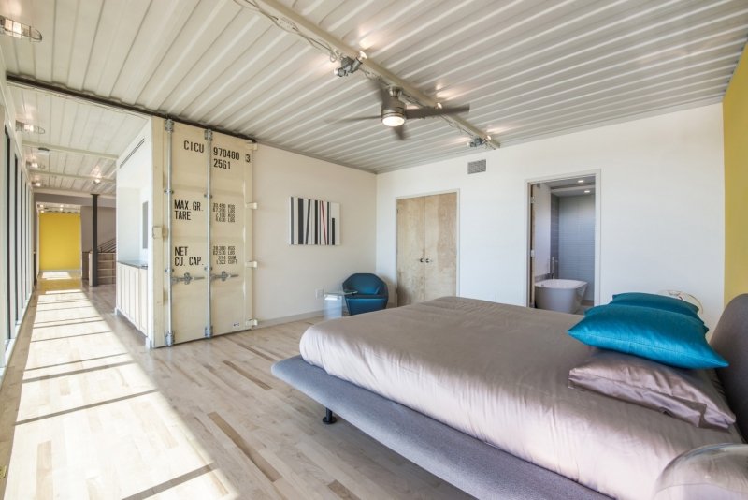

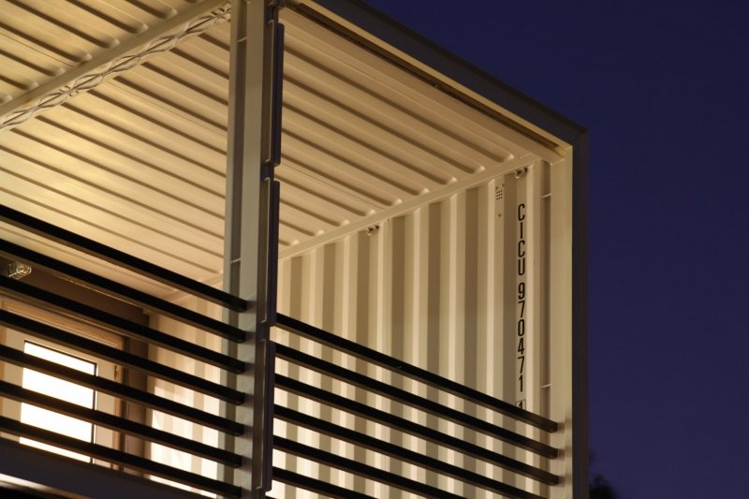
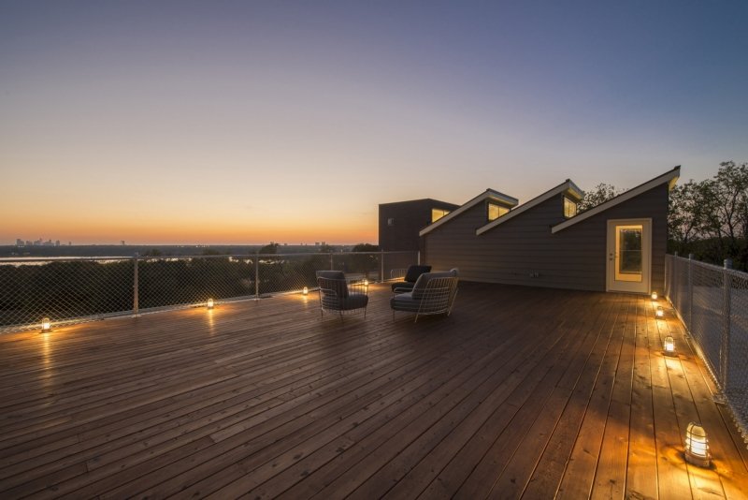
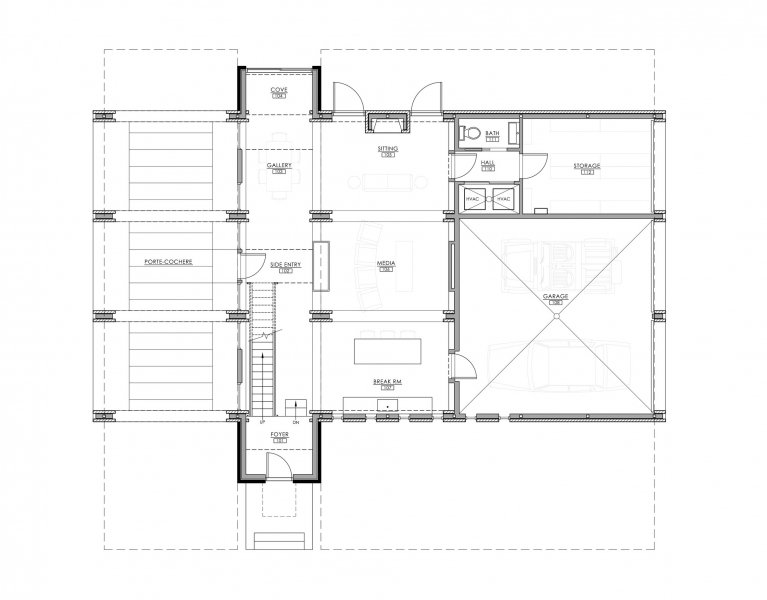
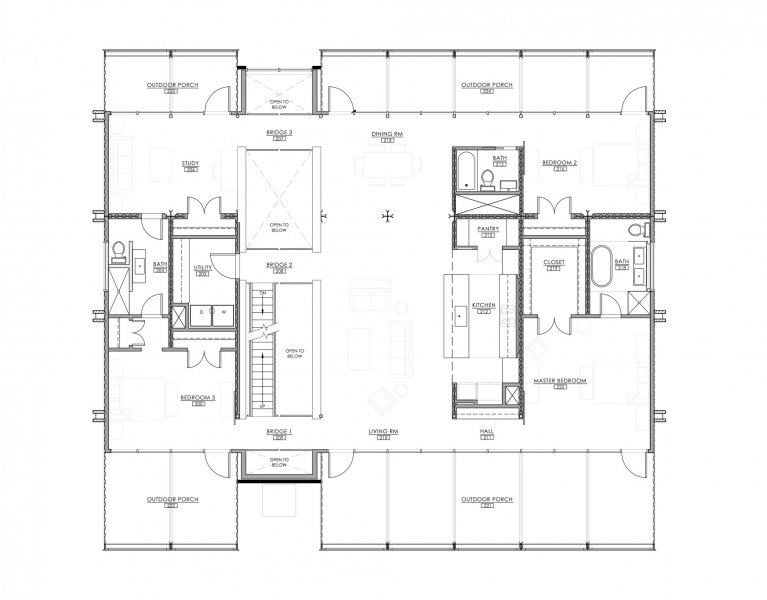
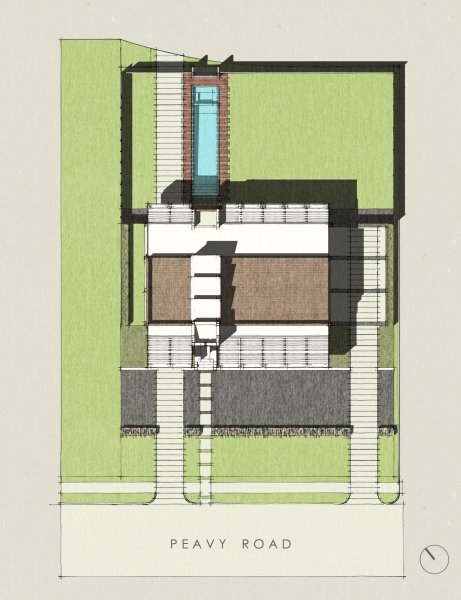
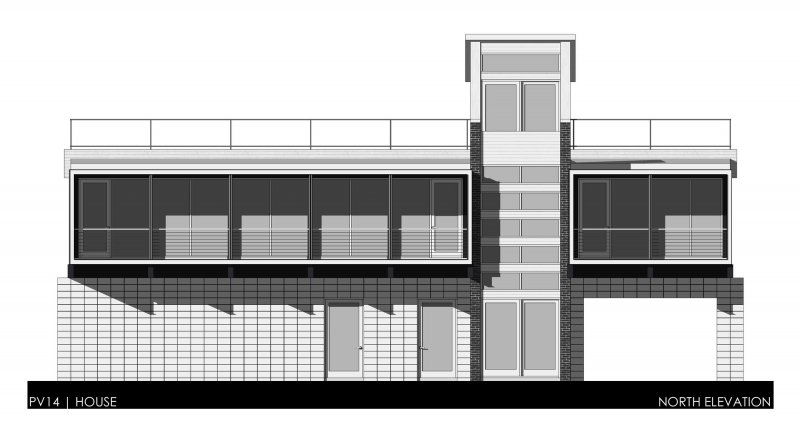
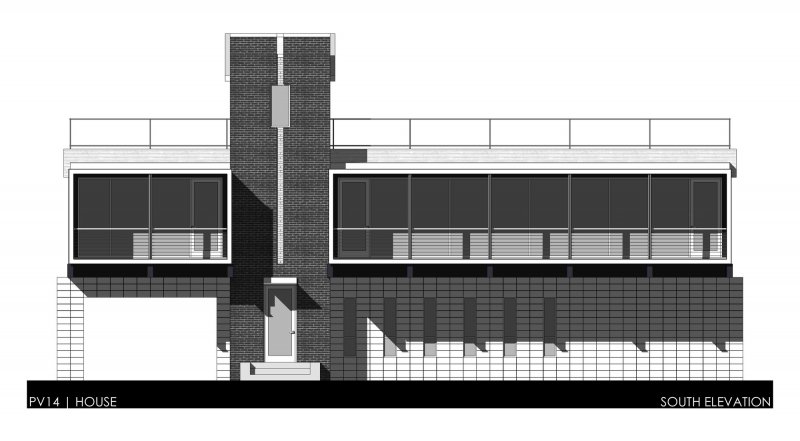
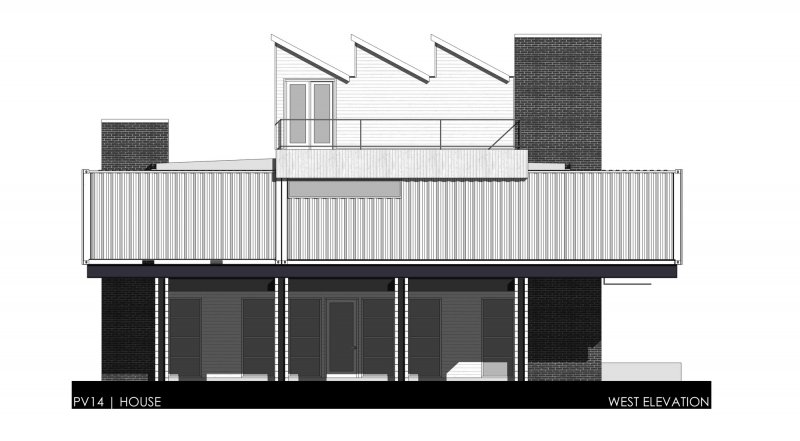
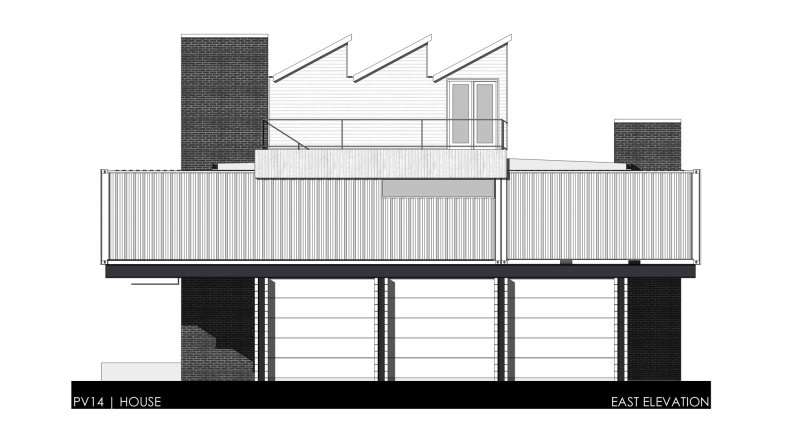
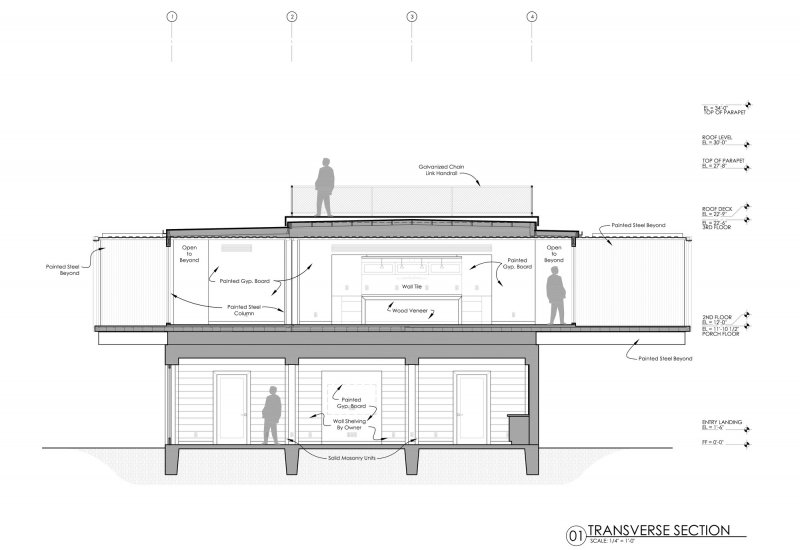
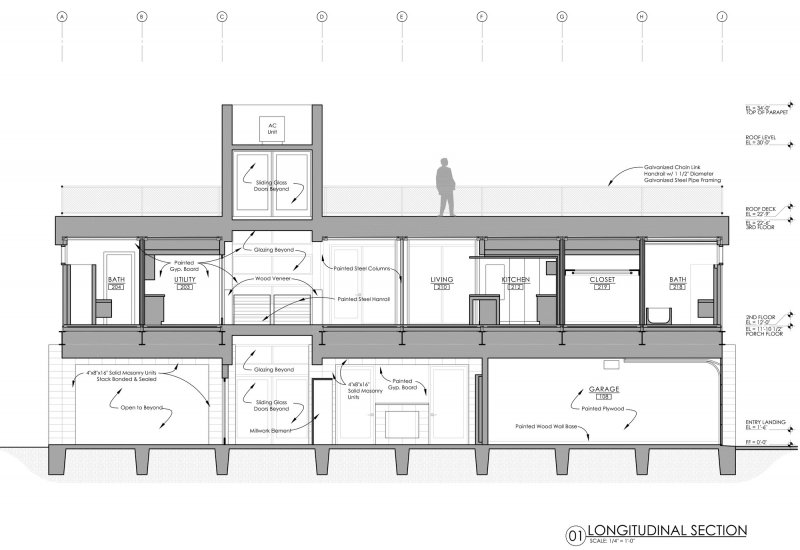
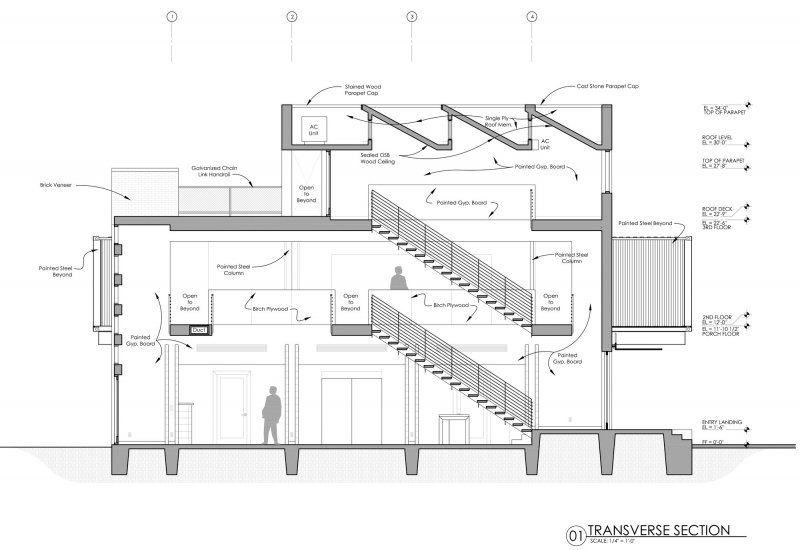
Comments are now closed for this post.