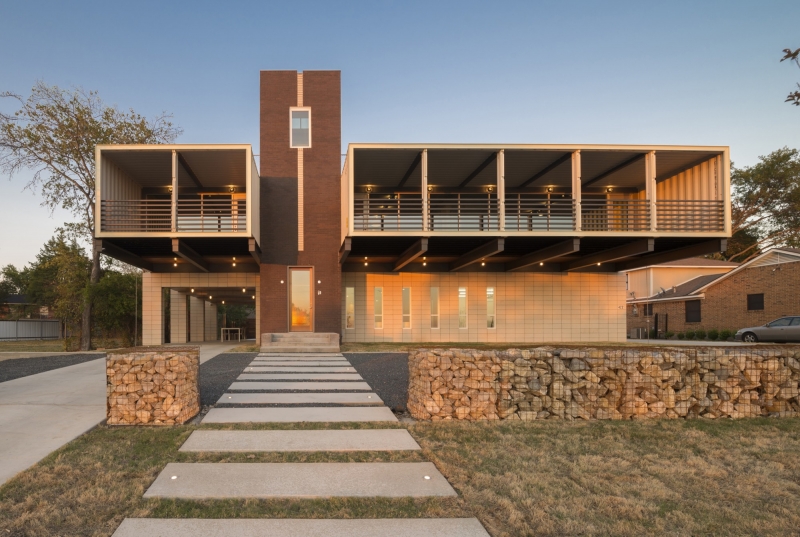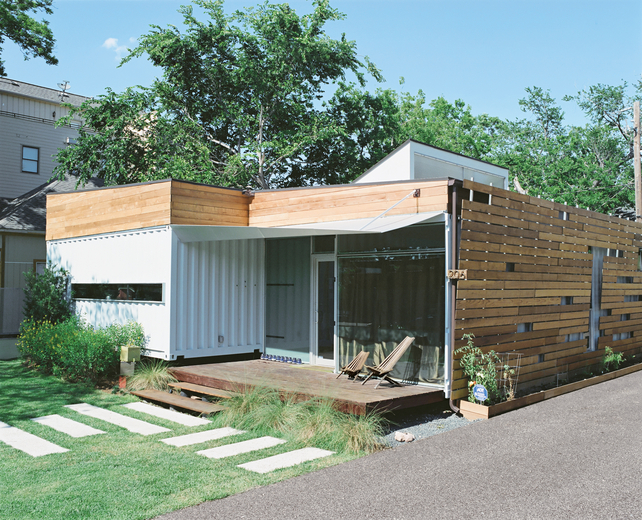Steampunk Survival: The Mad Max Texas Shipping Container Home
🔥 Mad Max Meets Fallout: A Texas Shipping Container Home Like No Other
Imagine if Mad Max moved to the mountains and got really into clean lines and minimalist design. This stunning shipping container home in Texas brings industrial edge, high-desert views, and modern comfort together on a scale that’s raw, almost refined — and totally unforgettable.
Built across three separate lots with a commanding high-elevation position, this two-level container home redefines what it means to build bold in the desert. It’s not fully off-grid, but it does deliver a fierce sense of independence, creative sustainability, and next-level style.
Read More »Steampunk Survival: The Mad Max Texas Shipping Container Home




