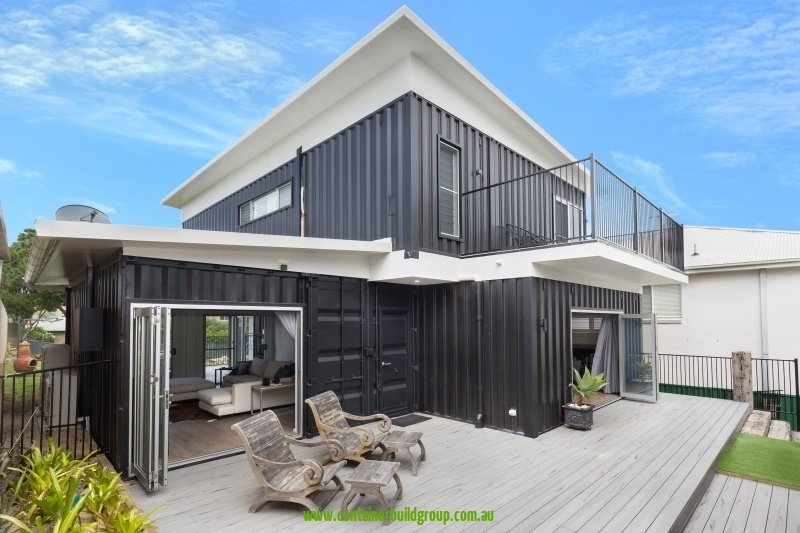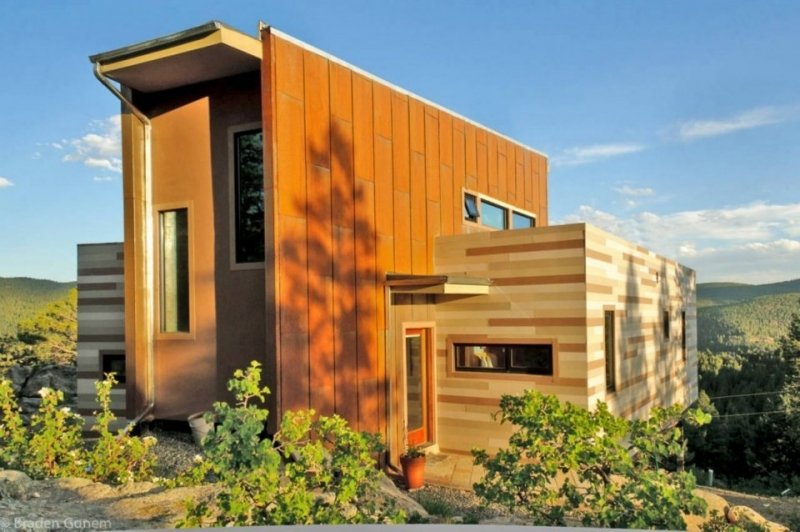Regan Foster’s Sustainable Shipping Container Home in Denver, CO
Firefighter Builds Shipping Container Home Denver: A Sustainable Urban Marvel. In the heart of Colorado’s urban landscape, a remarkable shipping container home Denver project stands as testament to innovative architectural vision and sustainable design principles. Former firefighter Regan Foster transformed nine shipping containers into a spacious 3,840-square-foot (356.75 m²) residence that challenges conventional housing paradigms while embracing environmental consciousness.Read More »Regan Foster’s Sustainable Shipping Container Home in Denver, CO







