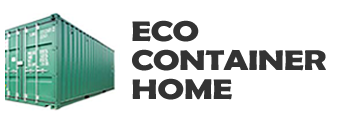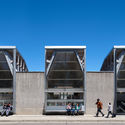
 Want to build an eco-friendly Shipping Container Home or green Modular Home?
Want to build an eco-friendly Shipping Container Home or green Modular Home?
Try contacting these Architects, Container Home Designers, Cargo Home Builders, Eco Modular Home, Green Architecture business services here…
- Argentina (1)
- Asia (2)
- Australia (3)
- Canada (1)
- Chile (2)
- India (1)
- New Zealand (3)
- South Africa (1)
- UK (1)
- USA (10)
At ZieglerBuild, we not only respect the complexities of the building process but we also appreciate the stress for you, as our client, when embarking on the build of your home or commercial project. Being personally involved and immersed in each build is of paramount importance and we make it our business to work closely with you at all times, promising:
One on one service
Consistent and on going communication
Personal service to minimise budget and timeframe variations
To know each build intrinsically
Long term relationships are built and maintained
Seamless interaction with architects and consultants
It is imperative that each project is meticulously structured to ensure the efficiency of the building process is not compromised and all relationship are working in harmony. In doing so, stresses are minimised and quality of workmanship can be maintained.
Are you looking for an affordable, versatile, and aesthetically pleasing space solution for your business or home? Westlink Container Park has you covered! we offers shipping container modifications in Melbourne to dozens of ways to upgrade your workspace. Our customized 40-foot containers come with a fully insulated wall and floor system, pre-wired electrical outlets, air conditioning and heating capabilities, as well as optional restrooms. With nine available colors of siding - everything from cool blues and greens to vibrant oranges and reds - you can pick the perfect hue for your space. And with their recycled material construction, our shipping containers guarantee low environmental impact too! Get creative with yours today and find out why Westlink Container Park is the premier source for flexible building solutions.
DeMaria Design Assoc. is a creative and innovative design firm offering architecture, planning, branding and interior design services.
Our clients are bold, diverse and innovative - each seeking to define, explore, identify and/or present their own creative business culture or personal lifestyles through art and architecture.
In our quest to unlock the widest array of design possibilities, we explore disciplines and successful models/case studies beyond the boundaries of architecture. We team with experts, public and private entities and educational institutions from various fields in an unrelenting design process. Through collaboration, exploration, experimentation, re-adaptation and fabrication, powerful hybrid design solutions surface from a combination of non-traditional models.
Our creative work focuses on heterogeneous relationships – hybridism among culture, craft, material, form, function, technology and most importantly, people. Each of these elements serves in some capacity as a catalyst for positive change in our physical environment. Our studio is in a perpetual evolutionary state, unencumbered by historical prejudice/ mimicry.
Arquitectura y construcción en containers y otras tecnologías sustentables prefabricadas.
LOT-EK is a full-scope architecture studio that focuses on designing buildings and environments by upcycling industrial objects/systems including - though not limited to - the shipping container. As a full-scope architecture design studio, LOT-EK develops custom-designed projects from Concept Design, to Construction Drawings/Specifications (including coordination of engineering, permitting and bidding), and Fabrication/Construction Supervision.
LOT-EK is an international architecture design studio. We design and oversee the fabrication/construction of buildings and environments all over the world. Our buildings are designed to respond
LOT-EK is not a fabrication/construction company. We do not fabricate or sell any of our projects directly. We have developed and keep developing relationships with fabricators and contractors in many parts of the world as we believe that projects should be fabricated/built locally.
We bring the design and technical know-how and we look for fabrication/construction capabilities wherever our project are.
Established in August 1993, Westbuilt Homes is a family owned and operated transportable home business based in Warwick, Queensland.
Westbuilt Homes is a well organised, structured and committed building company whose sole focus is not just to system build a relocatable home, but to actually build ‘THE’ home for our clients.
We are container modification experts
If you can dream it up - we can build it!
Container modification and customisation can be as simple as adding doors and windows, or as complex as building fully fitted out housing units, portable bars and medical clinics. If you can dream it up, and you've got the budget, our team of container engineers can turn your ideas into a reality.
We're really proud of this area of our business and the projects we've completed, and we'd love to hear from you about your container modification project. Let's build cool things together!


 Want to build an eco-friendly Shipping Container Home or green Modular Home?
Want to build an eco-friendly Shipping Container Home or green Modular Home?




