Located on New Zealand’s North Island, the Coromandel Bach Container Home redefines sustainable coastal living. Designed by Crosson Clarke Carnachan Architects, this award-winning project blends raw materiality, minimal environmental impact, and deep respect for the land. Its design is a testament to how a container home in New Zealand can harmoniously respond to site, climate, and culture.
A Refined Interpretation of the Kiwi Bach
The Coromandel Bach Container Home sits lightly on a north-facing hillside near Whitianga, surrounded by native manuka. Measuring 134m², the house occupies a 10.5-hectare site with sweeping views of the coastline. Designed as a modern interpretation of the traditional Kiwi “bach”—a modest holiday retreat—this home is compact, flexible, and deeply connected to its setting.
Inspired by timber crates and shipping containers, the house looks ready for transport. Large winch-operated timber flaps form decks when lowered, creating a seamless indoor-outdoor experience. When vacated, these flaps close to protect the structure, reinforcing the idea of a container home that can be boxed up. This dual-purpose feature makes it ideal for the unpredictable coastal climate.
The design embraces the principles of container home architecture—efficiency, adaptability, and minimal intrusion. Its lightweight footprint, ability to enclose, and streamlined form make it a leading example of container home designs for remote or coastal regions in New Zealand.
Architectural Form and Function
With its simple rectangular form, the home is positioned across the natural contour of the site, reminiscent of rural sheds. Its construction draws inspiration from early 20th-century “trip dams” once used in the region—heavy vertical structural members support horizontal cladding, echoing local timber traditions.
Sustainably sourced timber defines the structure and interior. This not only reduces environmental impact but also connects the house to local material culture. The use of renewable materials enhances thermal performance while keeping the aesthetic warm and raw.
Inside, the house balances openness and privacy. The living room opens fully to the landscape, evoking the feeling of a tent or campsite. Bunkrooms are enclosed and shaded, ensuring a comfortable retreat. A large central fireplace enables year-round use, while a semi-exposed bathroom and a moveable bathtub transform everyday rituals into immersive experiences.
The interior speaks to a slow, deliberate way of life. Every design choice—from timber linings to operable walls—reinforces the principle of living with nature rather than over it.
Coromandel Bach Container Home : Design Meets Sustainability
As a container home in New Zealand, this project showcases how adaptable architecture can work with the land rather than against it. Its off-grid potential and sustainable features highlight the growing appeal of container homes across New Zealand. Whether placed on coastal cliffs, alpine slopes, or urban infill sites, container home designs are proving themselves to be viable and resilient solutions.
This home’s ability to close up entirely protects it from the region’s strong winds, sea spray, and seasonal wear. This not only preserves the building itself but reduces long-term maintenance, further enhancing its environmental credentials.
The design also prioritises passive solar gain and ventilation. North-facing openings bring in light and warmth, while overhangs and timber flaps offer shade when needed. Cross-ventilation reduces the need for mechanical cooling, and the compact footprint minimises disruption to the landscape.
These attributes make the Coromandel Bach an excellent model for sustainable container homes throughout the country. It represents how thoughtful container home designs can address New Zealand’s unique environmental challenges while maintaining comfort and style.
Awards, Influence, and Long-Term Impact
The Coromandel Bach Container Home has received widespread recognition both nationally and internationally. Among its many awards are:
- 2004 NZIA Supreme Award for Architecture
- 2003 NZIA Local Award for Architecture
- NZ Home & Entertaining Home of the Year
- NZ Home of the Decade (1996–2005)
- Origin Timber Design Award for Architectural Excellence (2003)
- 2006 World Architecture News Finalist – Top 6 Houses Worldwide
Its success reflects more than just good design. It captures the essence of New Zealand’s architectural identity: a connection to the land, a culture of craftsmanship, and a commitment to sustainable living. As demand for container home designs continues to rise, this home serves as a benchmark for innovation and environmental stewardship.
The project also highlights the versatility of container architecture. By reimagining traditional building forms through the lens of modular design, Crosson Clarke Carnachan Architects offer a compelling vision of what container homes in New Zealand can be—functional, beautiful, and deeply contextual.
For readers interested in further exploring eco-conscious living and modular design, visit our guides on shipping container homes in New Zealand and sustainable off-grid container homes.
Courtesy Of: Crosson Architects


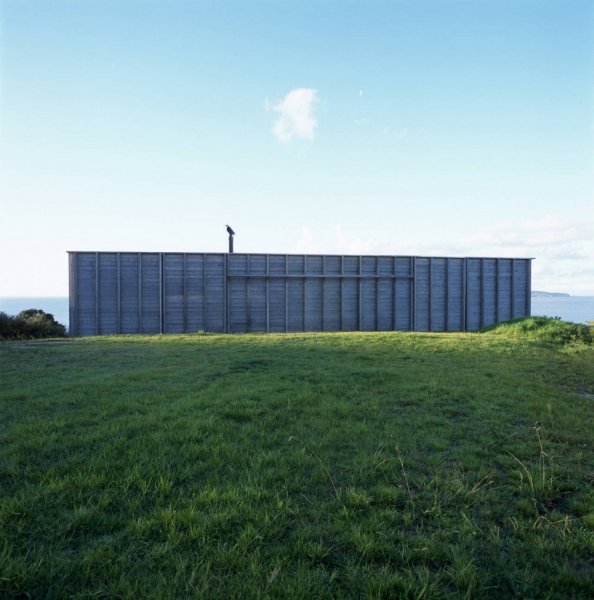



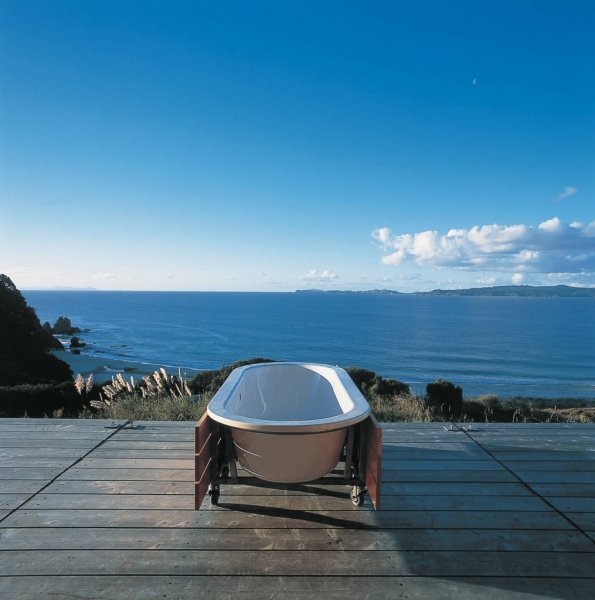

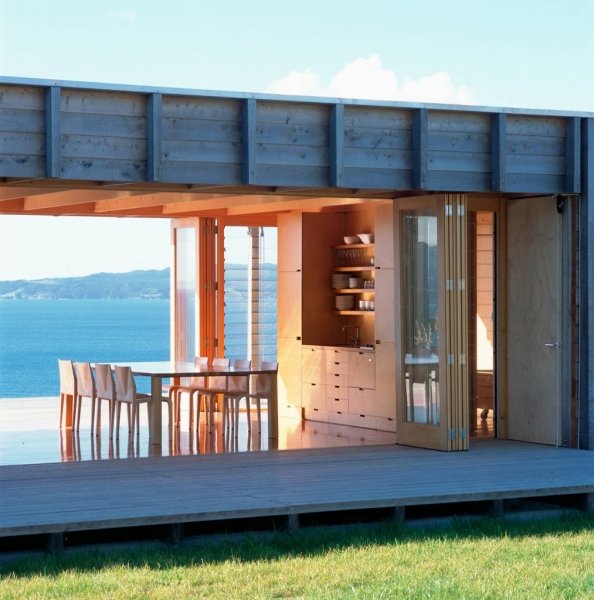
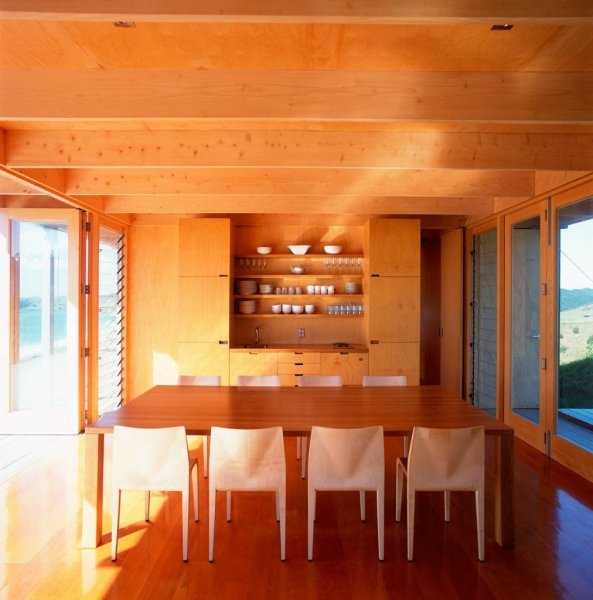

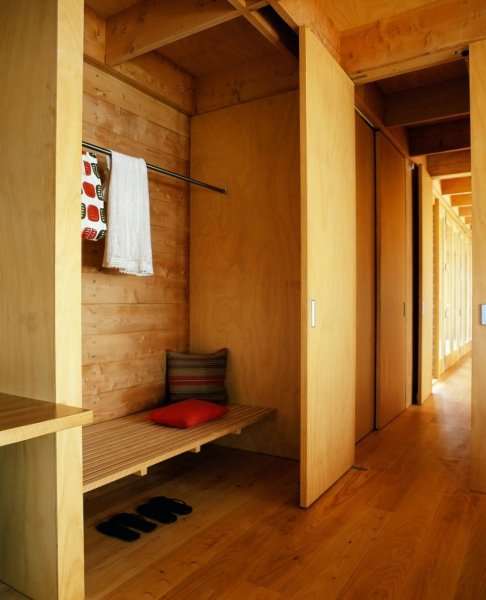



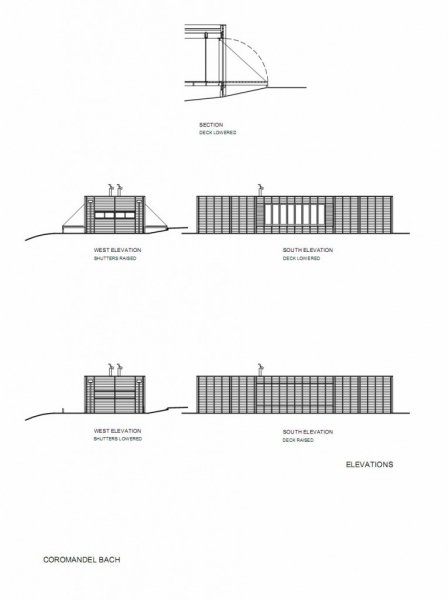


What a stunning home!