Innovative Shipping Container Grandstand Transforms The 2009 Voodoo Music Festival Experience. The Voodoo Music Festival in New Orleans showcased an extraordinary example of container festival architecture when production designer Stefan Beese revolutionized the event’s viewing experience. Instead of conventional scaffolding, Beese’s visionary approach utilized six 40-foot shipping containers to create an impressive modular container event structure that served as both a grandstand and VIP lounge area while embodying sustainable design principles.
The Vision Behind the Voodoo Festival Shipping Container Grandstand
Set against the backdrop of New Orleans’ City Park’s ancient oak trees, the Voodoo Music and Art Festival has hosted over 450 renowned artists throughout its history. The three-day cultural celebration required a distinctive viewing platform that would complement its artistic atmosphere while establishing a clear boundary between public and VIP areas.
Beese, in collaboration with festival founder Stephen Rehage, faced multiple design challenges for this container festival architecture project:
- Creating an inspiring structure with rapid on-site assembly capabilities
- Complementing the event’s artistic installations while harmonizing with the natural park environment
- Moving beyond conventional scaffold structures with vinyl banner façades
- Utilizing widely available resources that could serve multiple functions
- Developing a focal point that would coexist with main stage performances
The resulting shipping container VIP lounge represented an innovative solution that balanced aesthetic appeal with practical functionality.
Architectural Design and Structural Innovation
The structural design of the shipping container grandstand demonstrated remarkable architectural ingenuity. Six 40-foot shipping containers were strategically arranged to create a multilevel viewing experience:
- Two top containers were cantilevered nine feet on each side, creating balconies with premium viewing locations
- Four bottom containers housed the VIP lounge area with elegant club seating
- Two illuminated bars operated from the upper containers
- Two stairways and a 10-foot ADA lift provided accessibility to the top deck
One of the most distinctive features of this container festival architecture was the custom perforation of each container. Cutouts spelling “VOODOO” served multiple purposes:
- Creating immediate brand recognition for the event
- Providing varied vantage points for spectators
- Forming attractive service area openings
- Eliminating the need for additional signage materials
This thoughtful design approach meant the structure itself became the signage, eliminating the need for separate banners, posters, or digital billboards—a significant reduction in material usage and environmental impact.
Technical Implementation and Visual Effects
The Voodoo Festival shipping container grandstand transcended mere structural functionality through sophisticated lighting integration. Color-changing LED systems backlit the cutouts of the silver containers, producing dramatic visual aesthetics that could synchronize with artist performances.
The technical lighting implementation included:
- Sixteen Chauvet Colorado 1 fixtures illuminating the interior ground container lounges
- Eighteen Colorados on stage sides, programmed for color-fading effects
- Sixteen PAR 64 fixtures creating a purple wash over the top deck
- Ten Martin MAC 250 fixtures adding visual interest
- An Avolites Pearl Expert system controlling all lighting elements
Through this technical innovation, the modular container event structure became an integral part of the performance experience rather than just a viewing platform. The illuminated structure created such a striking visual effect that it was featured prominently in Jane’s Addiction’s DVD recording at the festival.
Sustainability and Multi-Functional Benefits
Beyond its architectural and aesthetic merits, the shipping container grandstand embodied core principles of sustainable design through:
- Repurposing shipping containers, giving new life to industrial materials
- Creating a structure that could be disassembled and reused for future events
- Designing for multi-functionality, with containers serving as year-round storage for other festival components
- Eliminating the need for additional signage materials
- Providing a semi-permanent solution that reduced the waste associated with typical temporary structures
This approach to container festival architecture demonstrates how repurposed materials can deliver exceptional results while reducing environmental impact. The structure showcased how sustainable design principles could be applied to temporary event spaces without compromising on functionality or visual impact.
Impact on Festival Experience
The shipping container VIP lounge significantly enhanced the festival experience for attendees. The structure provided optimal viewing locations for performances by legendary artists including Ozzy Osbourne, Muse, My Morning Jacket, Kiss, and Lenny Kravitz. The elevated grandstand offered unobstructed sightlines while creating an exclusive atmosphere for VIP guests.
The modular container event structure also served practical functions beyond viewing enhancement:
- Creating clear boundaries between public and VIP areas
- Housing concession stands serving both public and VIP attendees
- Providing shelter from elements during the multi-day event
- Establishing a striking visual landmark that helped attendees navigate the festival grounds
Evolution and Improvement
The Voodoo Festival shipping container grandstand demonstrated the iterative nature of sustainable design. For the 2010 event, the structure was enhanced with the addition of a 10-foot ADA lift, improving accessibility to the top deck and ensuring a more inclusive experience for all festival attendees.
This willingness to refine and improve the design exemplifies how container festival architecture can evolve to better meet user needs while maintaining its core sustainable principles.
Creative Collaboration and Implementation
The success of the shipping container grandstand resulted from effective collaboration between diverse professionals:
- Stefan Beese of REBE Design led design and project management
- Stephen Rehage of Rehage Entertainment provided vision as festival founder
- Seyavash Zohoori contributed 3D design expertise
- Reed Ingram and Bev Inc. managed project execution and container construction
- See-Hear Productions Inc. implemented the lighting systems
This multidisciplinary approach ensured that the structure excelled in both form and function, meeting the diverse needs of the festival while creating a memorable architectural statement.
The Future of Container Architecture in Event Spaces
The Voodoo Festival shipping container grandstand represents the growing potential of adaptive reuse in event architecture. By transforming industrial shipping containers into a dynamic viewing platform, the project demonstrated how container festival architecture can address contemporary design challenges while advancing sustainability goals.
As festivals and events increasingly embrace environmentally conscious practices, the modular container event structure at Voodoo Festival stands as an inspiring example of how innovative thinking can transform everyday materials into extraordinary spaces that enhance both the event experience and environmental responsibility.
The success of this shipping container VIP lounge extends beyond a single festival, as these cargo-tecture elements continue to be recycled for events in subsequent years, proving that sustainable design can be both visually striking and economically advantageous.
Courtesy Of: Stefan Beese
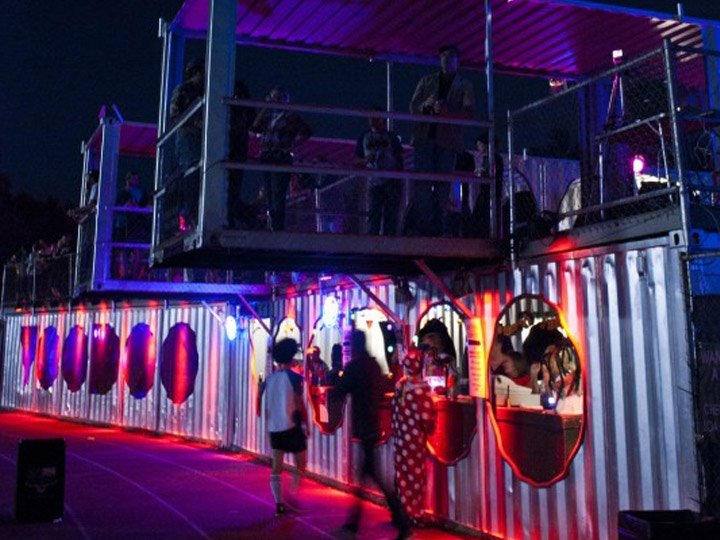
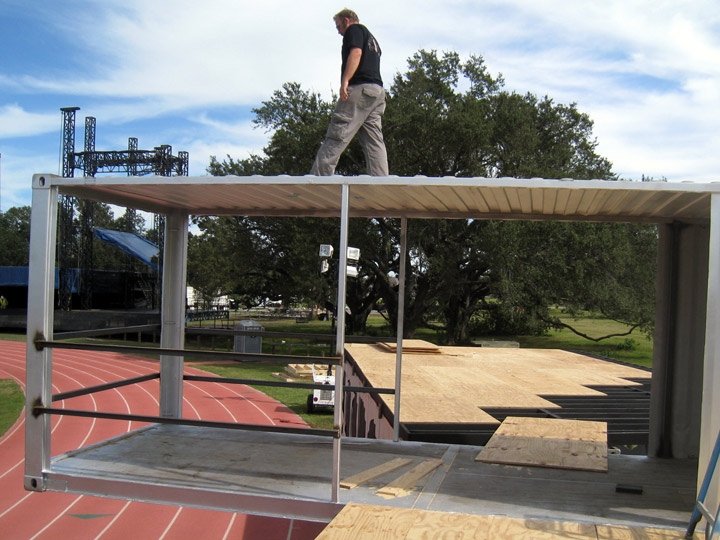
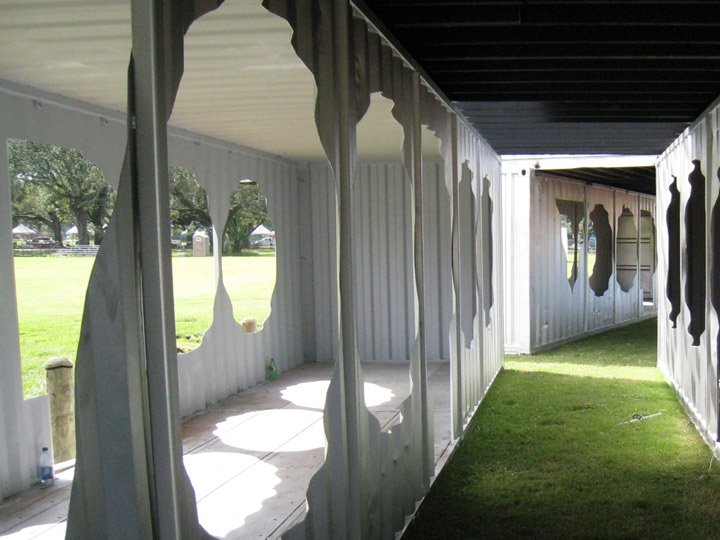
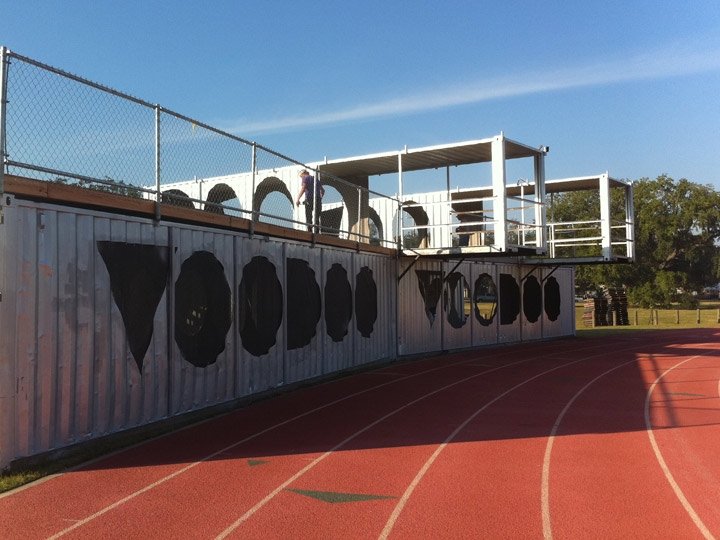
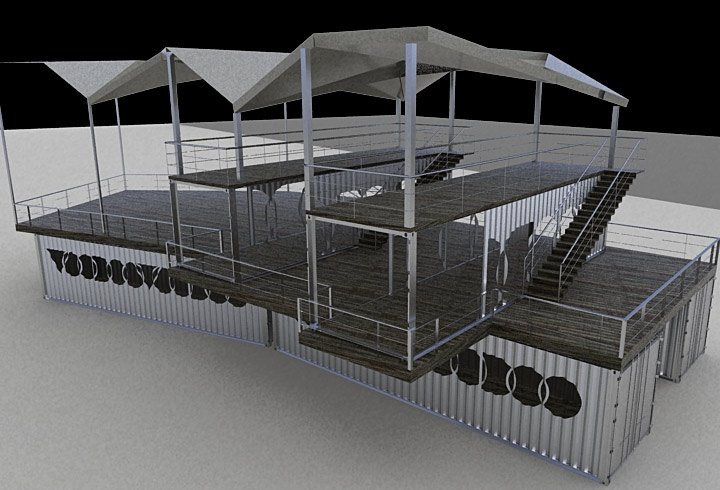
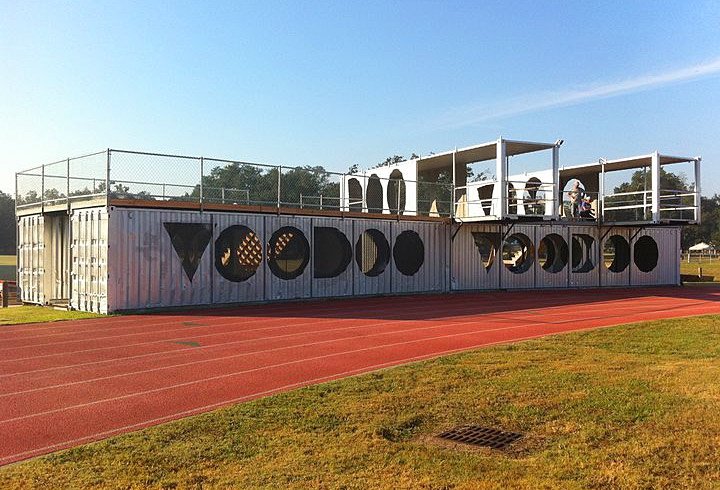
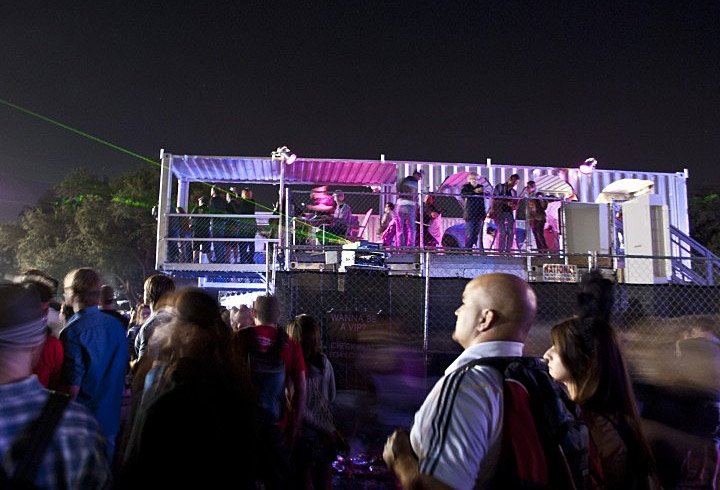
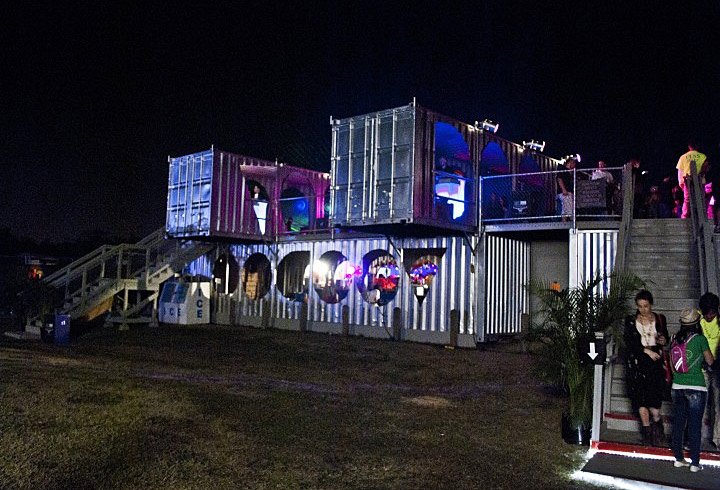
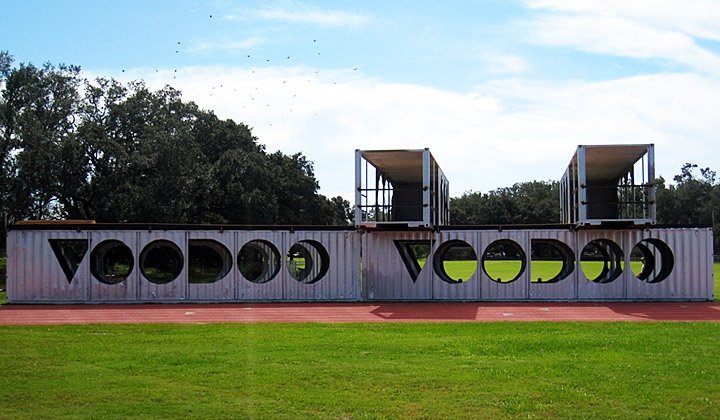
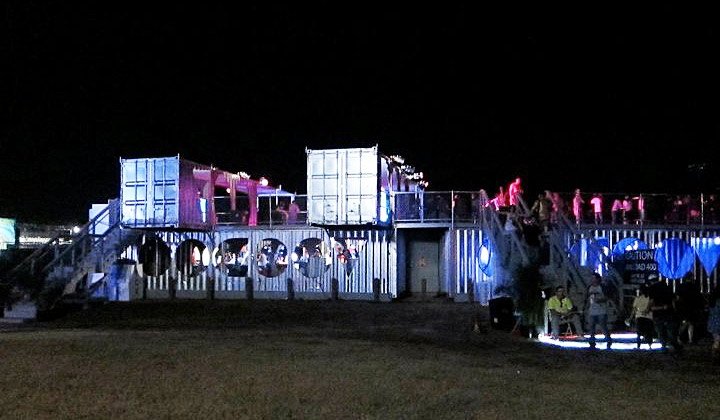
Comments are now closed for this post.