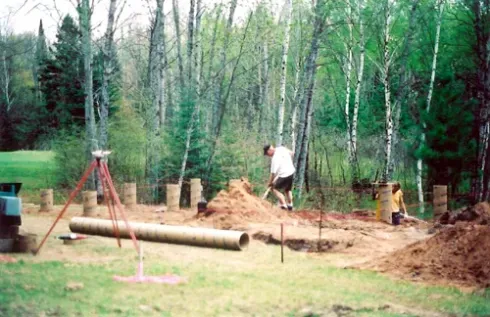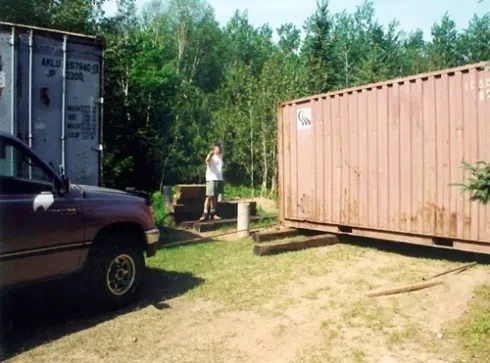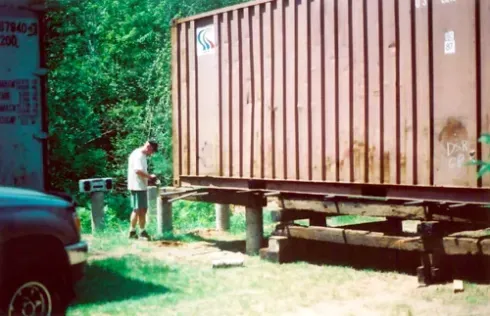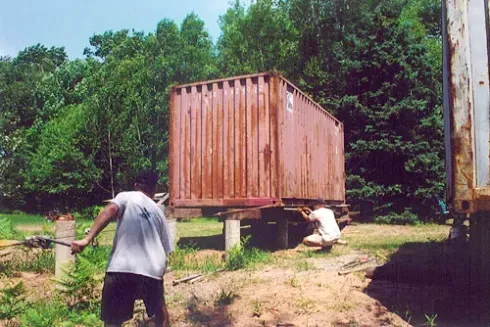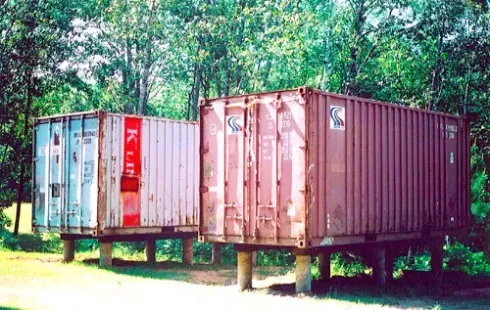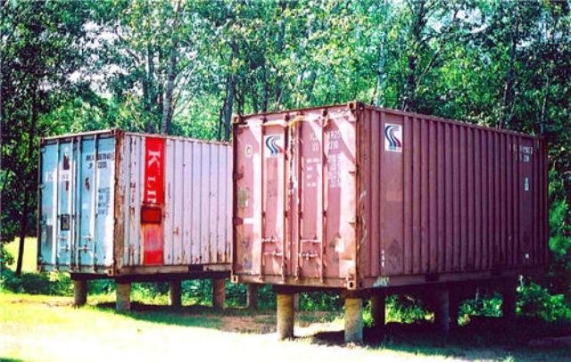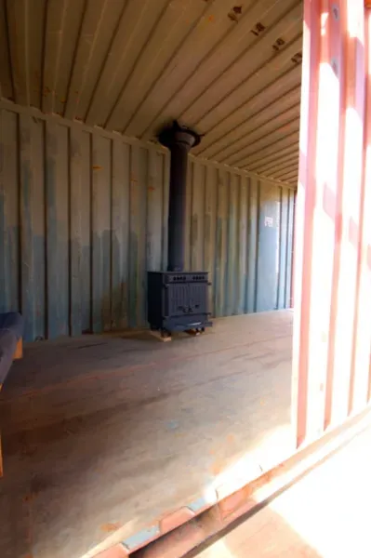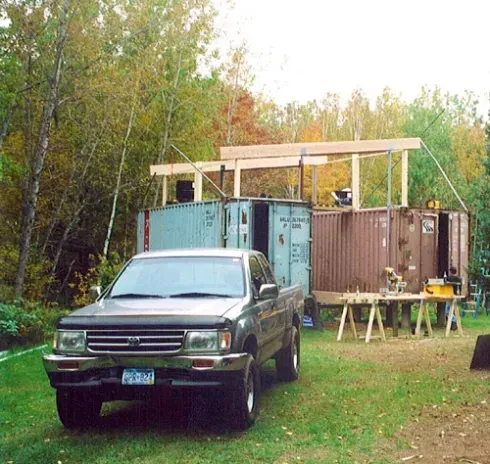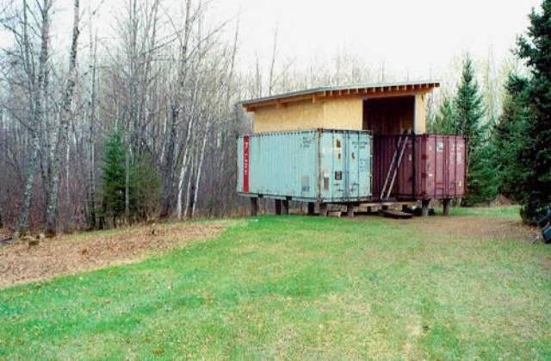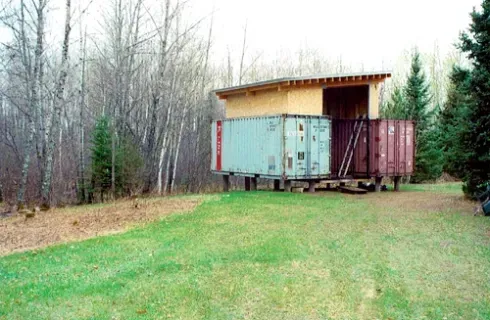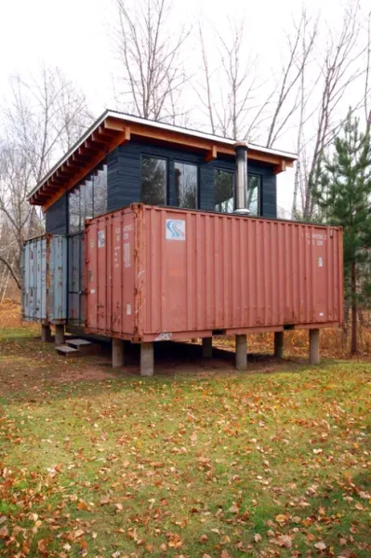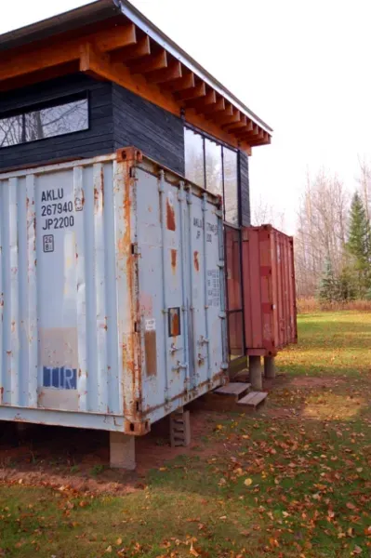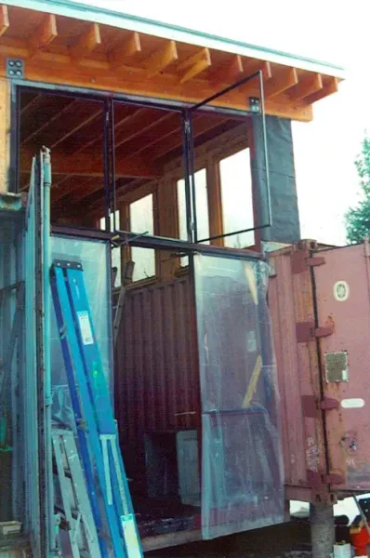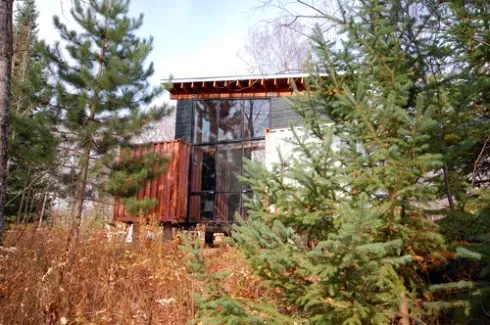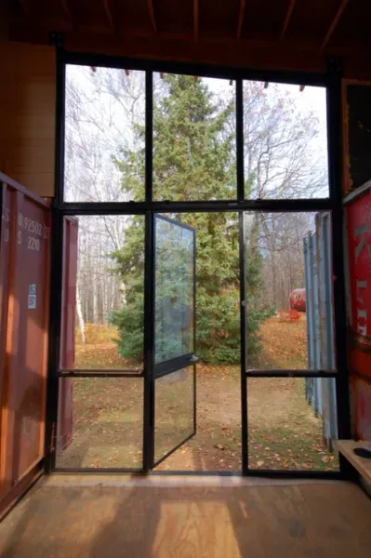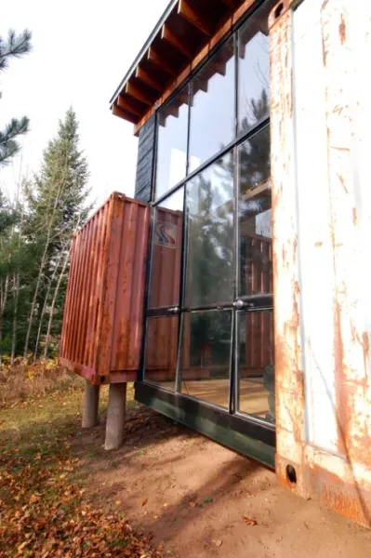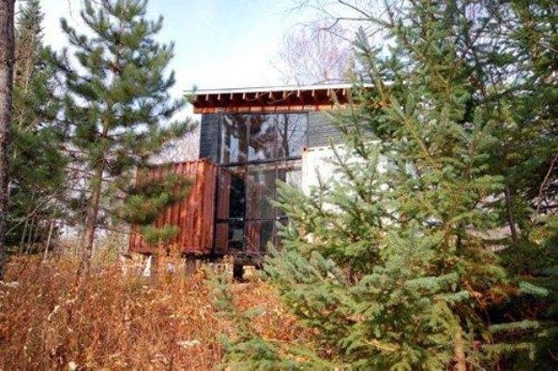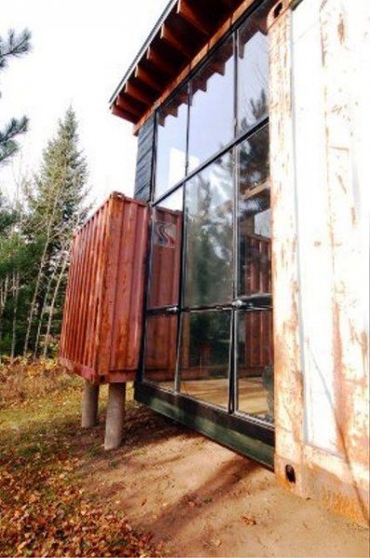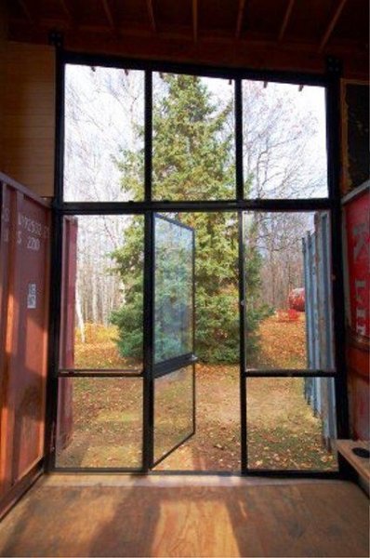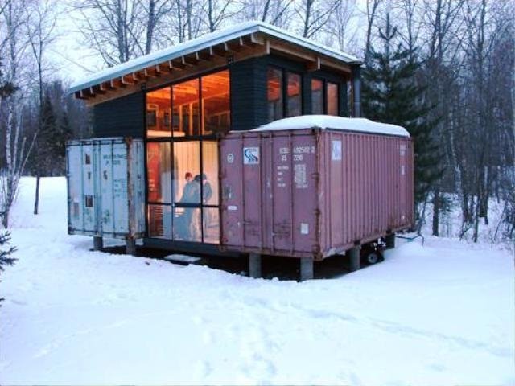An Off-Grid Shipping Container Home in Holyoke, Minnesota: A Sustainable Cabin – A Remote, DIY Cabin Built to Last
Deep in the woods of Holyoke, Minnesota, near Duluth, sits a rugged off grid shipping container home qhuch is built from two sea containers. Designed and constructed by Paul and Scott Stankey of Hive Modular and their partners, this 480-square-foot structure blends sustainability, affordability, and DIY determination. Built in 2008 for just over $15,000, it stands as a functional, resilient example of container home living in northern climates.
Simple Construction with Smart Planning
The cabin uses two 20-foot shipping containers, purchased for $800 each. They rest on twelve hand-poured concrete piers, minimizing ground disturbance. All concrete was mixed on-site using water hauled from a nearby creek—no easy feat in a remote location.
A central lofted entryway connects the containers. Made from three laminated fir beams, it features custom windows and a glass door. This space adds light, height, and a central access point. Inside, rigid foam insulation lines the walls and ceiling, finished with birch plywood. This natural finish echoes the 1940s trailer that once stood here.
Built for Off-Grid Living
This Minnesota container cabin operates almost entirely off-grid. A small solar array powers a 12V lighting system. Gas lamps serve as backup. Rainwater collects from the roof and flows into a cistern, supplying a simple greywater system. A wood stove keeps the cabin warm in frigid winters.
The design emphasizes reuse. Nearly all hardware, windows, and doors were fabricated on-site from salvaged materials. The steel containers provide a tough, low-maintenance shell. Elevated on piers, the structure resists frost movement, rodents, and seasonal floods.
Efficient Interior Layout
Though compact, the layout is efficient. The cabin includes a kitchen, dining area, living space, laundry zone, and two queen beds. At only 8 feet wide, each container demanded careful planning. But the result is a comfortable, practical space built for all seasons.
Rugged Site, Smart Adaptation
Surrounded by forest, prairie, and hills, the Holyoke Cabin fits its surroundings. The steel structure stands up to harsh weather, pests, and time. The land was originally purchased in the 1970s for recreation and hunting. Today, it supports a more eco-conscious use. The family continues to restore the landscape, using the cabin as a base for weekend visits and environmental stewardship.
DIY Ingenuity from Start to Finish
Transporting the containers was a feat in itself. The team rented a flatbed trailer, hauled the units from Minneapolis, and positioned them using pipes, jacks, and a come-along winch. Every element of the build—from mixing concrete to welding window frames—was done by hand.
This was more than a cabin. It was a test of whether two families could build something affordable, durable, and sustainable—without hired contractors or heavy machinery.
Affordable, Durable, Sustainable
The entire project cost just over $15,000. Its success proves that DIY shipping container cabins can work in tough environments like northern Minnesota. With smart planning and resourceful design, these homes offer a powerful alternative to conventional building.
Final Takeaway
The Holyoke Cabin stands as a model for sustainable off-grid living. It combines recycled materials, passive solar principles, and renewable energy in a compact, cozy design. For those considering a shipping container home in Minnesota or beyond, this project shows what’s possible—with creativity, sweat, and a clear vision.
From reclaimed steel boxes to a warm woodland retreat, the Holyoke Cabin continues to inspire the growing movement of off-grid shipping container homes across the U.S.
Courtesy Of: http://openarchitecturenetwork.org/
