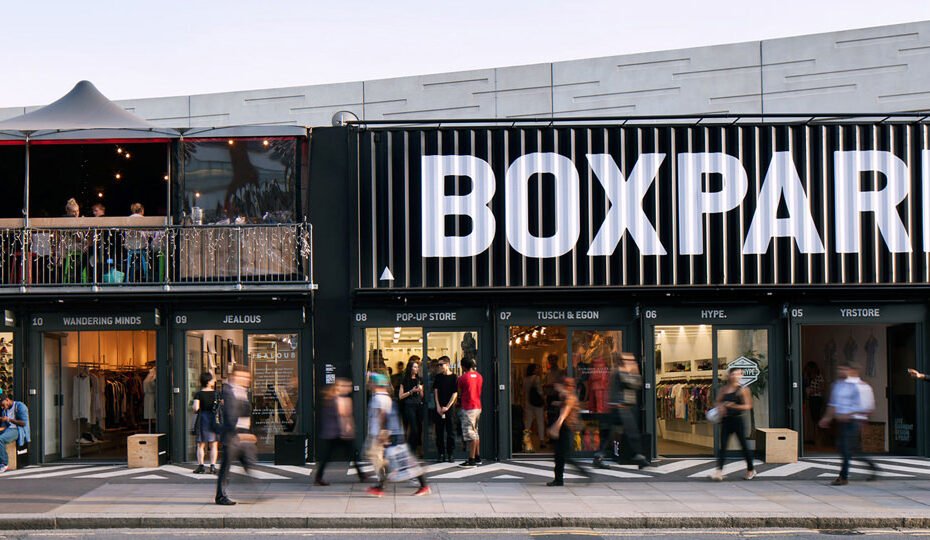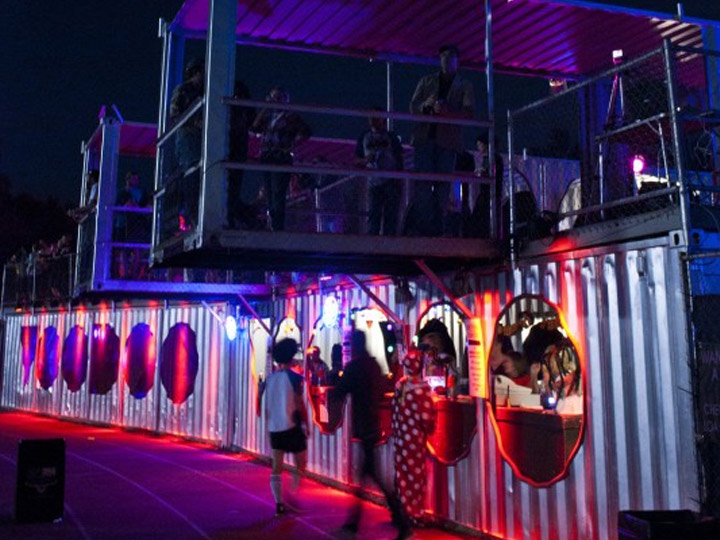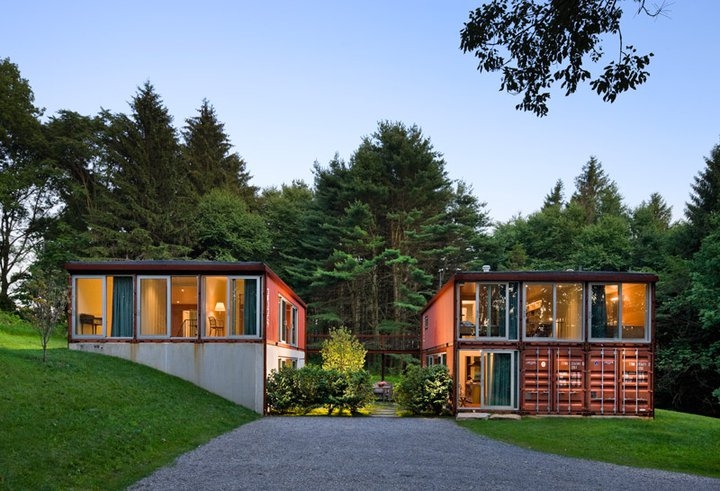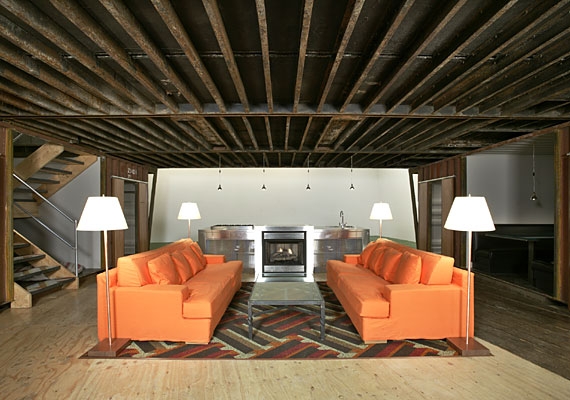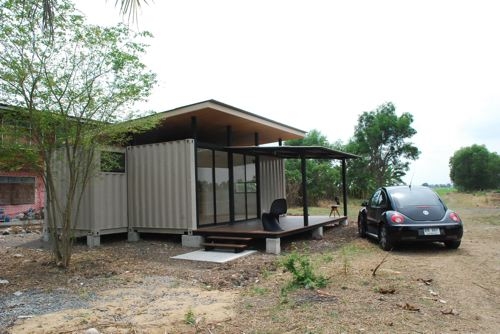Home » Projects » Page 7Projects
Welcome to our curated collection of real-world shipping container home projects from around the globe. Each project tells a unique story—designed by architects, builders, or passionate homeowners who embraced modular, eco-conscious living. From remote off-grid cabins in New Zealand to striking two-storey homes in suburban Australia, these builds showcase the versatility, beauty, and innovation possible with repurposed shipping containers.
Whether you’re an architect looking for case study inspiration, a developer exploring modular construction, or a future homeowner considering a container build of your own, this is where practical design meets sustainable ambition. Every home featured here includes key project details: site location, number of containers used, layout considerations, sustainable features, and insights into construction methods and builder vision.
Dive in to discover how people are rethinking traditional housing by turning steel boxes into warm, functional, and future-forward homes. Use these examples to shape your own ideas, refine your plans, or simply enjoy the creativity of container architecture.

