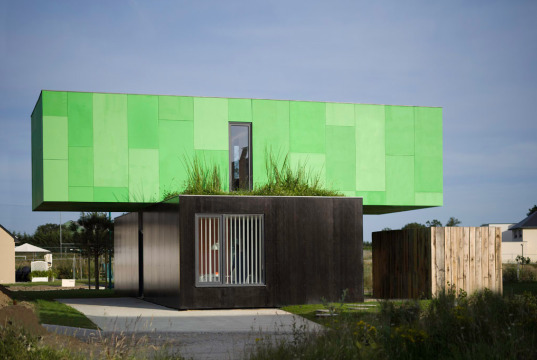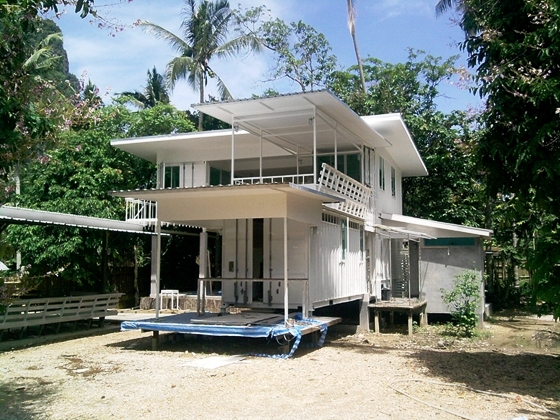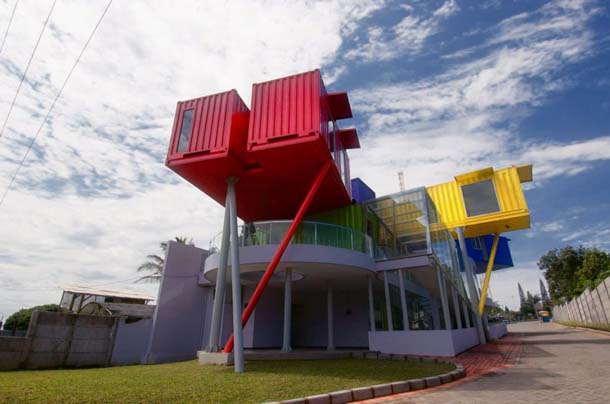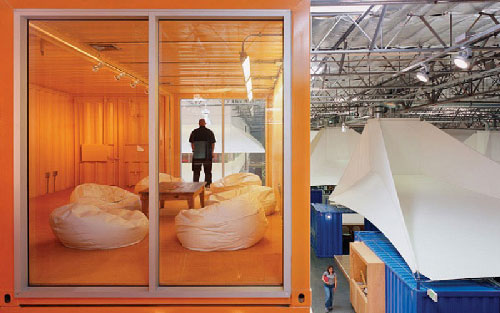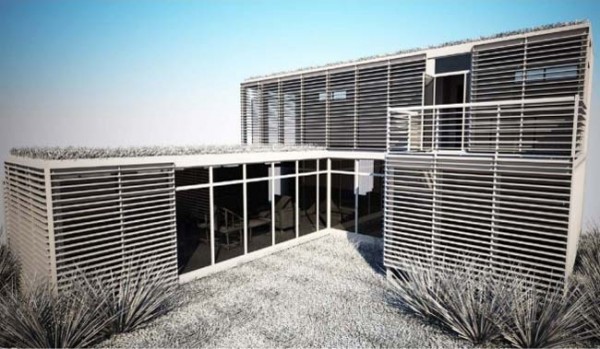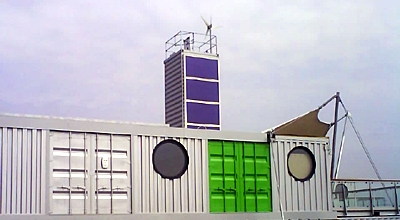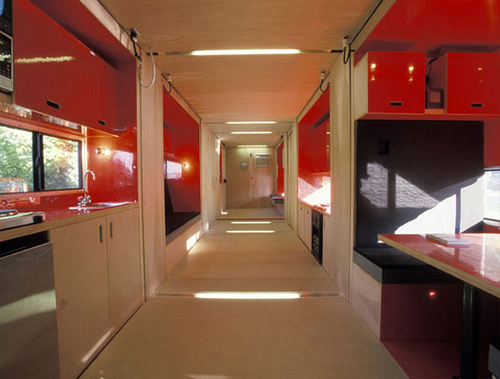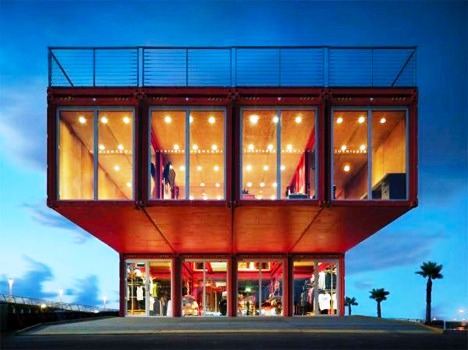Crossbox by CGArchitectes – Container Home
Crossbox is composed of four “containers”, two on the bottom and two on the top stacked crosswise, with living and dining areas on the bottom and bedrooms up top.
CGARCHITECTES designed and built this stunning “Crossbox” house composed in Brittany, France. The modern residence is clad in a low-maintenance material for a sleek finish, while the inside is simply furnished and bright. The top of the bottom box features a green roof at either end, which provides an extra planting region for the home. Meanwhile the overhang of the top box provides shade for a deck area and a mini car.Read More »Crossbox by CGArchitectes – Container Home
