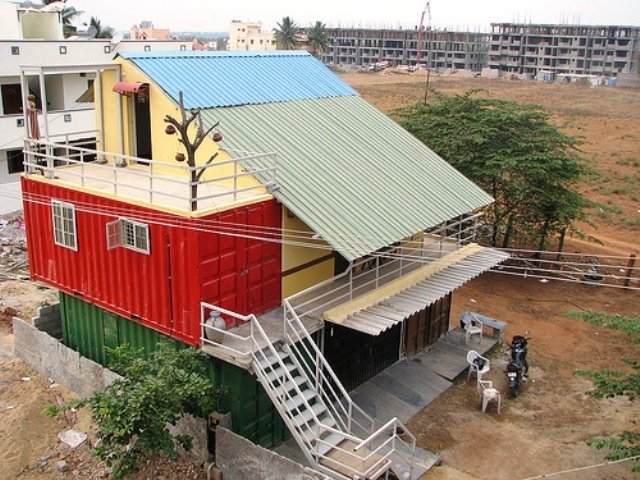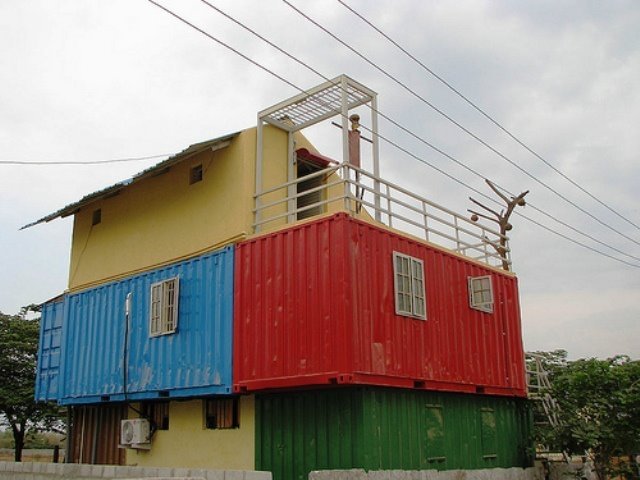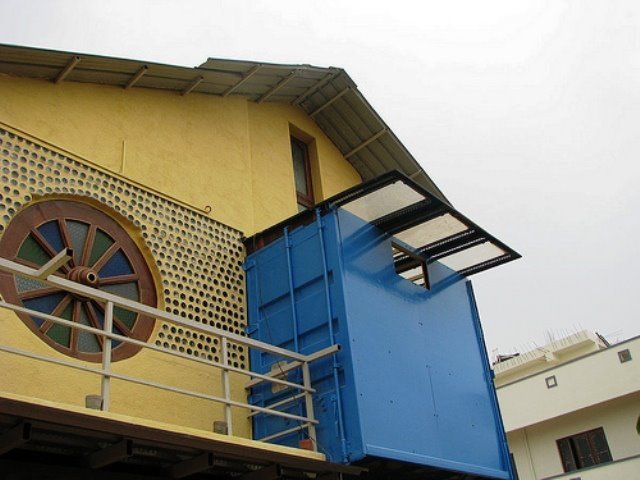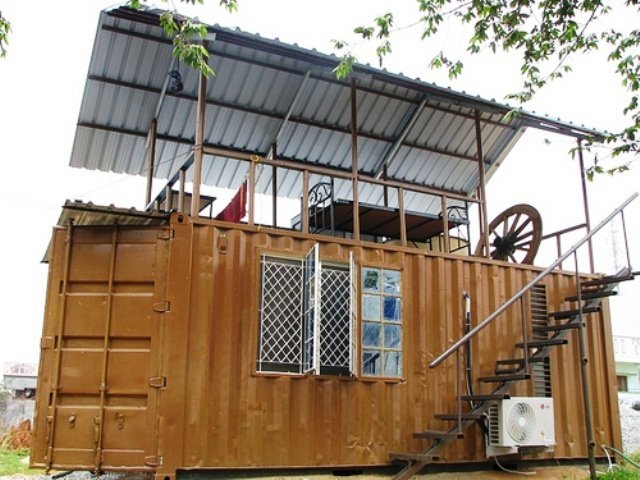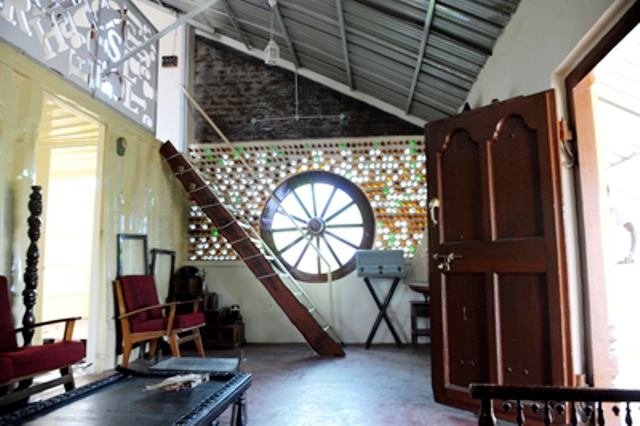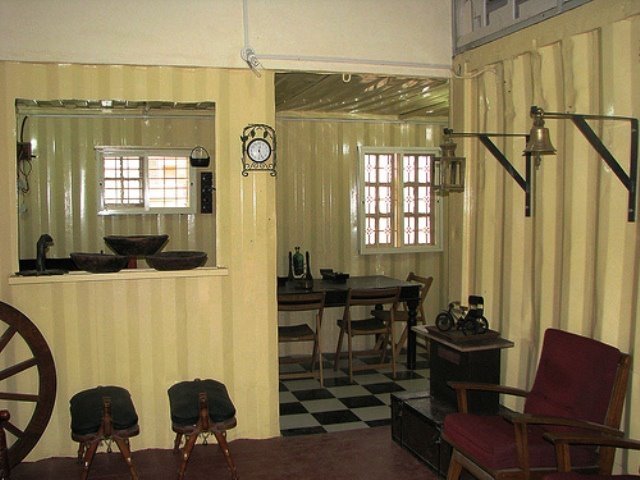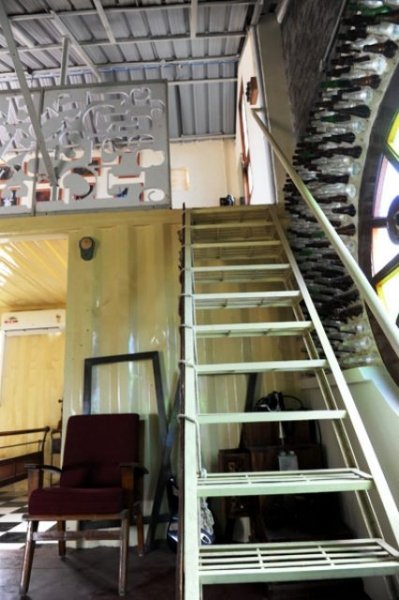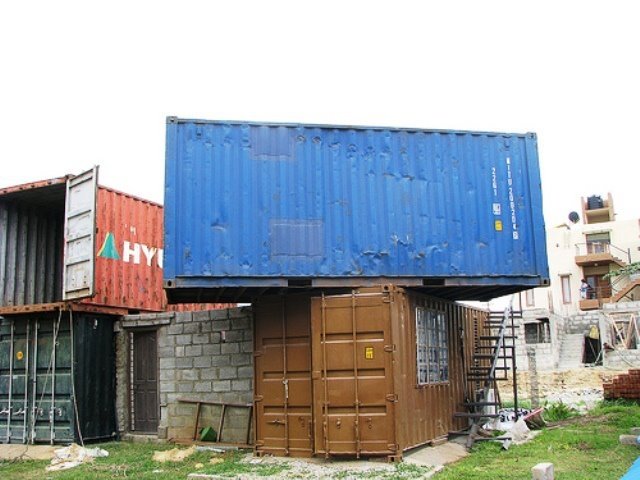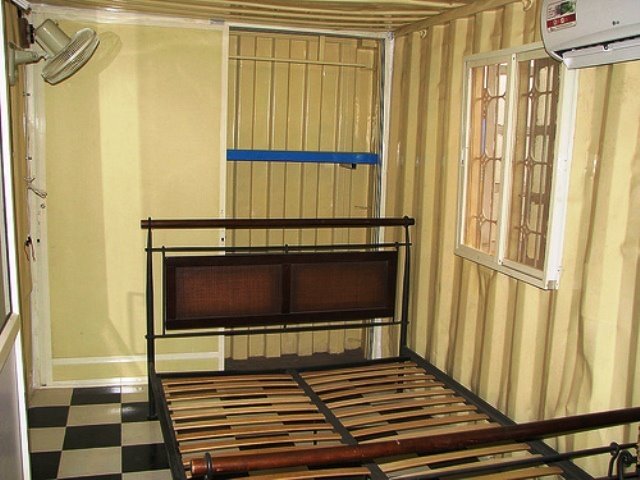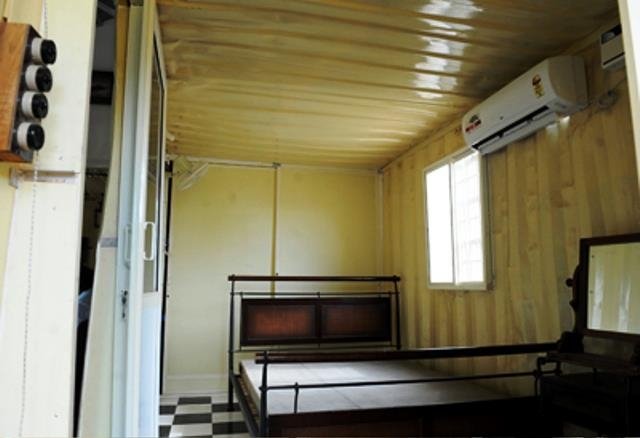From Adventure Sports to Container Architecture
Kameshwar Rao’s journey toward building this eco-friendly container house stems from his professional background. As the founder of Mars Adventures, Rao regularly incorporated shipping containers in his work. For instance, he used one container as an office space. Additionally, one of his students lived in another container for an extended period. His experience culminated in stacking four containers vertically to create a climbing wall in Sarjapur, which later appeared on MTV’s Roadies.
However, Rao’s inspiration to build a shipping container home in Bangalore came from international exposure. During a 2006 work trip to Germany, he lived in a mobile container house for over a month. This experience revealed the potential of repurposed shipping containers as comfortable living spaces. Subsequently, this insight led to his ambitious project of creating a permanent family residence using the same principle.
Designing an Affordable Shipping Container Home in Bangalore
The transformation from concept to reality presented numerous challenges. Rao’s 60×60 plot in Ramamurthynagar already contained two shipping containers. Therefore, he needed to integrate these with new acquisitions to create a cohesive living space. Rather than consulting an architect, Rao—a commerce graduate—designed the home himself. He believed professional architects might not fully embrace his unconventional vision.
The container procurement process proved straightforward but strategic. Rao sourced decommissioned containers from Chennai’s dockyard. Each unit cost approximately ₹1 lakh ($1,300). These 20-foot containers, originally destined for scrapyards, gained new life as structural components for his eco-friendly container house.
The construction process featured innovative problem-solving approaches. First, a crane positioned the containers in optimal configurations. Two containers formed an L-shape on the ground floor. Then, two additional containers were stacked above. This arrangement maximized the available space while ensuring structural integrity. Each container weighed around two tonnes, well below the eight-container vertical stacking limit. Consequently, the structure remained thoroughly safe for residential use.
Sustainable Design Elements for India’s Climate
This shipping container home in Bangalore tackles India’s climate challenges through thoughtful design modifications. For example, metal containers naturally absorb heat rapidly. Instead of relying on artificial insulation, Rao implemented strategic cross-ventilation throughout the structure. This passive cooling approach reduces energy consumption while maintaining comfortable indoor temperatures.
The structural integrity received particular attention during construction. The team installed ships grids between ground-floor containers to bridge gaps. Furthermore, they added decking sheets topped with concrete to create a solid foundation for tiling. This reinforcement enhanced both safety and functionality.
Rao personally cut metal windows into the containers. This hands-on approach eliminated potential costly mistakes that would require replacement containers. The final layout features container-based rooms and kitchen spaces. Meanwhile, the main living area utilizes conventional brick and cement construction. This hybrid approach balances innovation with practicality in creating a sustainable container home design in India.
Family Considerations in Container Home Construction
Despite the unconventional nature of this project, family needs remained central to the design process. When planning began eight months prior to completion, Rao’s son was three years old. Additionally, his wife was expecting their second child. This growing family required thoughtful space planning within the container structure.
Rao consulted his wife throughout the design process. She approved the project with one significant condition: the kitchen needed to meet her specific requirements. This collaborative approach ensured the home would serve all family members effectively. As a result, the shipping container home in Bangalore functions as a true family residence rather than merely an architectural experiment.
Economic and Environmental Benefits
This container home exemplifies the financial advantages of alternative construction methods. The total material cost remained significantly lower than traditional building approaches. Each container cost approximately ₹1 lakh, keeping structural expenses minimal. Furthermore, the construction process required fewer raw materials than conventional housing. This efficiency translates to reduced environmental impact and construction waste.
The project demonstrates key principles for those looking to build shipping container homes in India. The reuse of decommissioned shipping containers prevents industrial waste. Additionally, the streamlined construction process minimizes resource consumption. The home’s design facilitates natural climate control, reducing energy requirements for heating and cooling. These features combine to create an eco-friendly container house with a substantially lower carbon footprint than traditional constructions.
Pioneering Sustainable Housing Solutions in Urban India
Kameshwar Rao’s “Dabba Mane” represents more than personal housing—it demonstrates viable alternatives for sustainable urban development. In densely populated cities like Bangalore, affordable housing remains a critical challenge. The shipping container approach offers rapid deployment, lower costs, and environmental benefits. Furthermore, it provides flexibility for urban lots with spatial constraints.
This innovative project illustrates how shipping container homes in Bangalore and beyond can address India’s growing housing needs. The adaptable nature of container architecture suits various site conditions. Moreover, the modular approach allows for future modifications as family needs evolve. As urban areas continue expanding across India, sustainable container home design offers a promising path forward for eco-conscious, affordable housing solutions.
Through imagination and determination, Rao transformed industrial cargo vessels into a comfortable family sanctuary. His “Dabba Mane” stands as testimony to the possibilities when conventional housing norms are reimagined through sustainable principles. This pioneering project may well inspire a new generation of homebuilders across India to consider how repurposed materials can create distinctive, affordable, and environmentally responsible dwellings.
Courtesy Of: Neeraj Kumar and Container Solutions India
Discover more from Eco Container Home: Shipping Container Homes, Cargo Homes & Sustainable Green Building
Subscribe to get the latest posts sent to your email.
